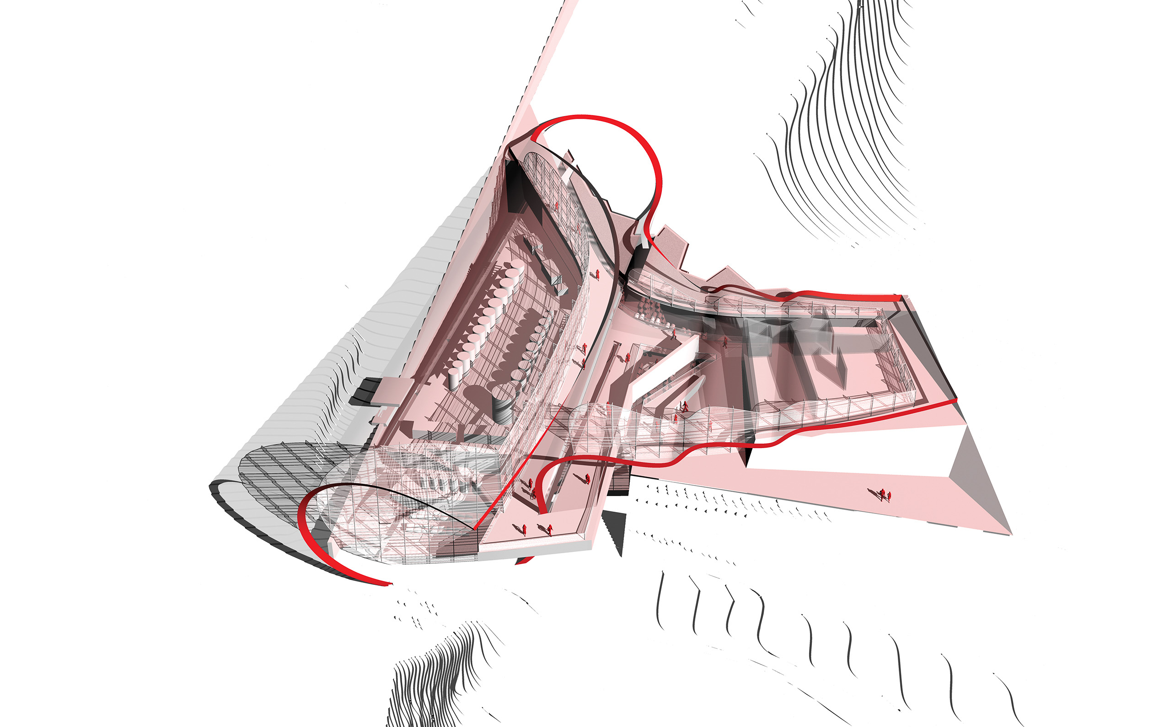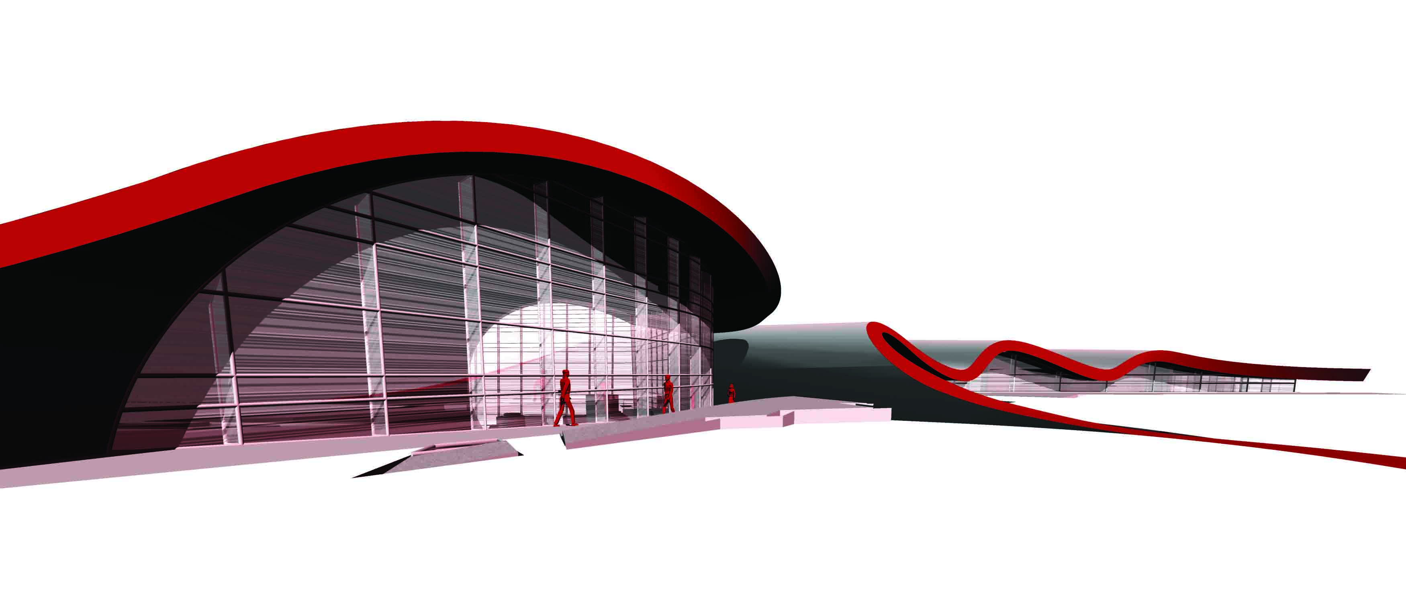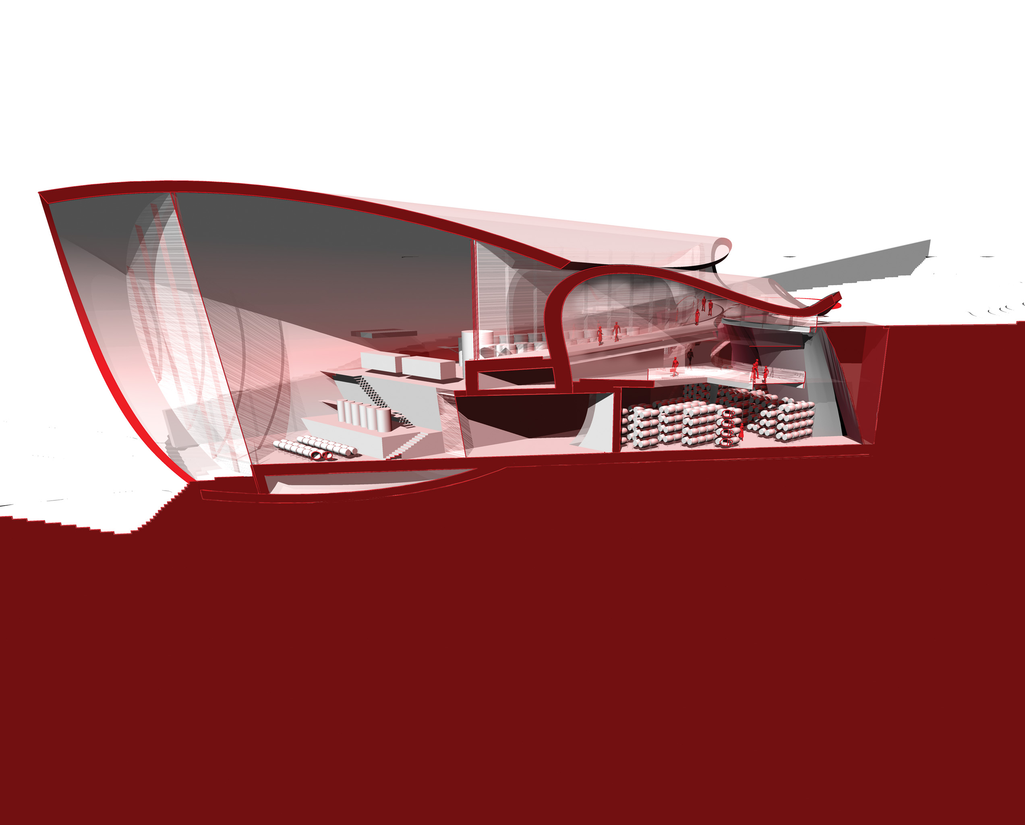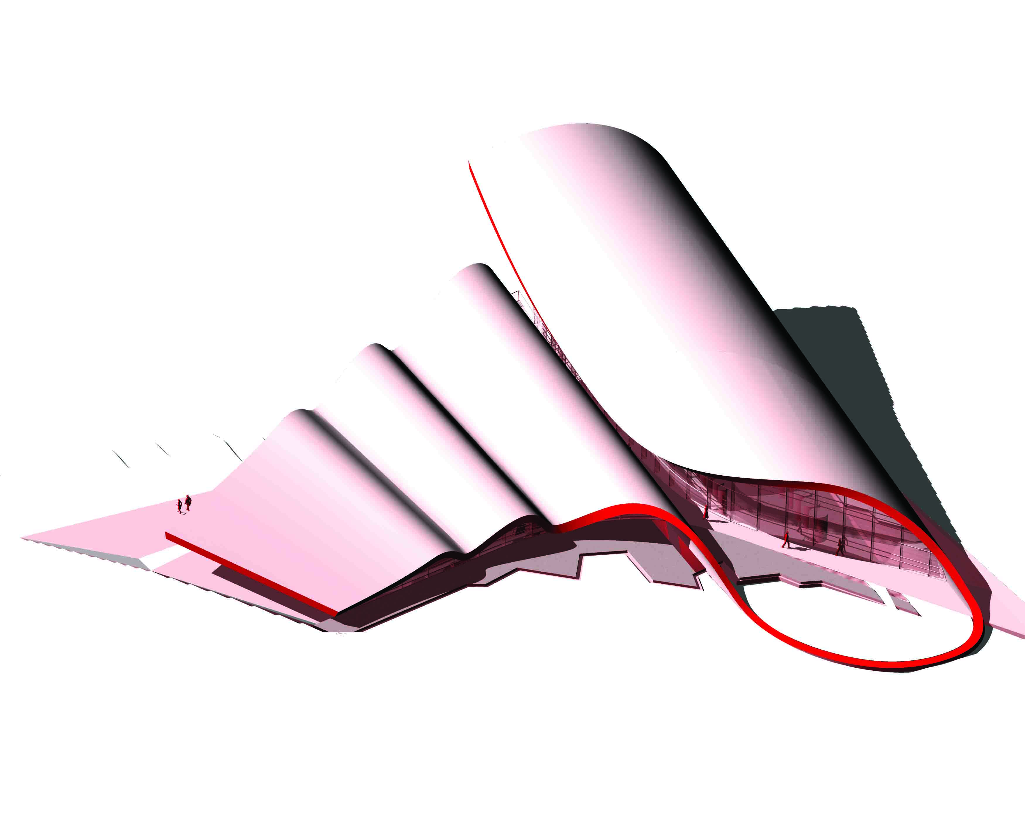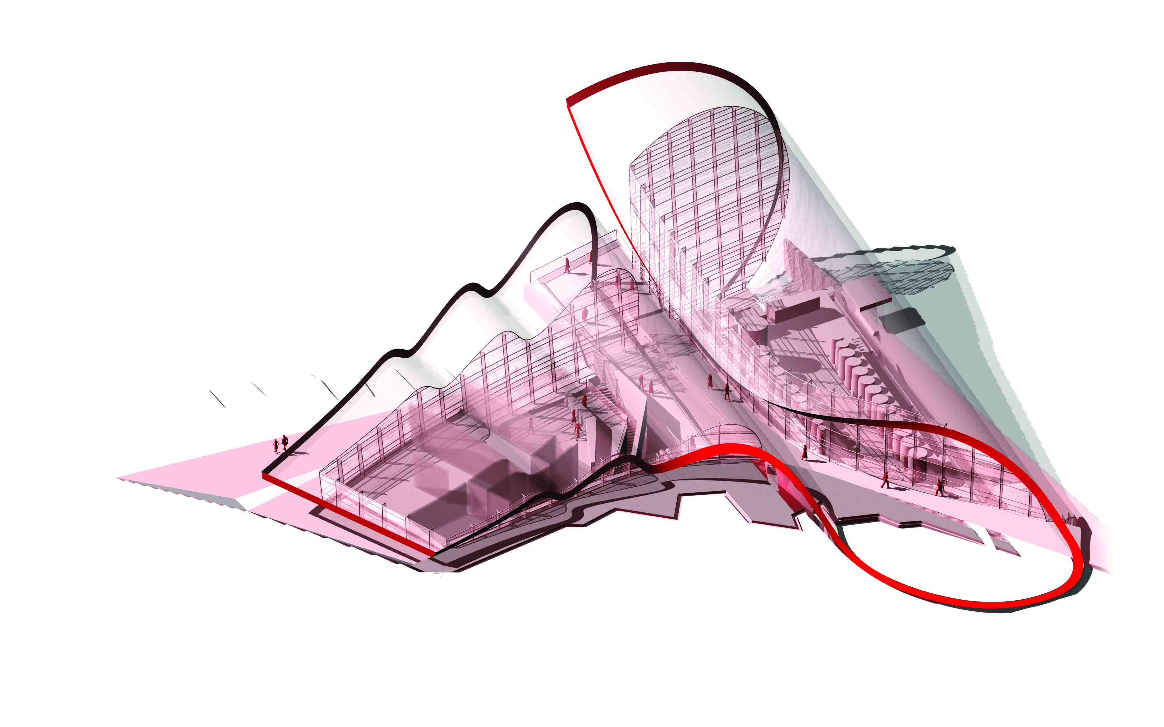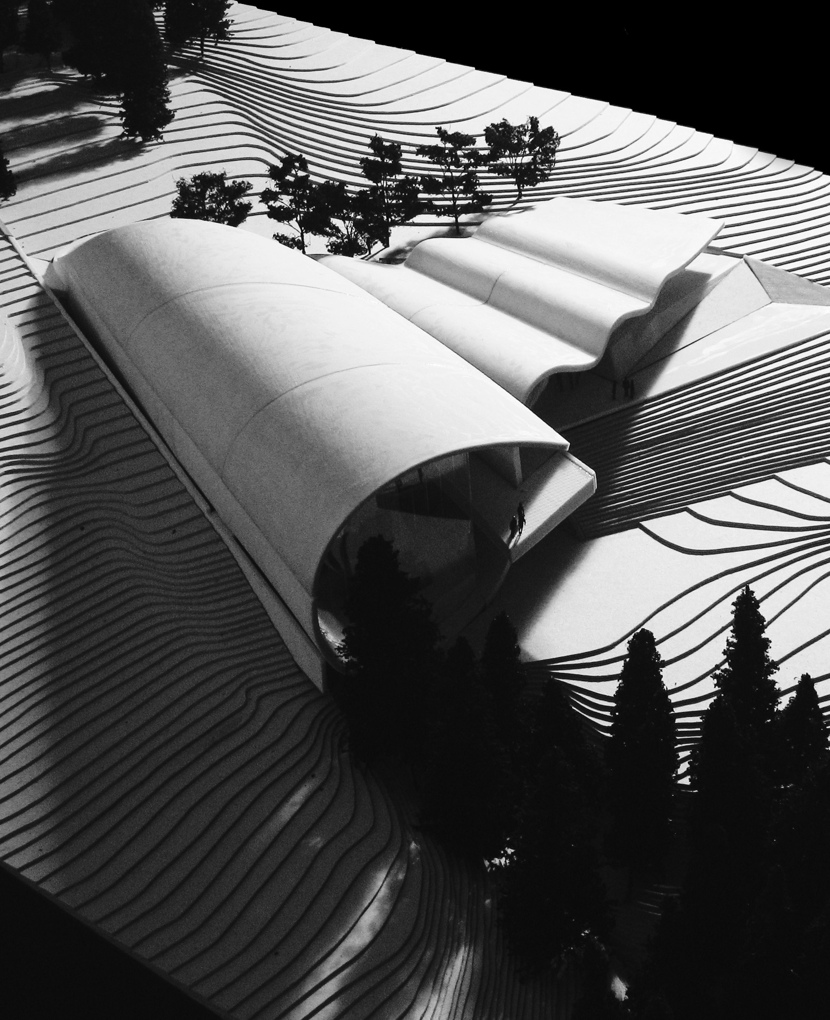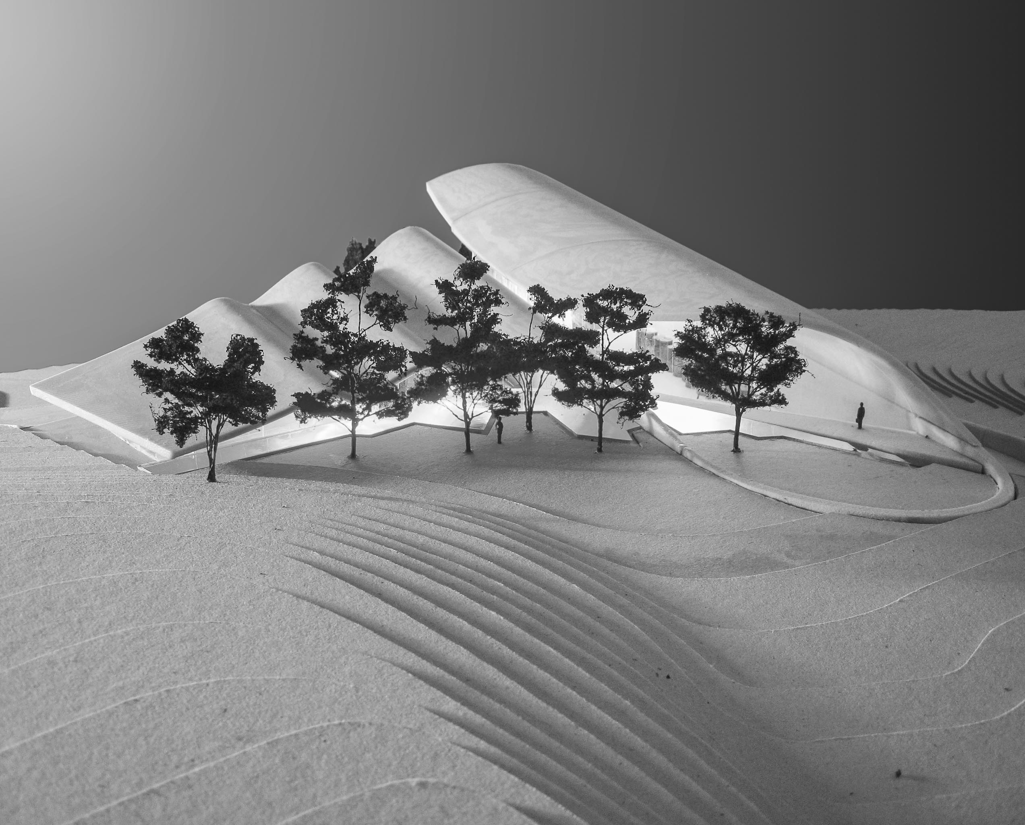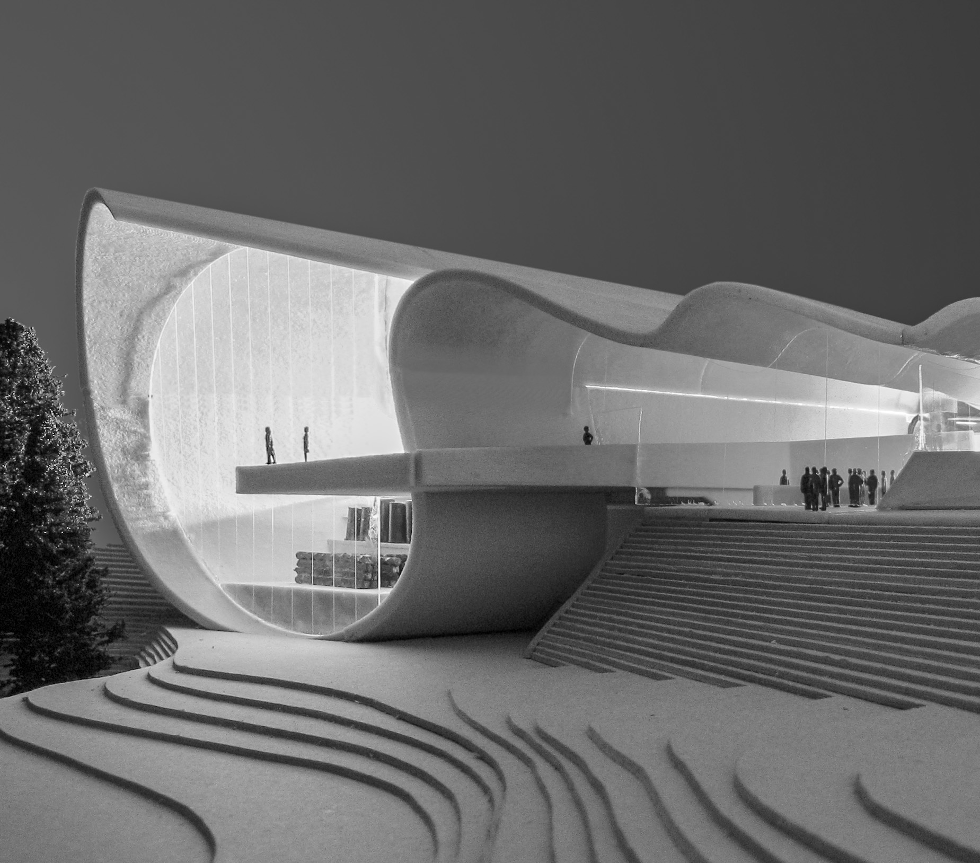Kelowna, BC
Client Tantalus Vineyards
Type Commercial, Hospitality
Size 37,000 sq.ft.
Status Concept Design
Tantalus Winery
Located on the eastern bench of the Okanagan Valley in the City of Kelowna’s Mission district, the 48-acre property of Tantalus Winery is characterized by gentle sloping vineyards punctuated by a treed ravine and breathtaking views of Okanagan Lake. The estate’s original production facility produced exceptional wine in small volumes however, with the wine’s growing success, the owner sought to build a new facility—one that could not only accommodate an increased production of wine , but could also house a tasting bar, event room, and art gallery.
Unraveling gracefully to become the roof of the wine tasting room and art gallery, the sculptural gesture of the new facility’s barrel-like form connects the public with the rolling vineyards and the shores of Okanagan Lake beyond. Spatially, a processional entry ramp and double-height spaces create a sense of theatre while interconnected passages through the winery are carefully choreographed so that the visitor becomes physically engaged in the wine making process through a series of views of the vineyard, wine making, barrel storage, and tasting facilities.
