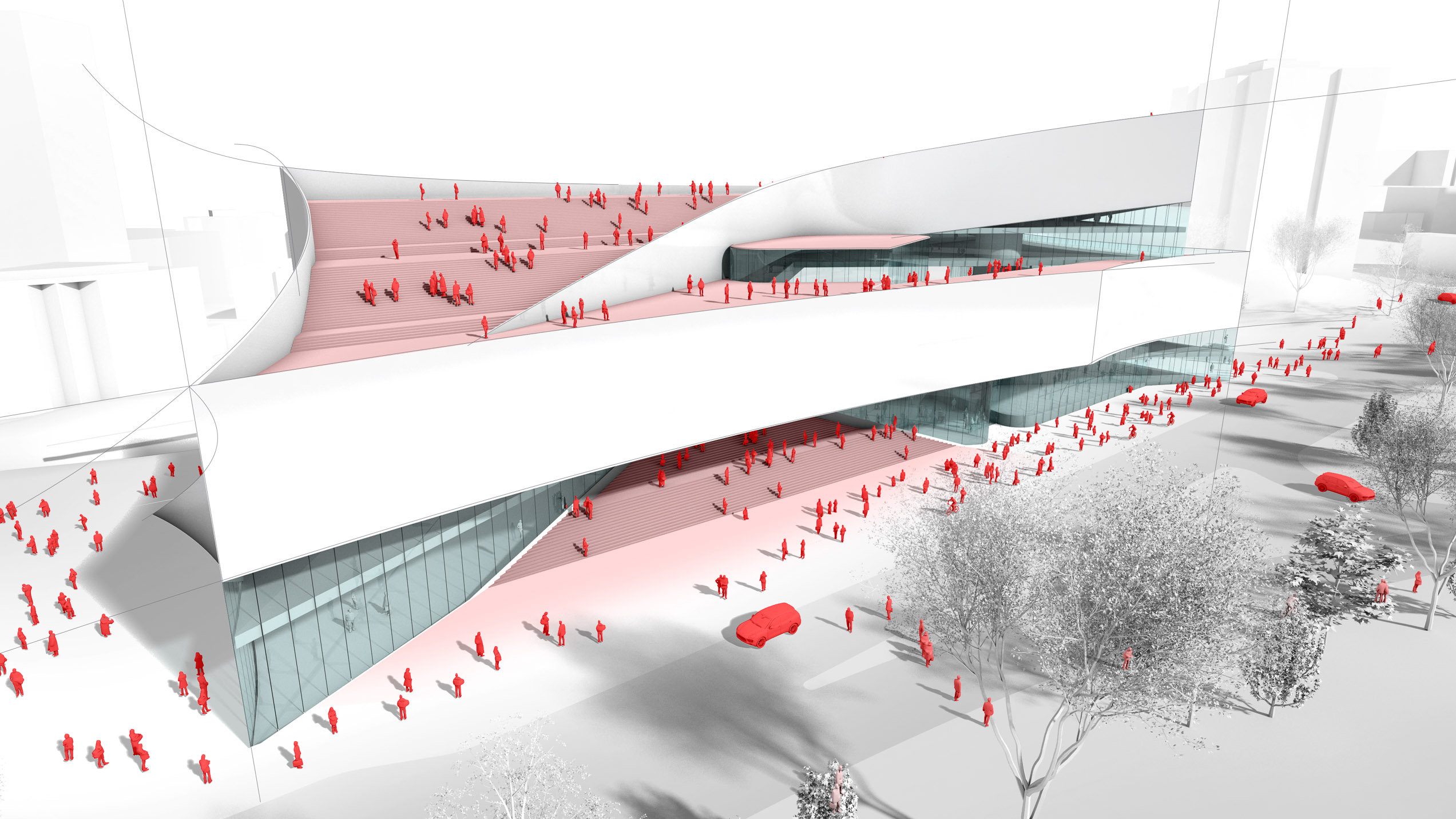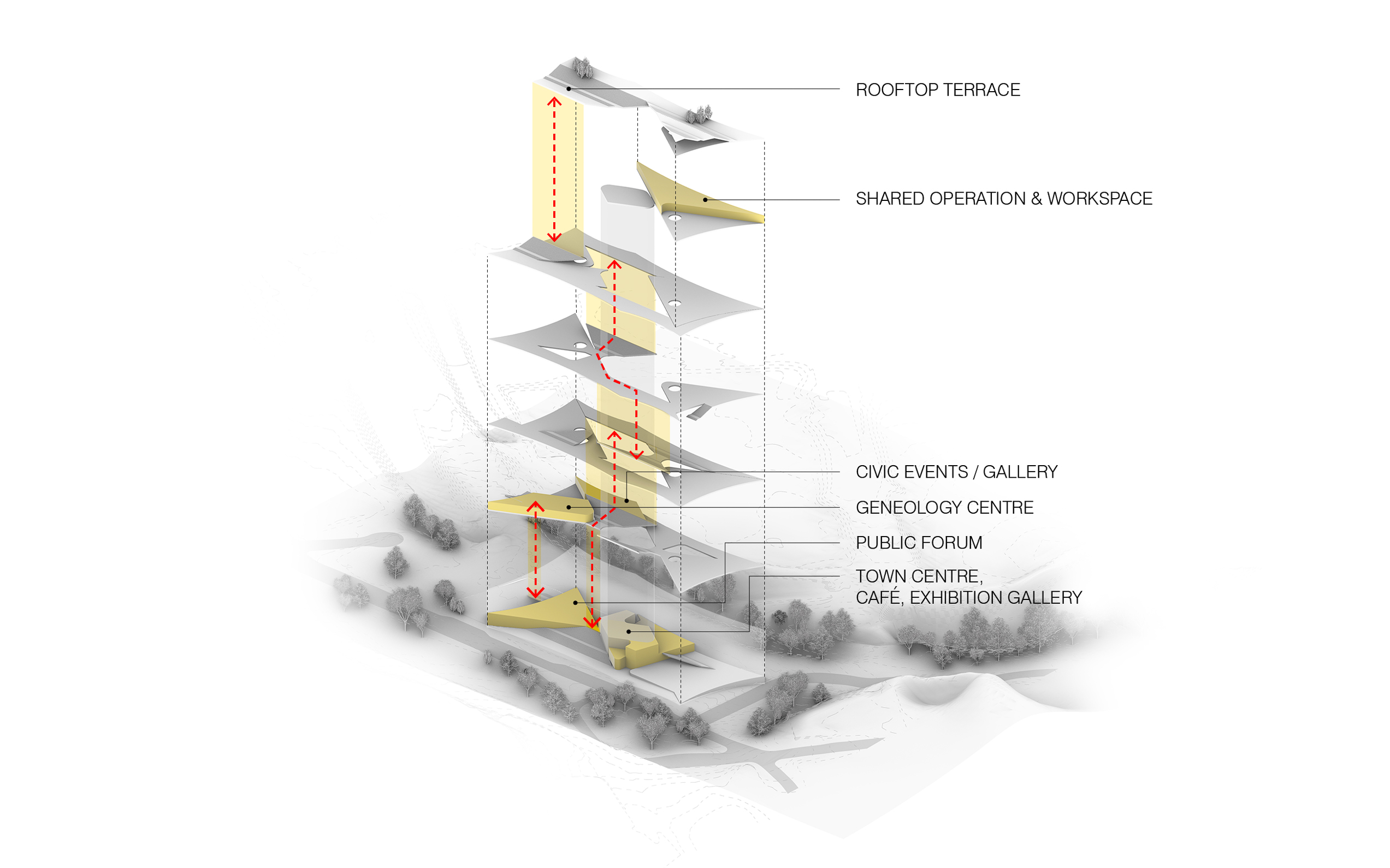Ottawa, ON
Client City of Ottawa
Type Institutional, Civic, Library
Size 216,000 sq.ft.
Status Design Competition Finalist, 2018
Ottawa Central Library
As a competition finalist for the new Ottawa Central Library, Revery envisioned a facility to be a landmark 21st century library and national historic resource centre. Our design approach focused on creating conditions for experiences through a seamless integration of landscape and architecture that offers multiple forms of public access for gathering, dialogue and interaction.
Recognizing the significant views from the site towards key Ottawa landmarks, the north and south façade connect users to protected vistas. Lifting the central mass of the building connects the library to the public realm, inviting users and creating paths through the building. A central atrium oculus forms a captivating focal point around which key programs are oriented and brings daylight deep into the building. As users ascend around the oculus along alternating pathways, a gradual unveiling of the program, site, and context occurs until the full surrounding landscape is experienced from the accessible rooftop.

