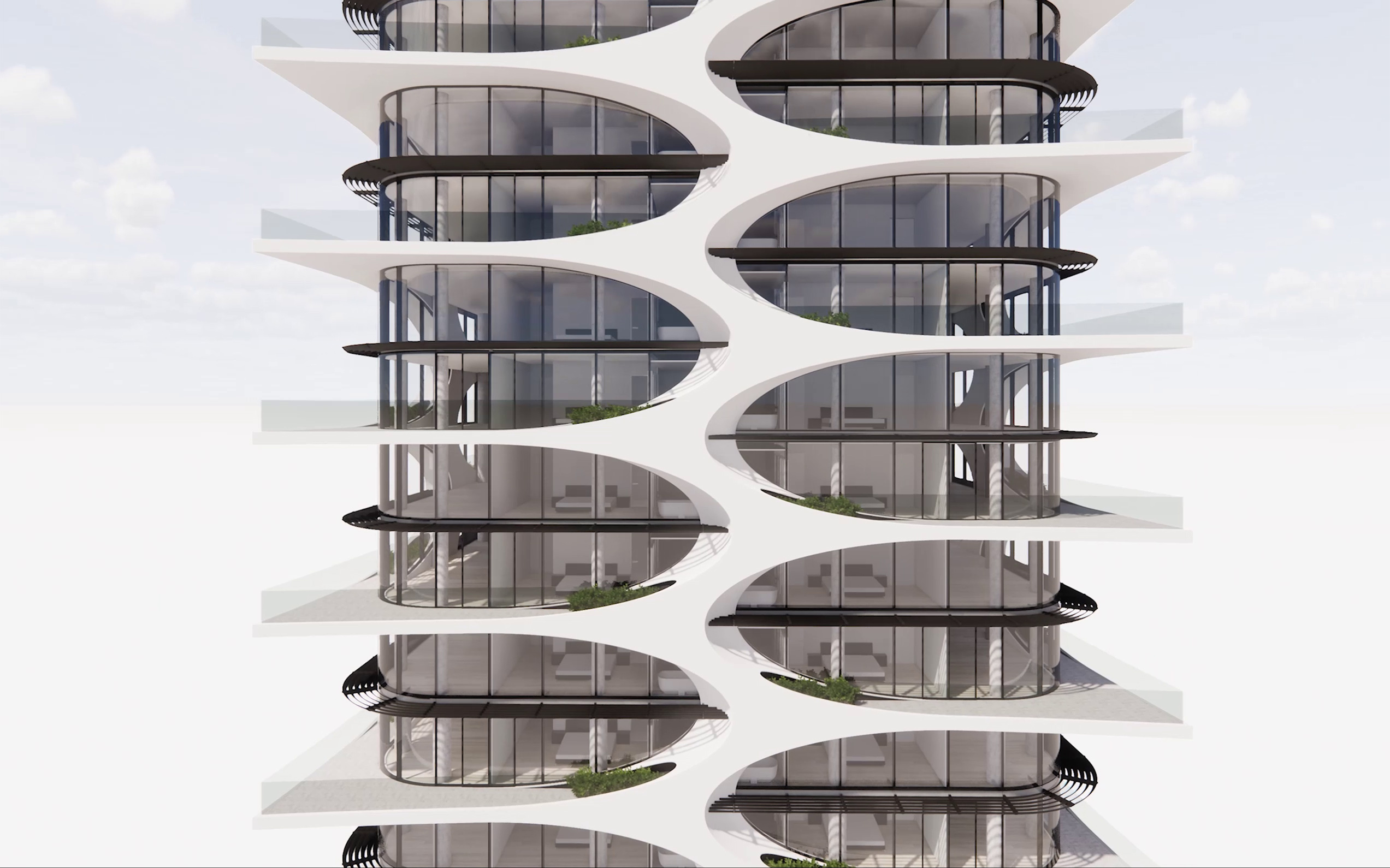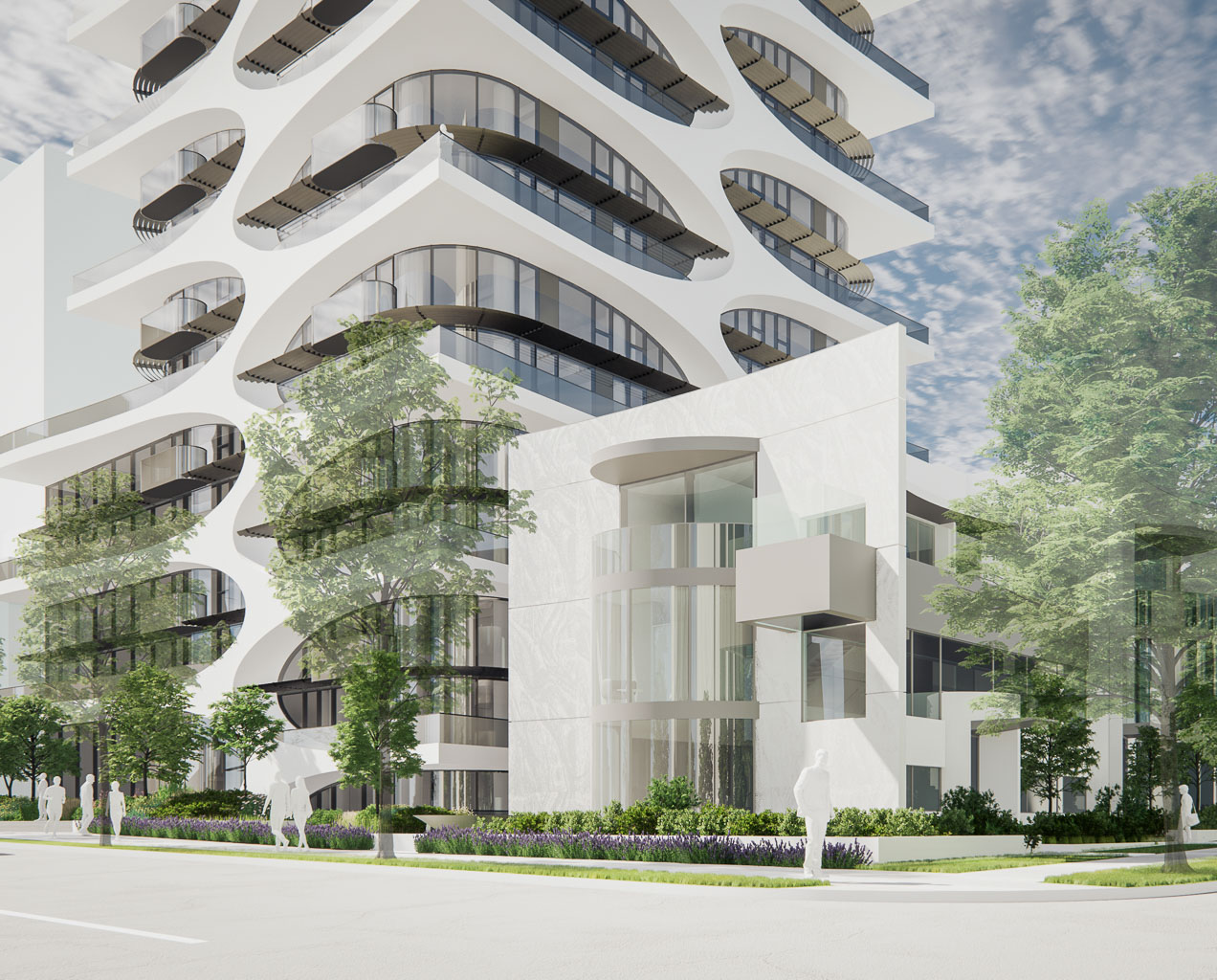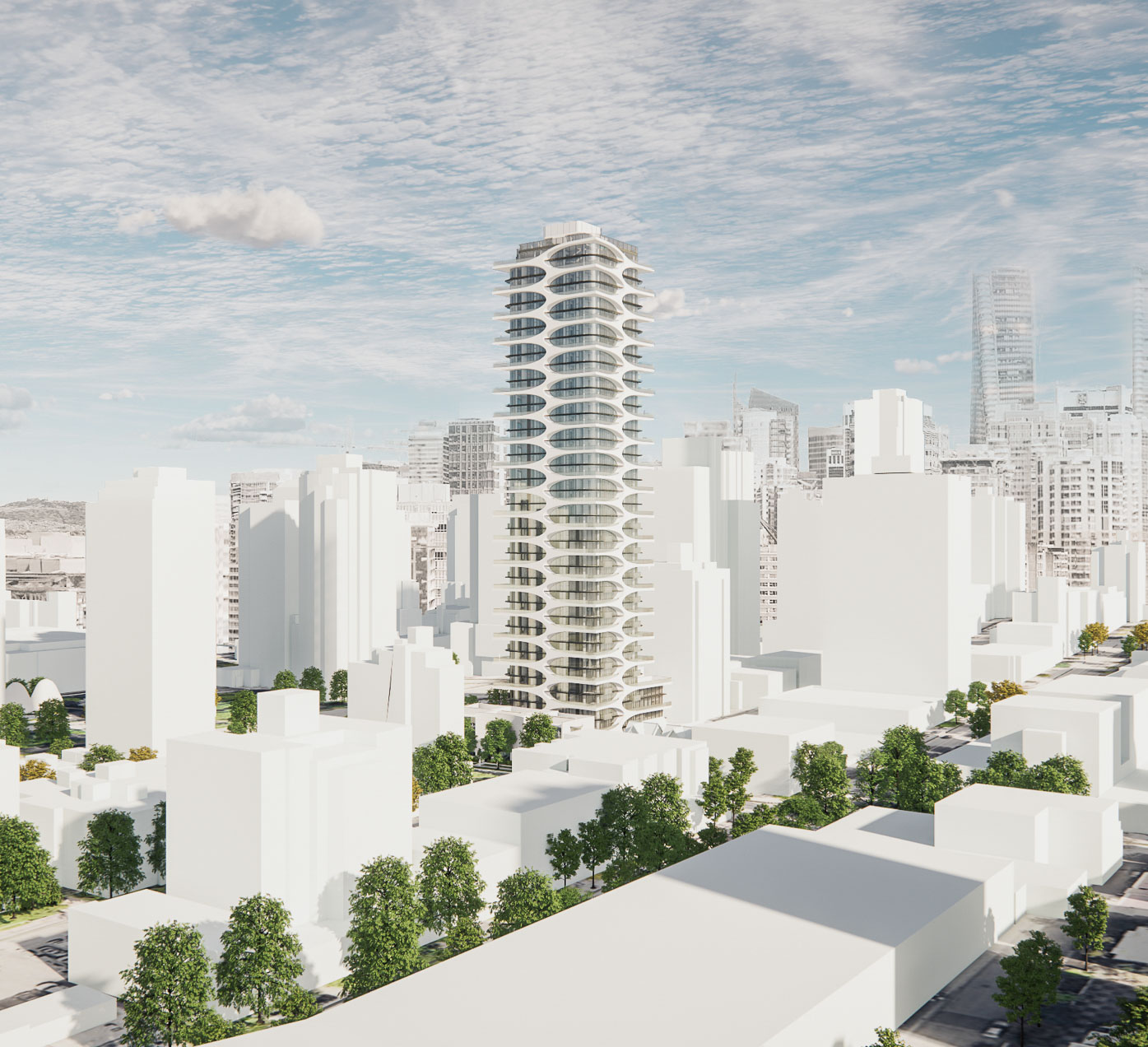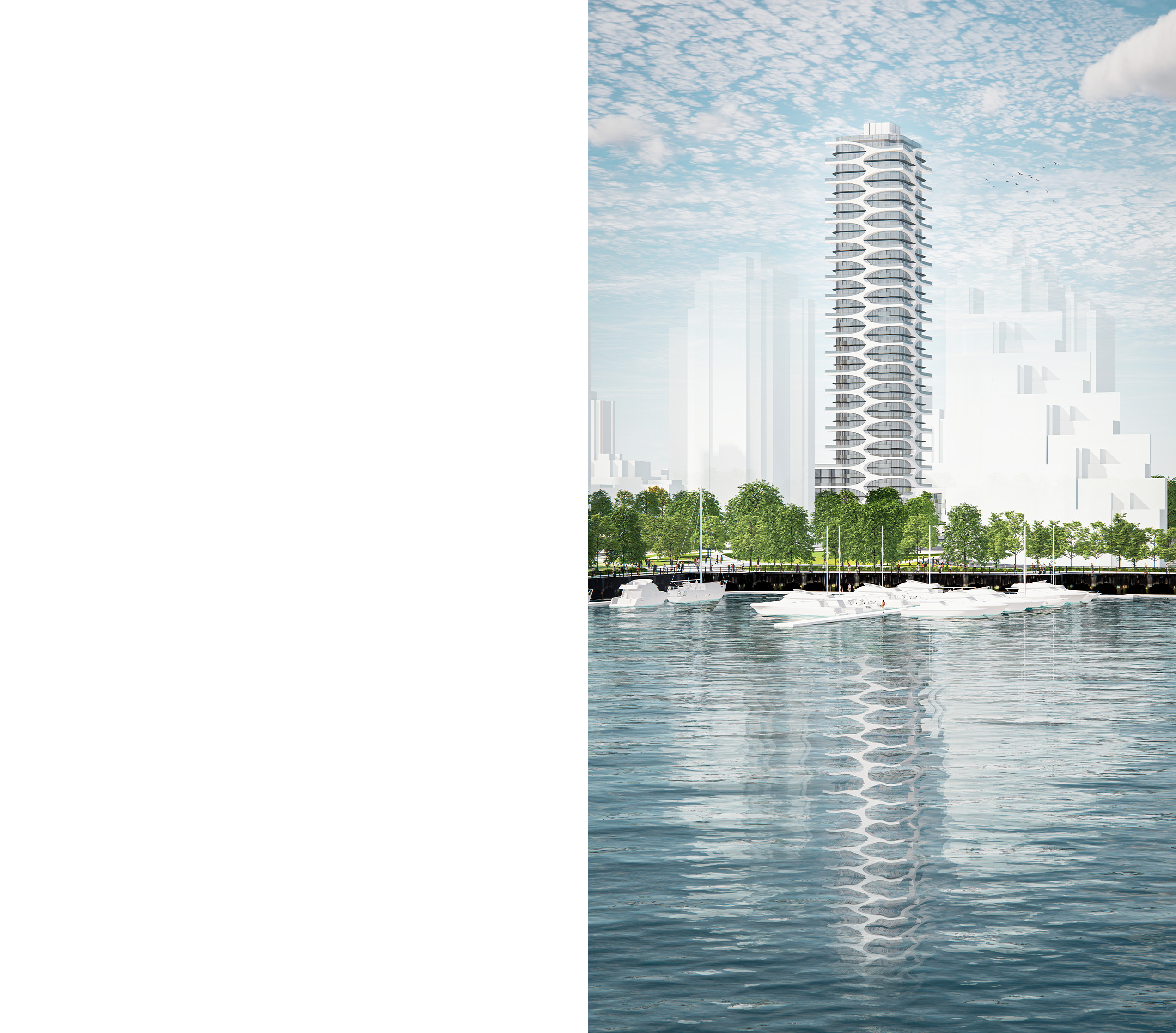Vancouver, BC
Client Westbank Corp.
Type Residential
Size 240,000 sq.ft.
Status Design
1688 Alberni
Contributing to the vibrant new residential district emerging on Vancouver’s Alberni street, 1688 Alberni’s 40-storey tower and the three townhomes nestled at its base will provide 128 new homes sized for families and a striking presence on Vancouver’s skyline.
The distinctive design takes its cues from structures found in nature; simple and graceful elements which, when repeated and woven together, reveal a complex system that is functional, alluring, and dynamic. A continuous architectural spine ascends the middle of each of the building’s façades in a weave or ‘exoskeleton’; the resulting pattern undulates across the building’s elevations, elegantly defining the form. The staggered curves embrace generous double-height balconies, further animating the skyline and offering enhanced quality of living for residents.



