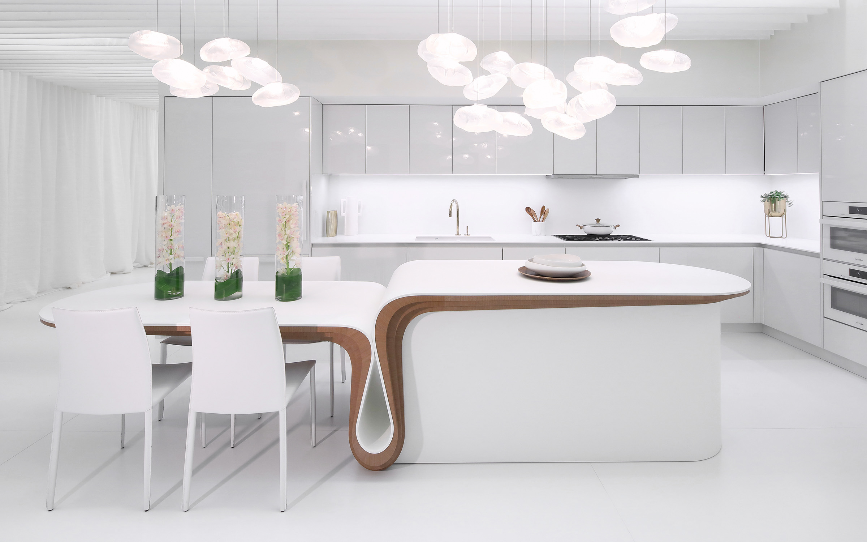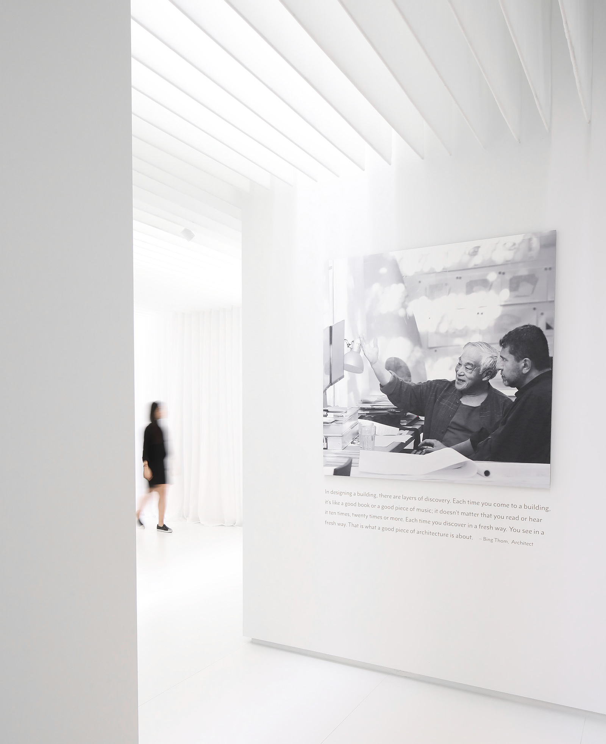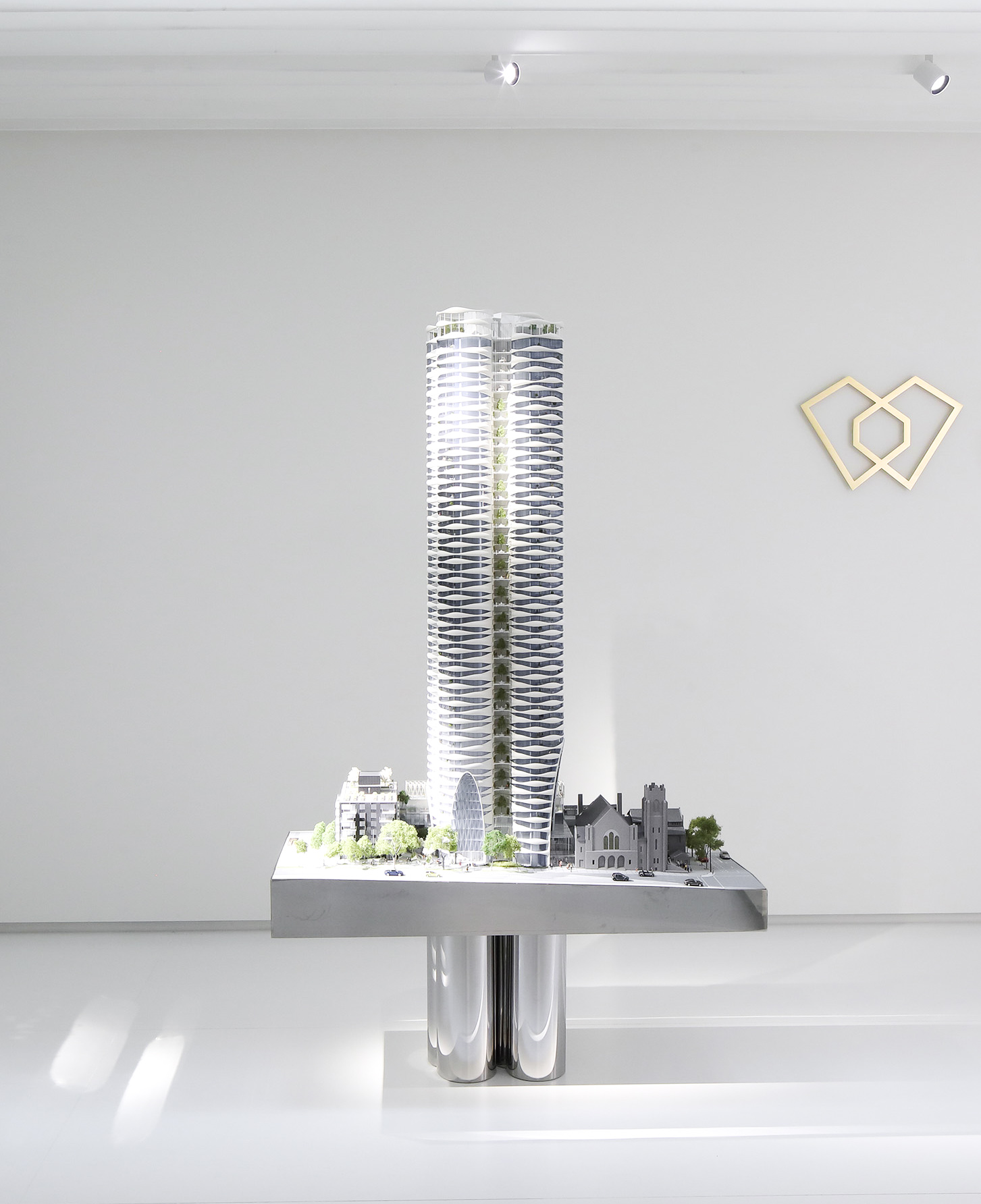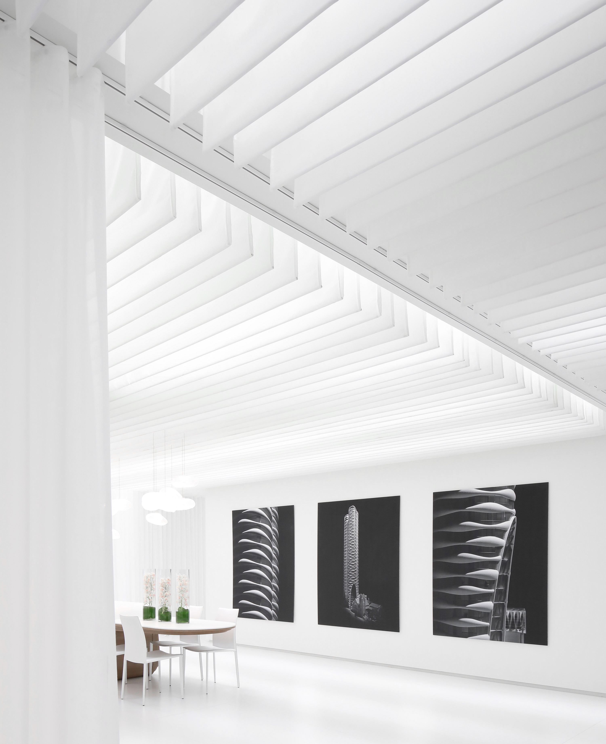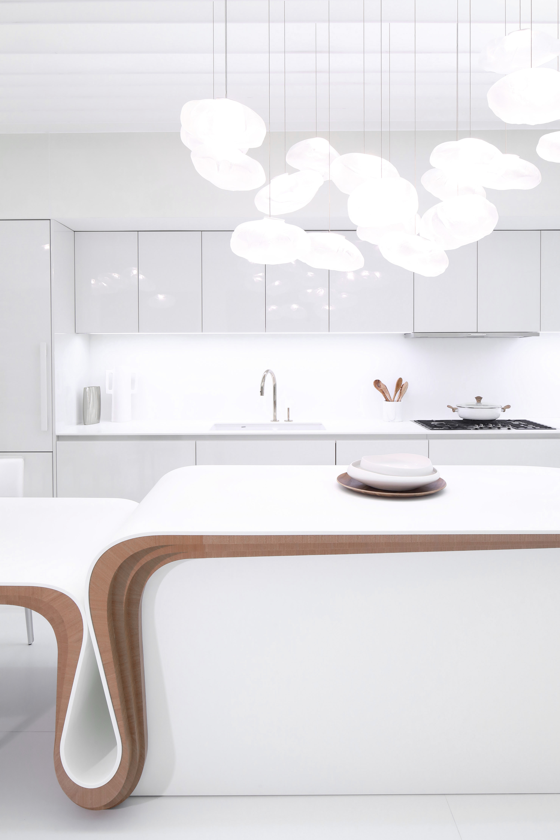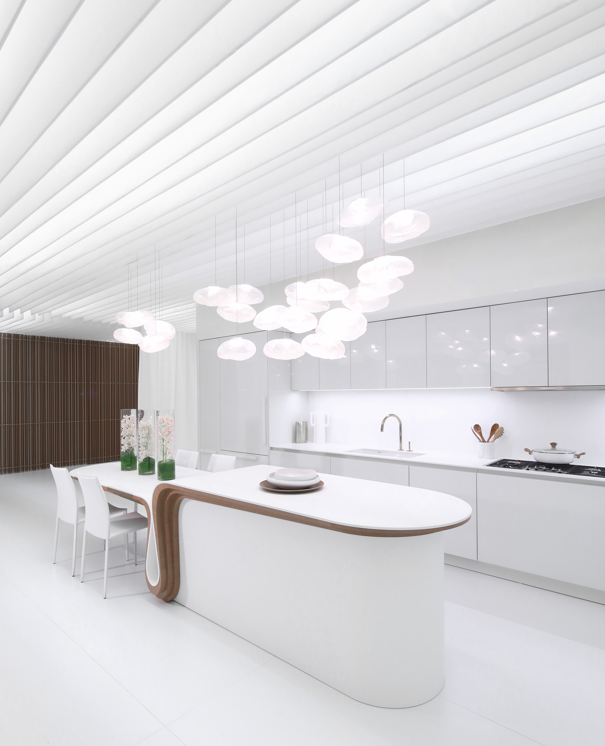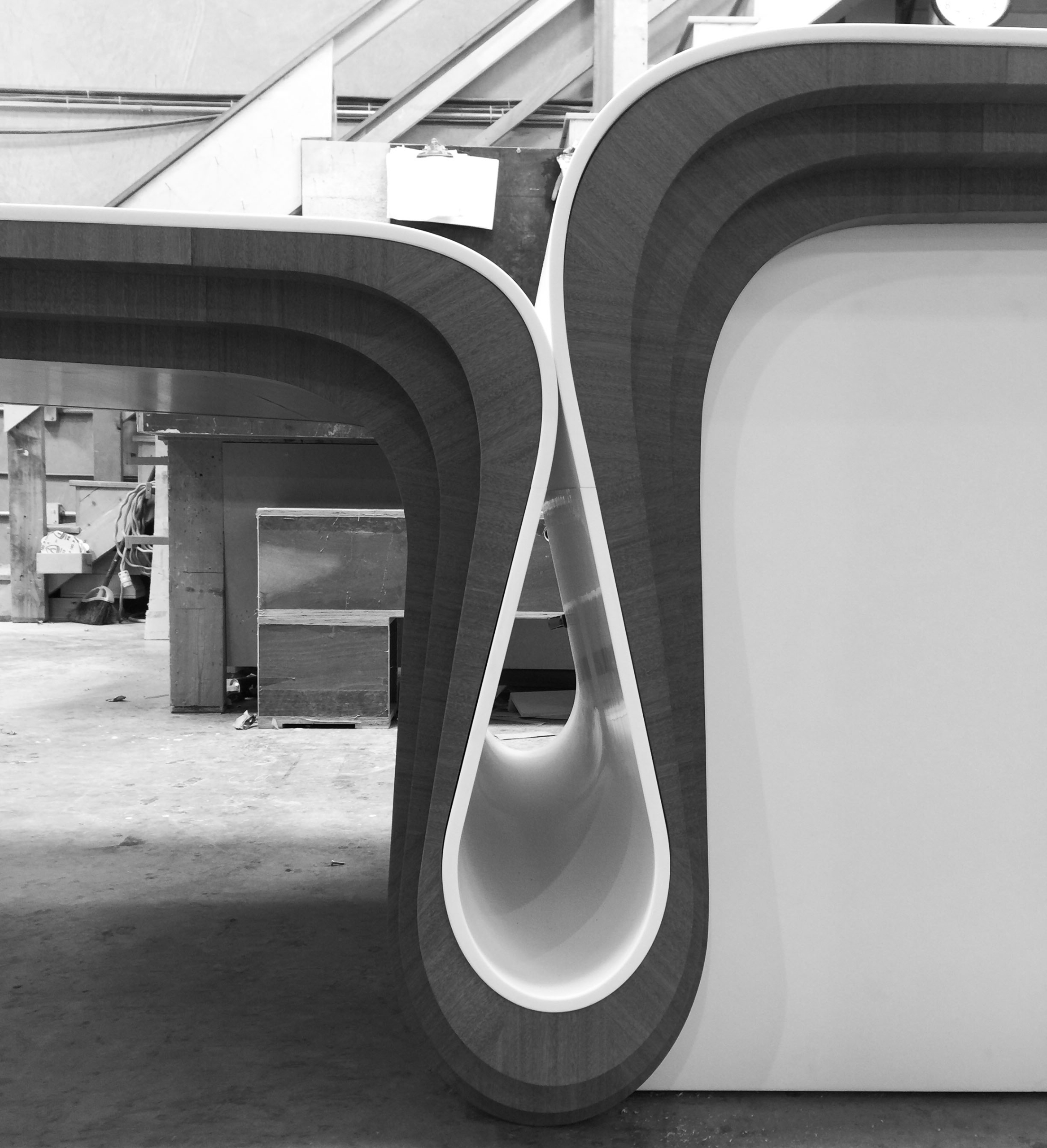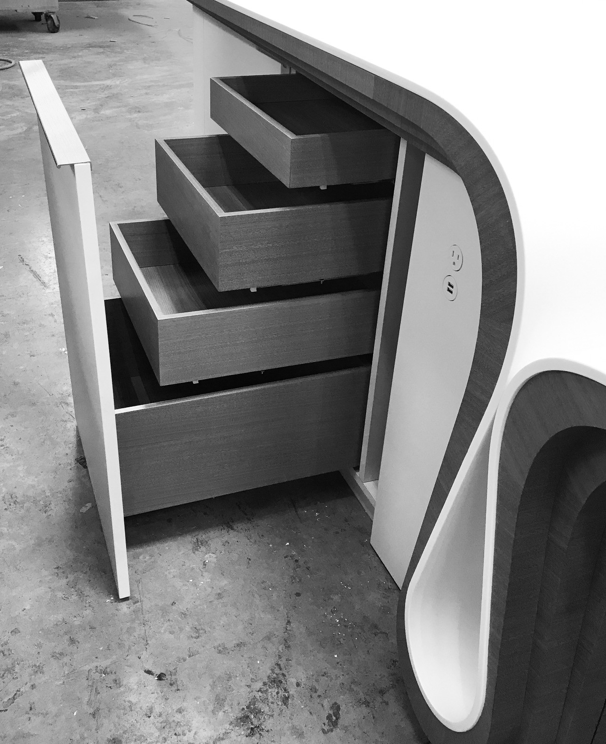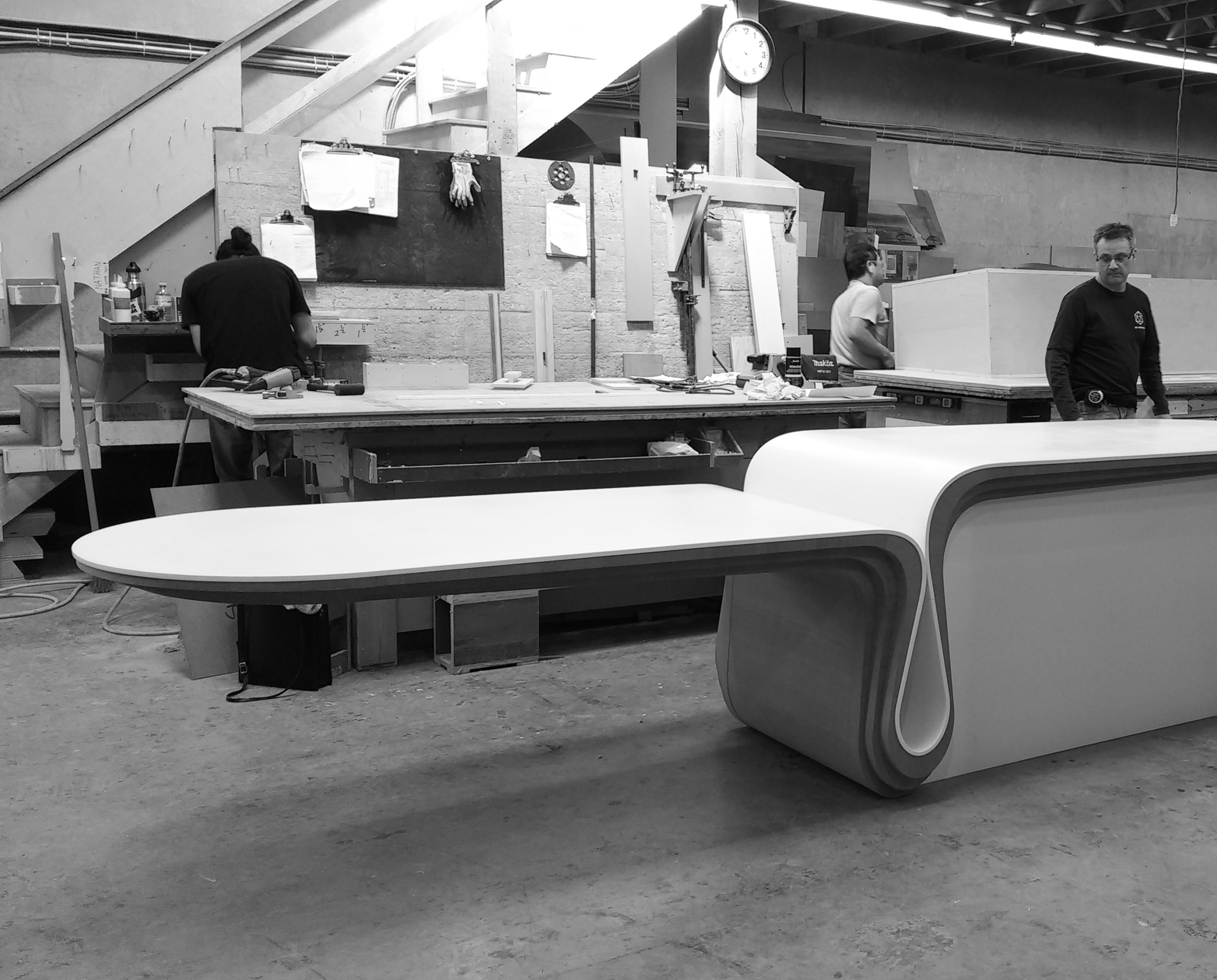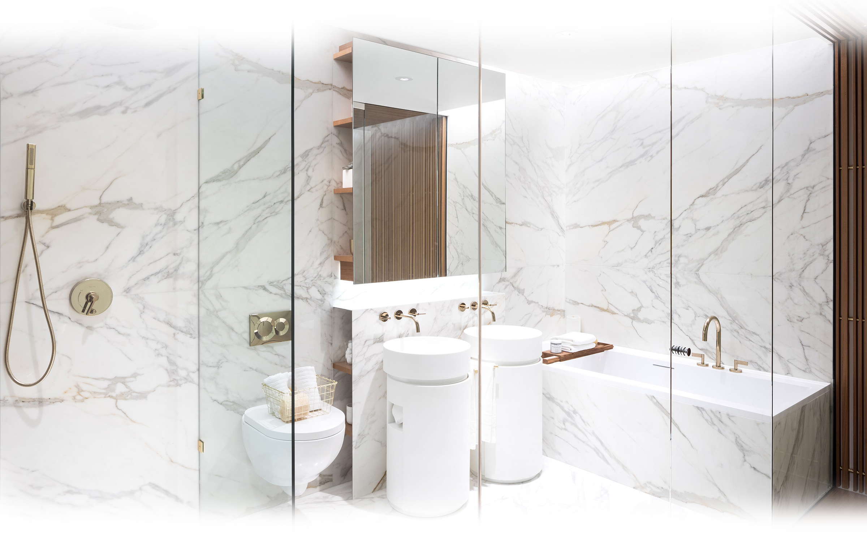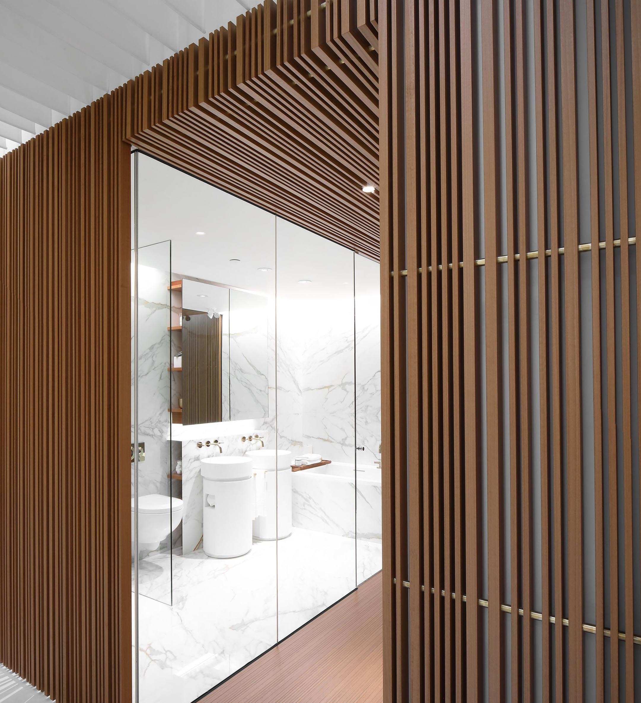Vancouver, BC
Client Westbank Corp.
Type Commercial, Residential
Related Project The Butterfly
Photography Ema Peter
Butterfly Presentation Centre
Kitchen Island
Bathroom Pedestal
The Butterfly presentation centre offers a glimpse into the luxurious experience planned for the iconic Butterfly residential tower presently under construction in downtown Vancouver. The reflective white walls of the common areas extend deep into the suite’s interior, creating flow and continuity. Matte white horizontal surfaces provide a subtle contrast to white glass walls that reflect the ever-changing patterns of natural light and dissolve into the kitchen, seamlessly blending with white glass cabinets and glass-fronted Miele appliances.
The kitchen’s striking sculptural kitchen island serves as dining table on one side and a preparation table worktop on the other. As the focal point of the main living space, the sleek, curvilinear island encourages social interaction and entertainment and elegantly captures the essence of a butterfly with its outstretched wings and folding structure that gently kisses the floor.
Aligned with The Butterfly’s undulating curvilinear façade, the living space is warmed with a silk rug and fabric drapes. Accents of gold and silver are translated through brushed metals on tactile elements such as hardware and fixtures to contrast with the white surrounding surfaces.
Wood is used strategically throughout the unit and characterizes more intimate spaces. Gold or silver eucalyptus wood finishes complement the optional schemes for hardware and fixtures.
In the master bedroom, satin mirror clads the walk-in closet doors edged with a gold accented finger-pull and closet interiors match the decorative wood tones dispersed throughout the unit. Unique, custom-designed pedestal vanities are the focal point of the washrooms, offering carefully considered storage and accessory spaces.
