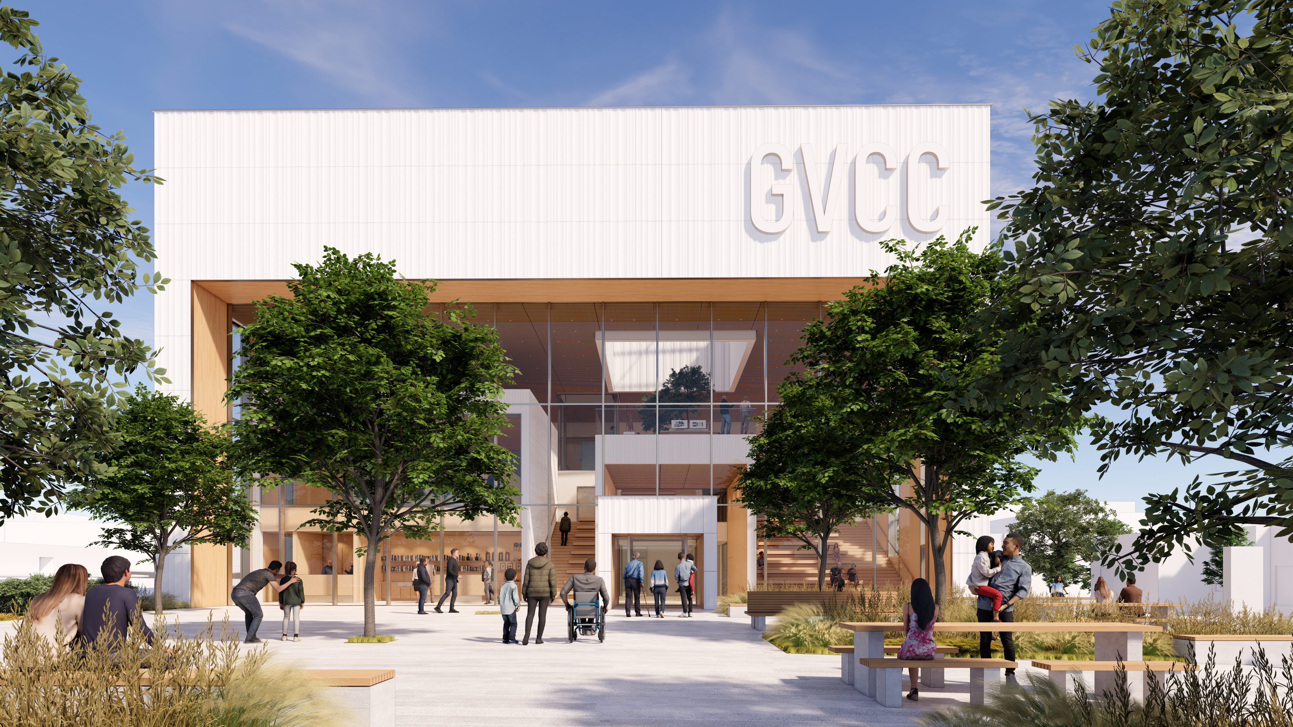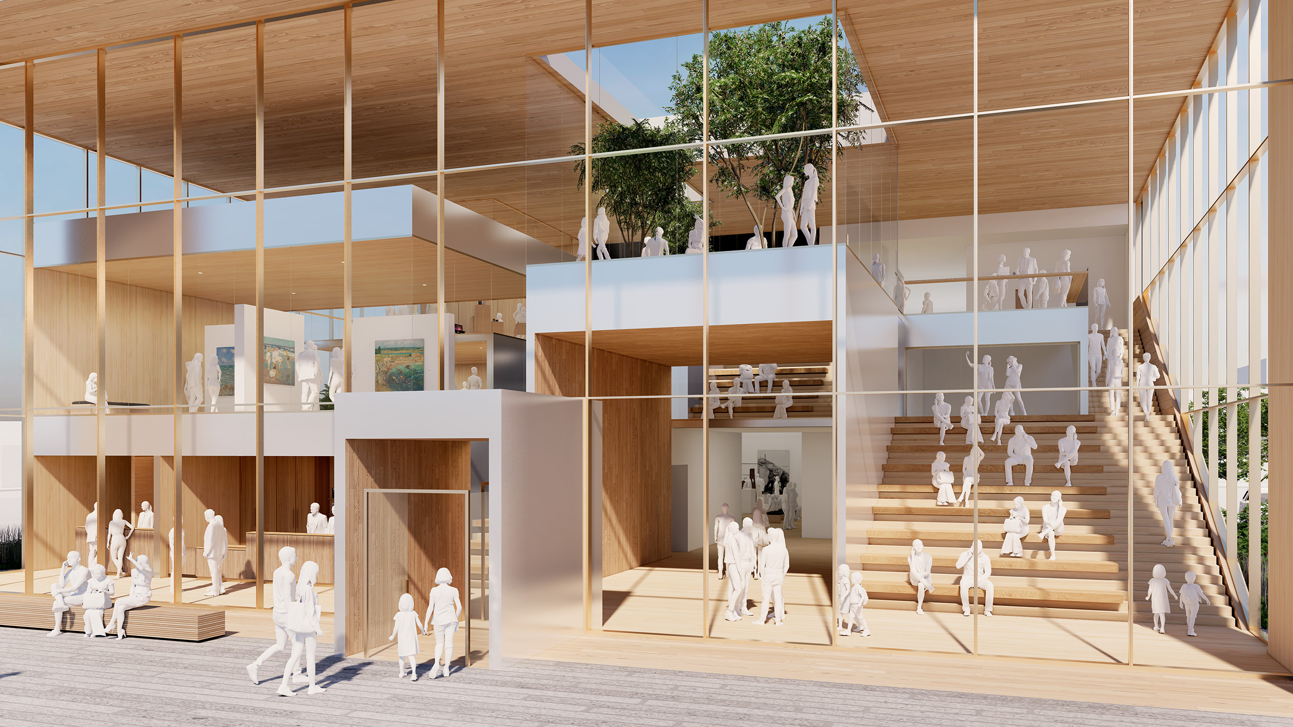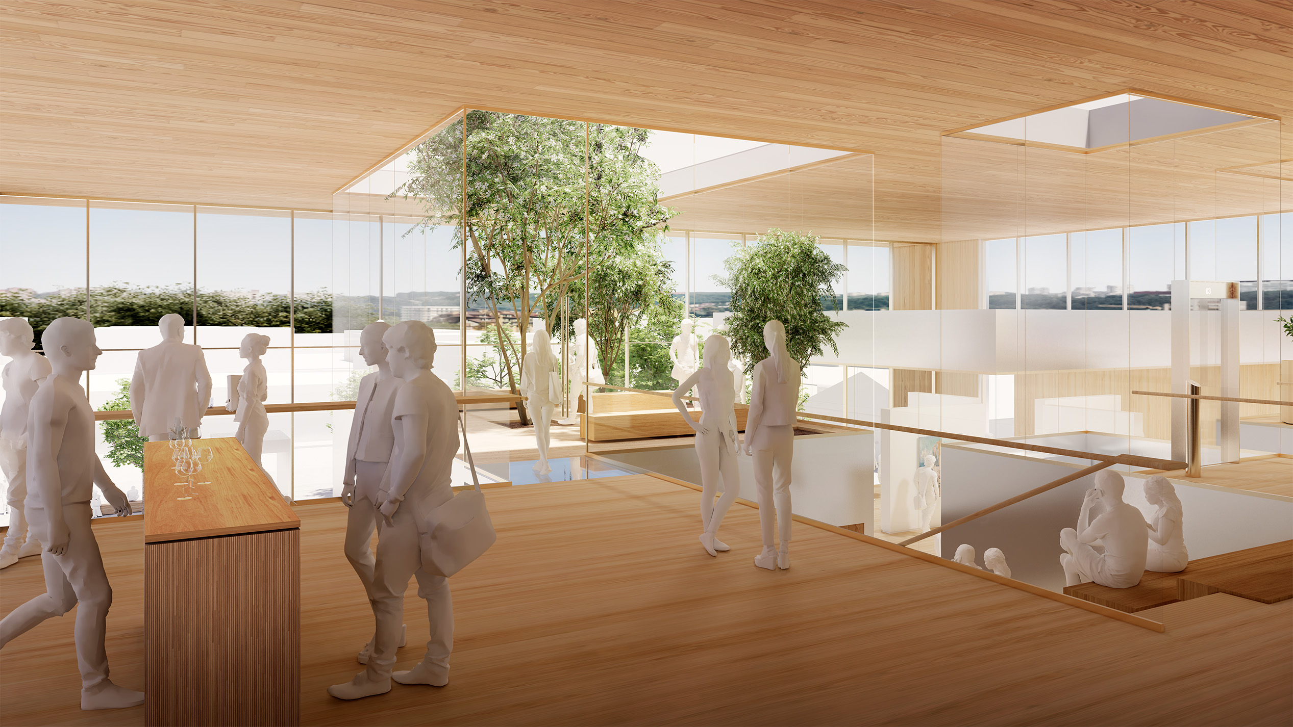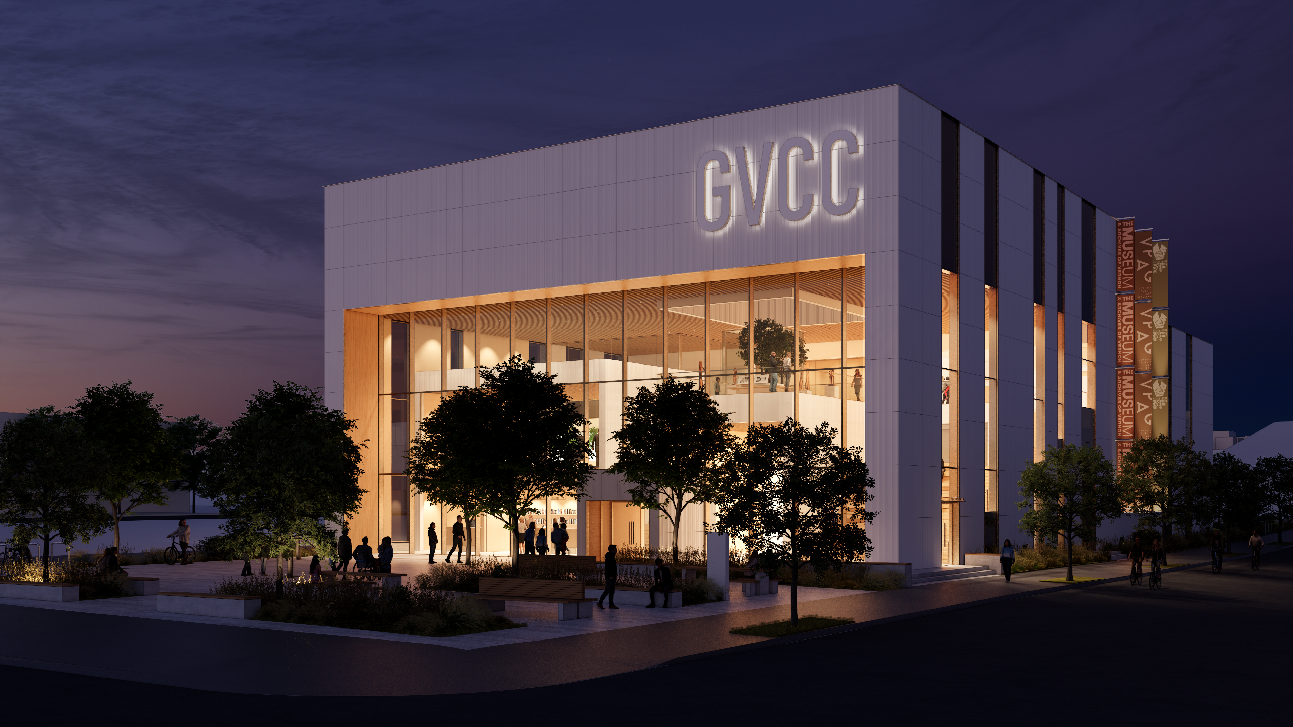Vernon, BC
Client Regional District of North Okanagan
Type Cultural, Civic
Size ~ 31,000 sf
Status Design
Greater Vernon Cultural Centre
Revery was engaged in December 2022 by the Regional District of North Okanagan (RDNO) to undertake a feasibility study to help establish the project vision for the Greater Vernon Cultural Centre (GVCC) and prepare a concept design. The new facility will provide a home for the well-established Vernon Public Art Gallery, Greater Vernon Museum, and a valuable 150-seat performance and presentation venue for the Vernon and District Performing Arts Centre. The facility will provide state-of-the art spaces to attract world-class travelling exhibitions and performances.
The GVCC is envisioned as a new cultural hub for the local and regional community, promoting a local pride of place and catalyzing transformation for a more vibrant downtown. Located centrally across the street from Vernon’s civic centre, the new facility will include a theatre, gallery and museum spaces, classrooms, community meeting rooms, and a courtyard garden, as well as administrative spaces and a loading area. Flexible amenities such as a cultural commons and a multifunctional plaza will draw the community in and allow for a variety of events and gatherings.
The need for a new multipurpose cultural centre was identified in the Greater Vernon Cultural Plan 2016. Locals supported this initiative by voting to raise funds for constructing the new facility in 2018.
In association with Lord Cultural Resources, the team conducted a series of visioning workshops and stakeholder interviews to align expectations, understand institutional missions and priorities, and to define the metrics of success for the project. Consultation included engagement with local Indigenous community representatives to ensure that their concerns and priorities were understood. These efforts resulted in a detailed functional program with specific user requirements.
Revery developed four concepts which responded to feedback gathered during the engagement exercises, resulting in a detailed functional program with specific user requirements in mind. Program adjacencies support the collective thriving of all user groups and provide operational synergies to maximize the benefits of co-locating under one roof. Inviting flexible spaces including a cultural common provide ample opportunities for community activation and informal events, magnifying the cultural centre’s accessibility to all. The GVCC extends through an expansive landscaped plaza beyond its front glass wall.
In February 2024 the RDNO council approved the project to proceed to the next phases of design, with an anticipated construction start date in September 2025.



