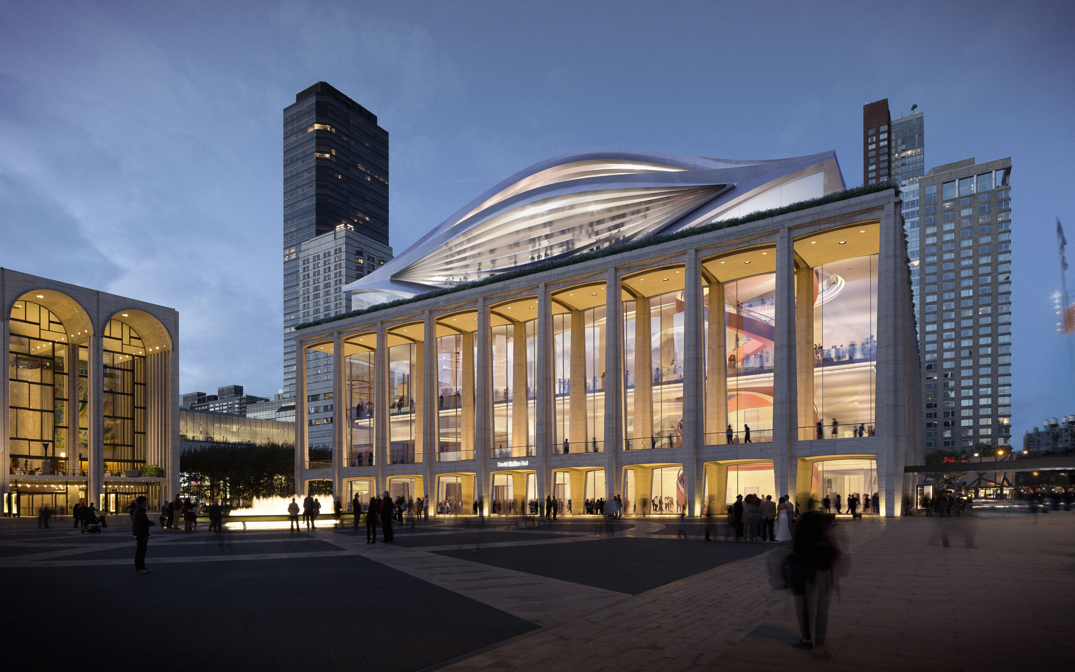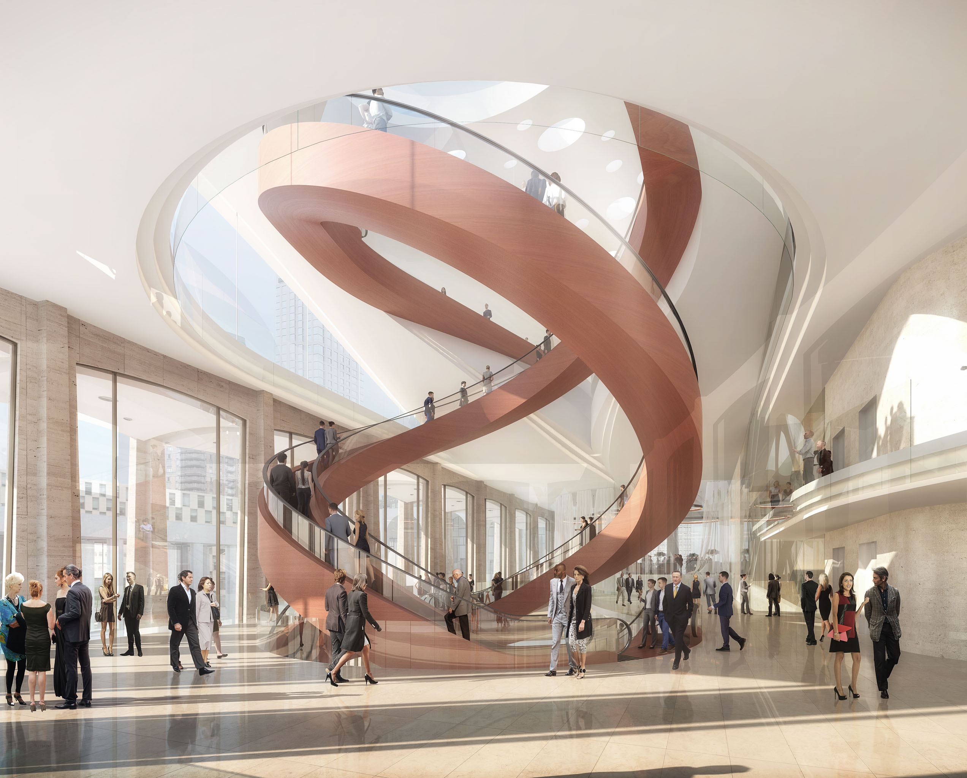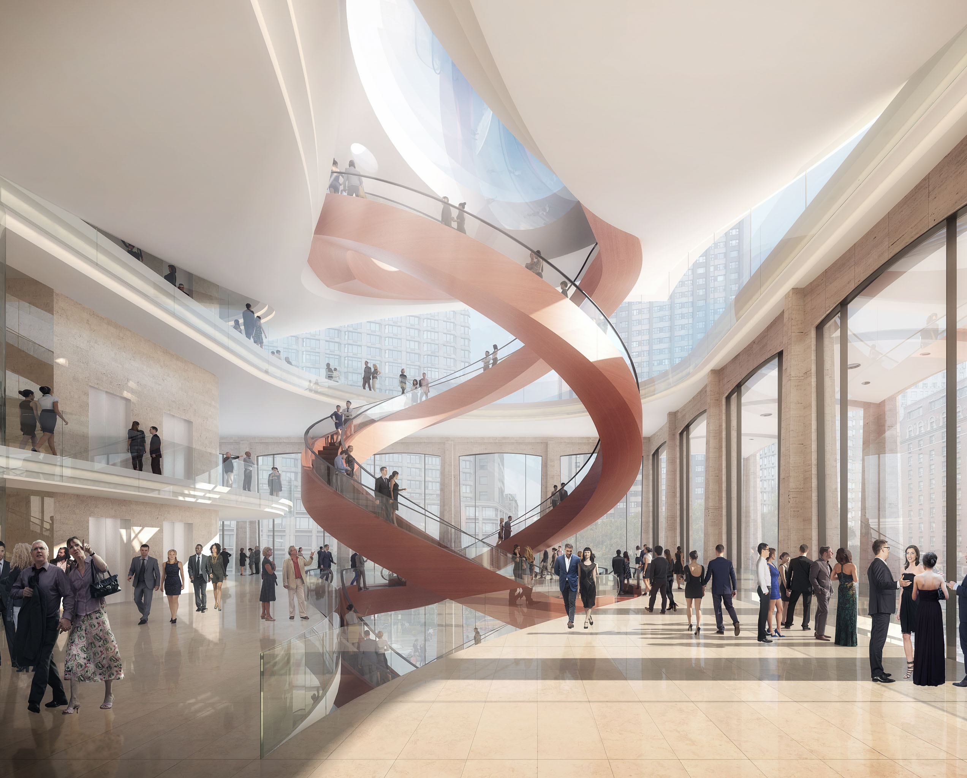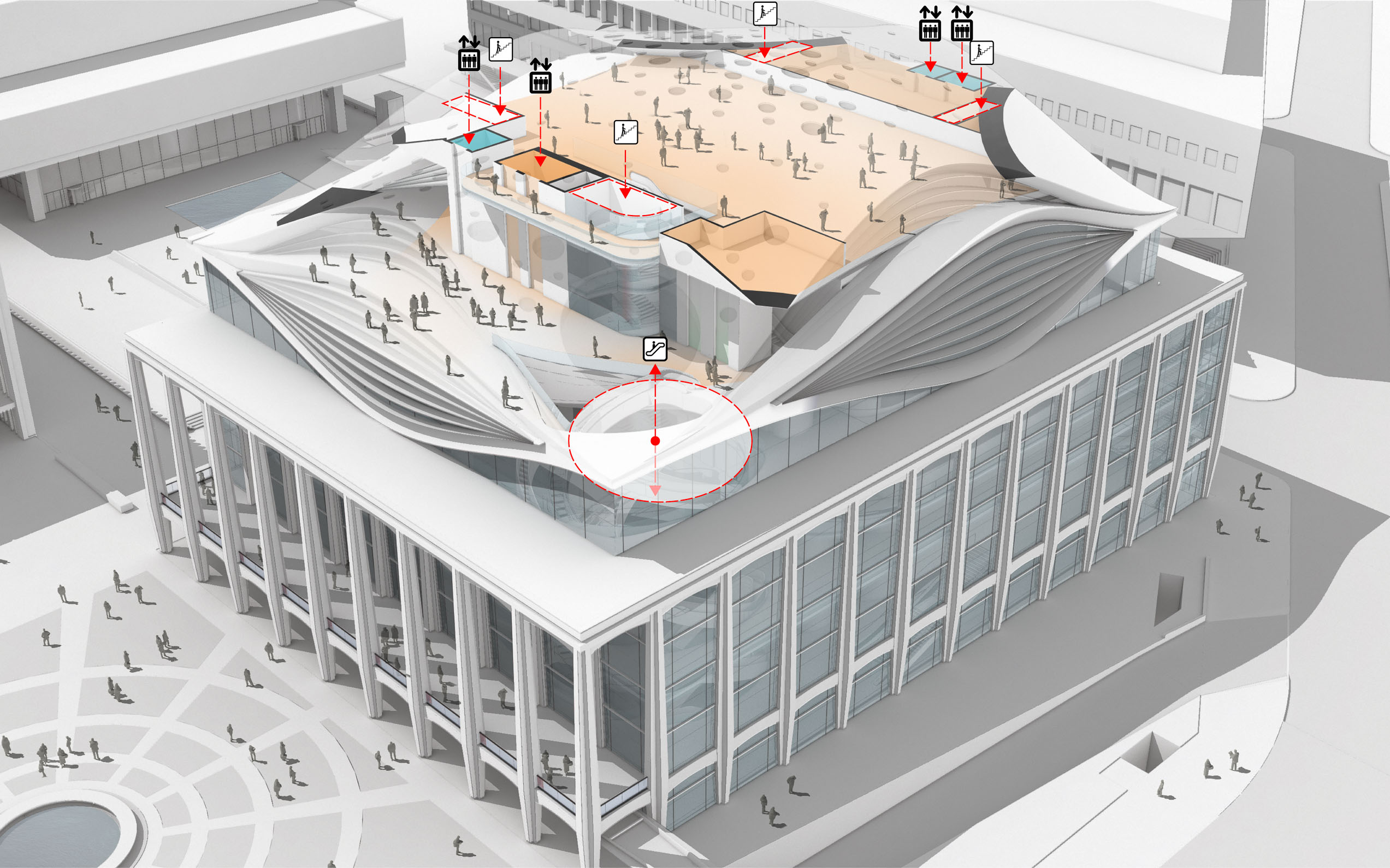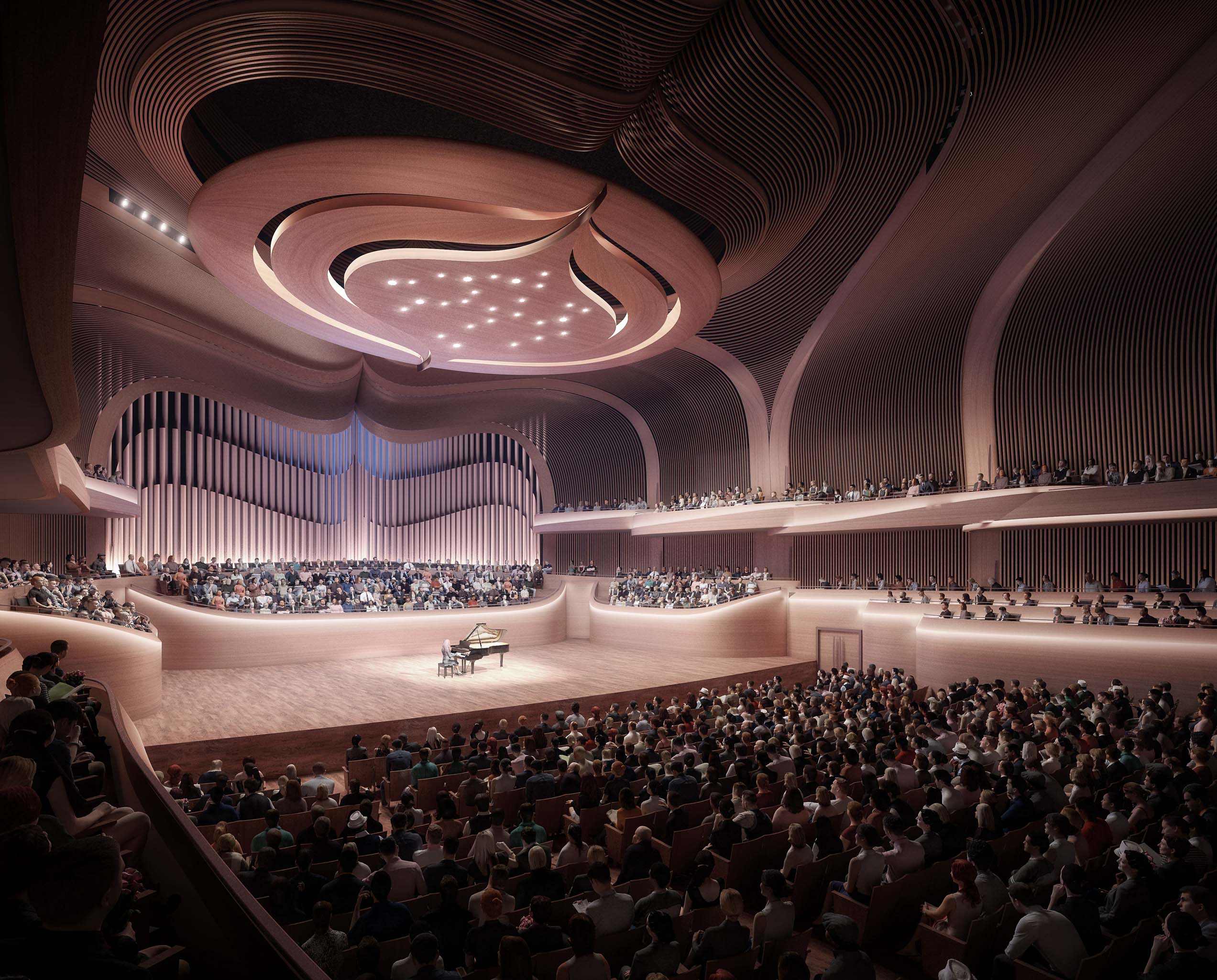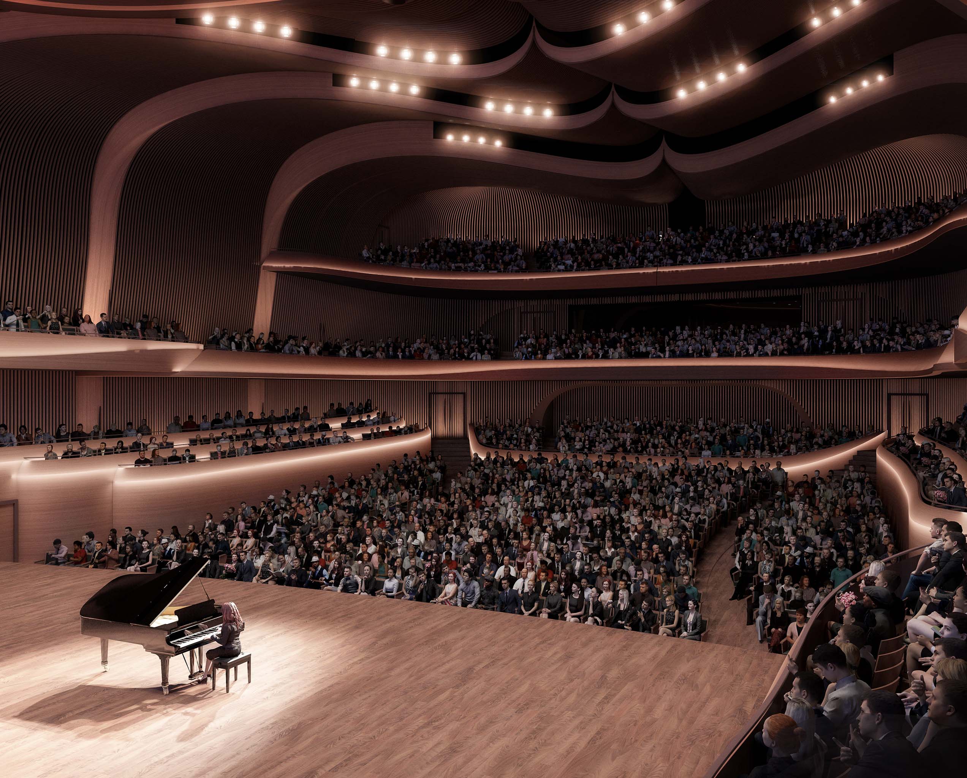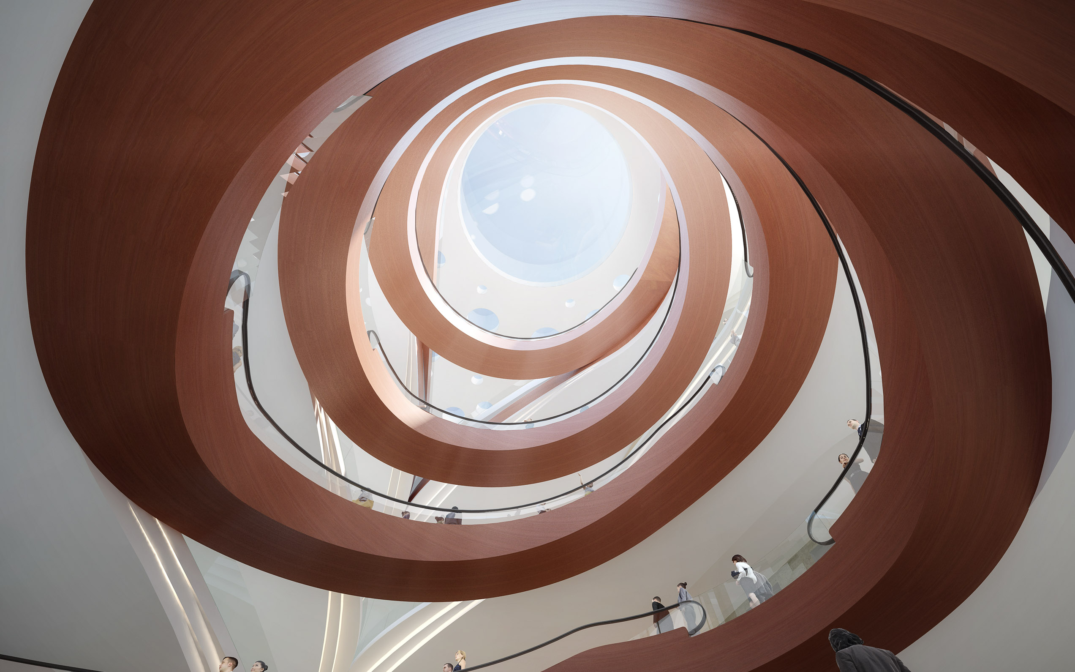New York City, NY
Client Lincoln Center
Type Cultural, Performing Arts
Status Design Competition Finalist 2015
Lincoln Center – David Geffen Hall
Following a search that included more than 100 architects worldwide, Revery was selected as one of four finalists for the Lincoln Center’s design competition for David Geffen Hall, home of the New York Philharmonic. Revery’s design reconciles old and new, respecting the significance of the Lincoln Center’s existing limestone colonnades while creating a dynamic new roofscape and silhouette for New York City’s skyline.
Tasked with accommodating an expanded program within the confines of the surrounding plazas and streets, Revery proposed to increase the height of the building. The aerial, sculptural massing of the new structure settles lightly above the old, enhancing the iconic presence of the hall, while preserving the historic campus. Capped by a sweeping roof punctured with skylights, the upper level is a compelling location for pre-function and banquet events, with panoramic views of the city.
Revery’s bold vision for Lincoln Center’s new David Geffen Hall (DGH)—the heart of the project—conceived the theatre as a musical instrument, with the warm wood-clad walls and balcony fronts acting as resonating surfaces, diffusing a reverberant, all-enveloping sound to each seat. DGH was designed with flexibility to accommodate a variety of performance types; through the deployment of variable acoustic elements, including stage canopy, moveable acoustic drapery, stage rigging and moveable chorus seating, the atmosphere and acoustics of the room can be effectively transformed.
Working closely with the acoustician and theatre consultant, Revery reoriented the hall to optimize daylighting and enhance the emotional atmosphere of the interiors. Rooted at the historic Promenade level and linked by a dynamic helical escalator, the lobbies for the concert hall are arranged along the most public faces of the building.
Affirming Lincoln Center as a focal point for life in the city, Revery’s design draws the building’s glazing to street level to lighten and energize the surrounding public areas, and links New York’s pedestrian thoroughfares and the complex urban transit network beneath the site.
