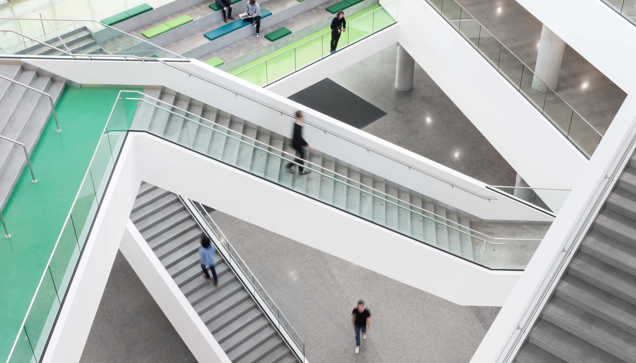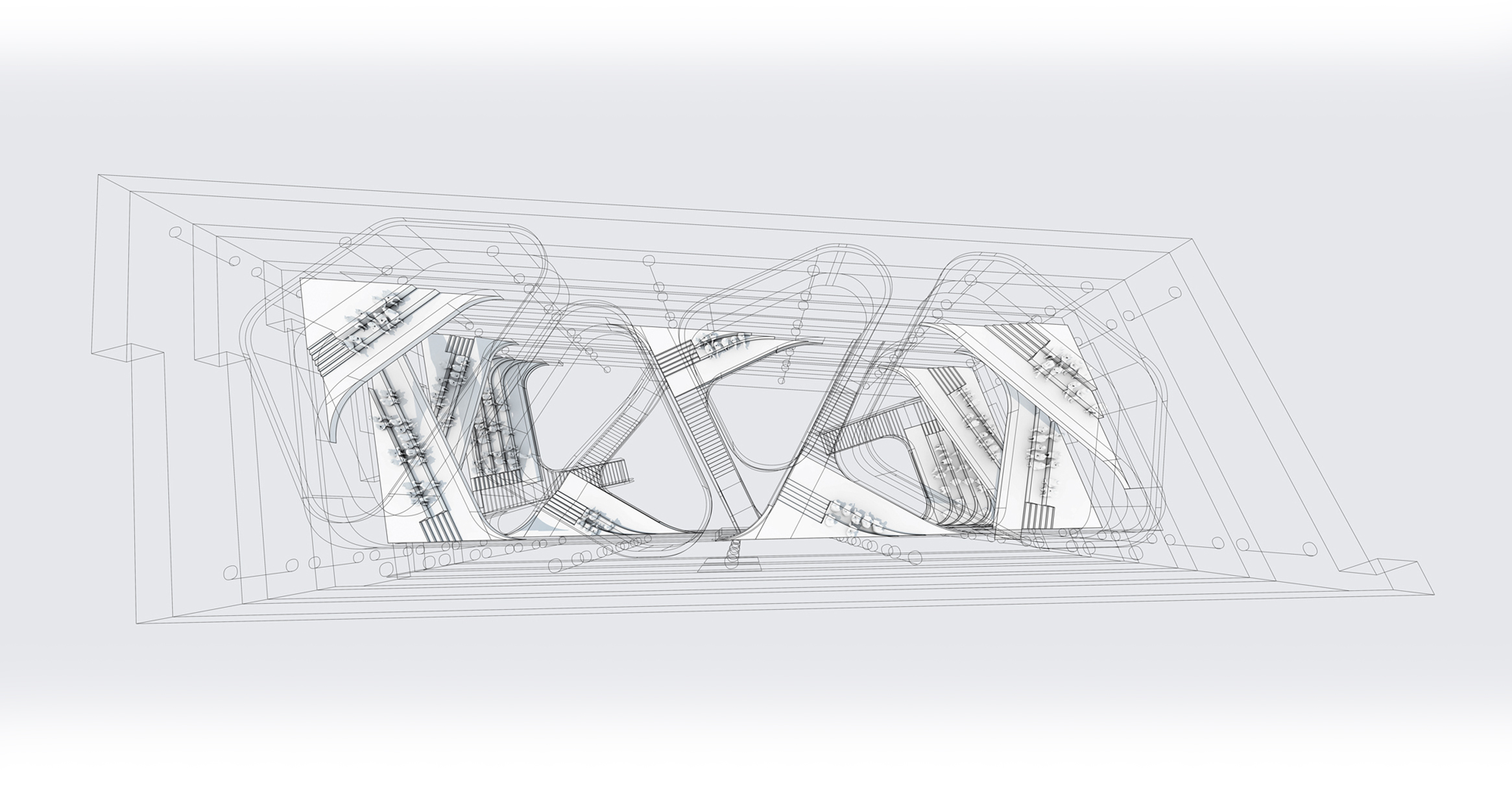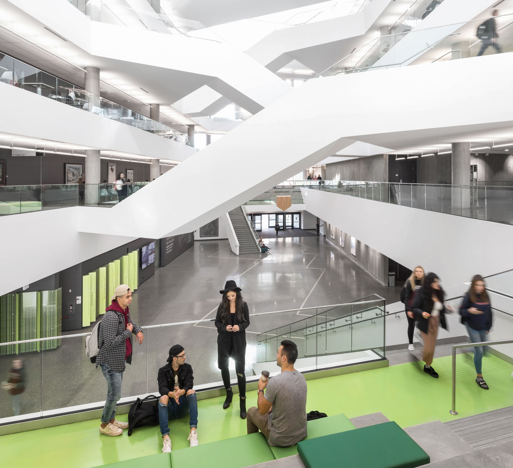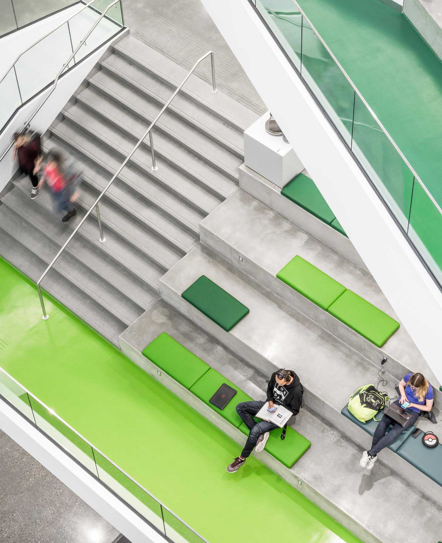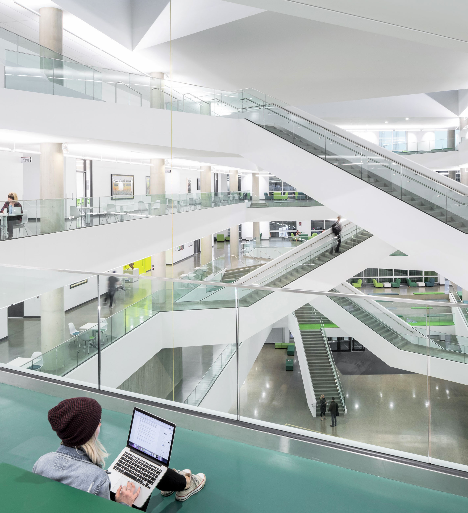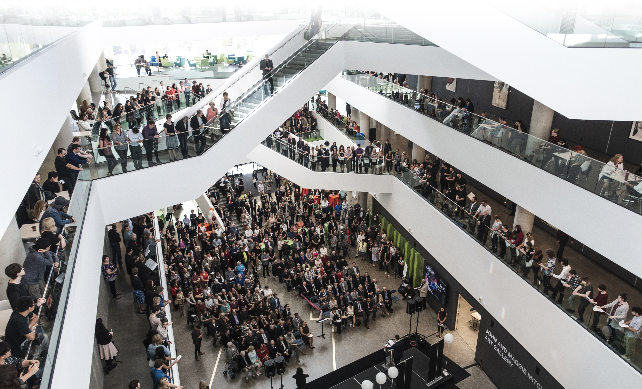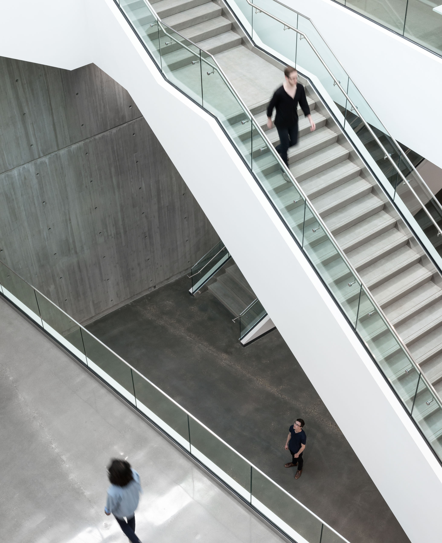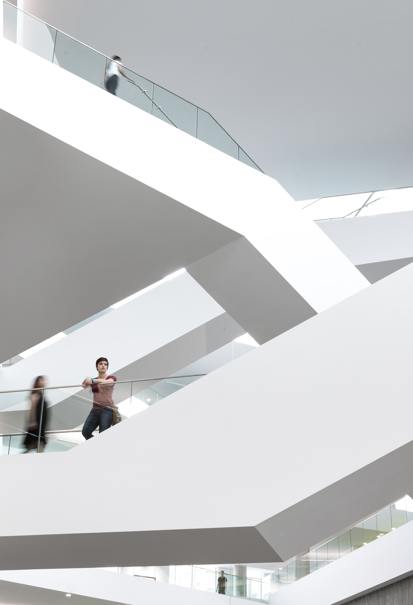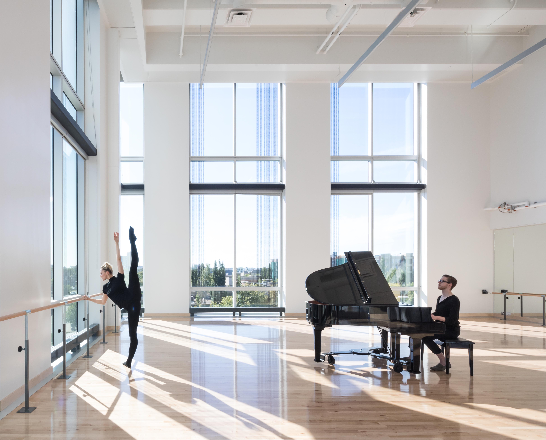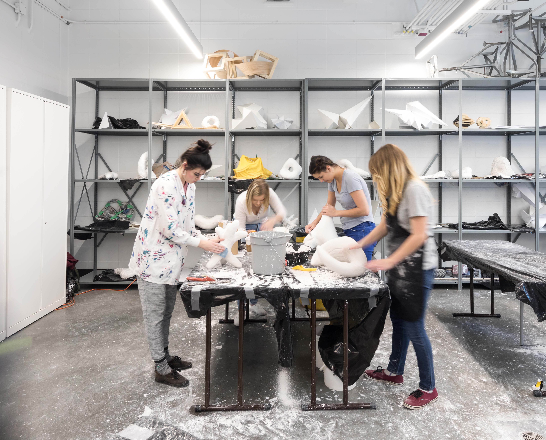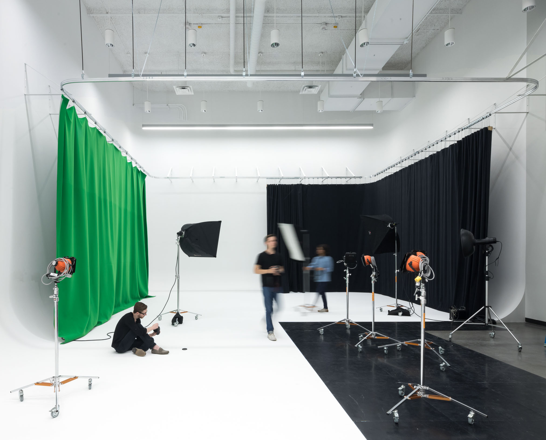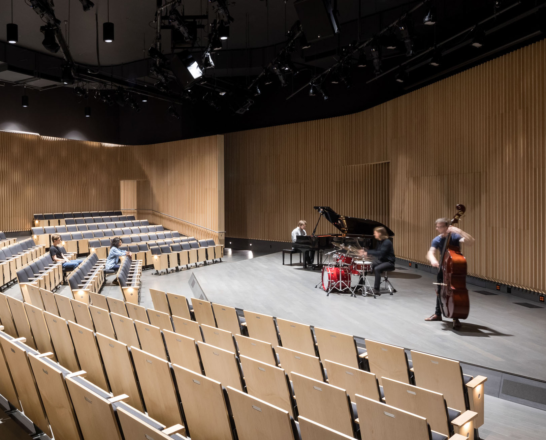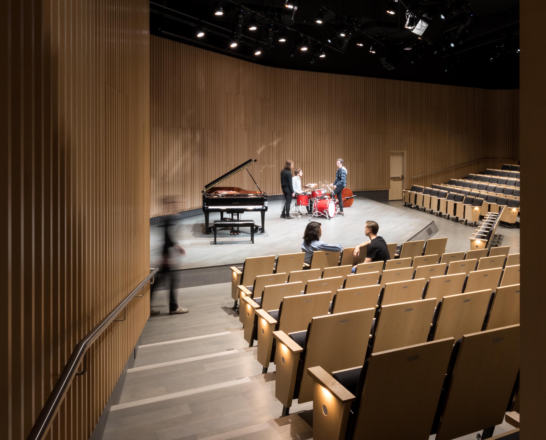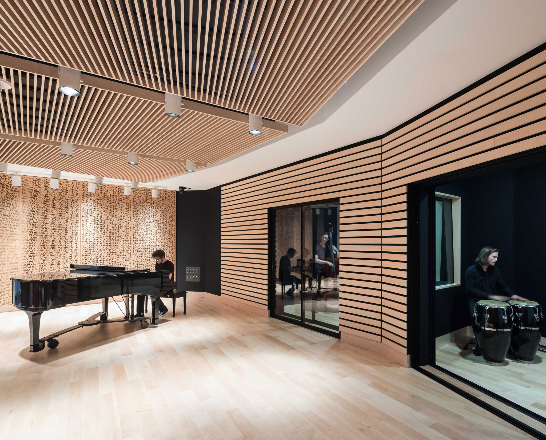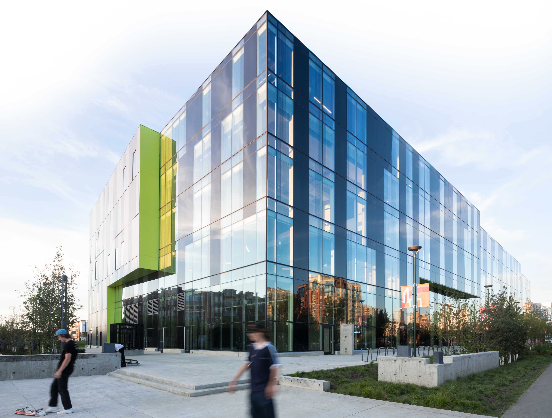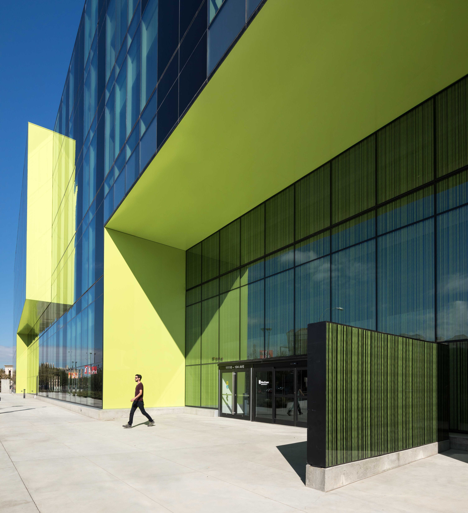Edmonton, AB
Client MacEwan University
Type Institutional, Cultural, Education,
Post-Secondary
Size 420,000 sq.ft.
Status Completed 2017
Associate Architect Manasc Isaac Architects Ltd.
Photography Ema Peter
MacEwan University – Allard Hall
Allard Hall—MacEwan University’s new Centre for Arts and Culture—establishes a new urban landmark and visually compelling gateway to its City Centre Campus in Edmonton. Clad in a distinctive, climate-responsive façade of high-performance glazing accentuated by vibrant green ceramic frit, and black spandrel panels that reflect the sky, the building’s sleek contemporary expression promotes MacEwan’s main campus as a state-of-the-art, community-inspired institution.
Offering a unique combination of high-tech academic and cultural functions, Allard Hall’s exceptional performance and educational spaces include a 450-seat proscenium theatre, a 200-seat recital hall, and a 100-seat black-box theatre; visual arts, digital, and sound studios; specialized high-tech computer labs; classrooms, galleries, and office spaces.
With its multiple theatres and galleries, Allard Hall is an inspiring, educational community arts and cultural hub that reflects the urban center of Edmonton’s thriving arts and music scene.
The building’s spectacular multi-storey atrium—crossed by dramatic angled pedestrian bridges, linking all five floors from the ground to the top where natural light pours in via clerestorys—also functions as a grand lobby for event intermissions, receptions, and art installations. Its striking allure is augmented by skylights that leverage Alberta’s intense, low-bearing sun, painting the space with natural daylight throughout the year.
