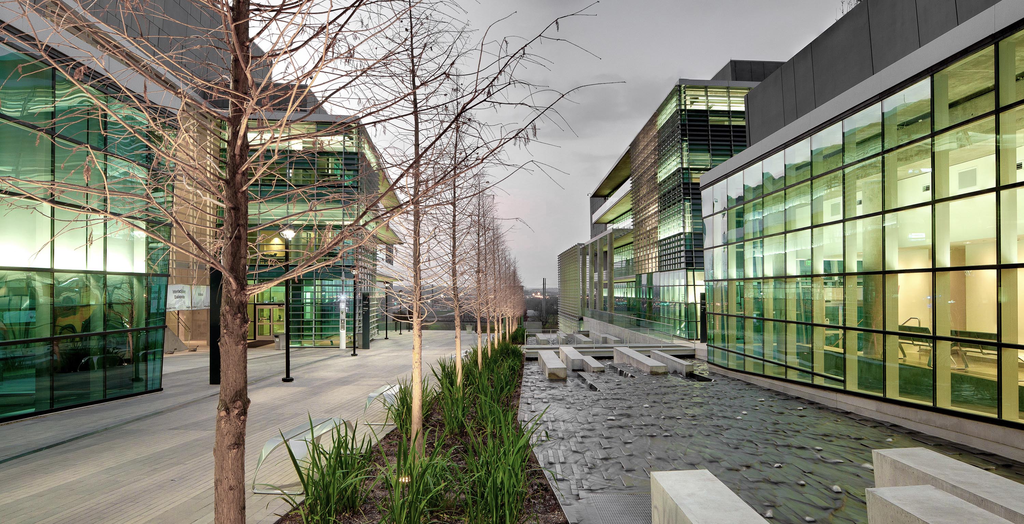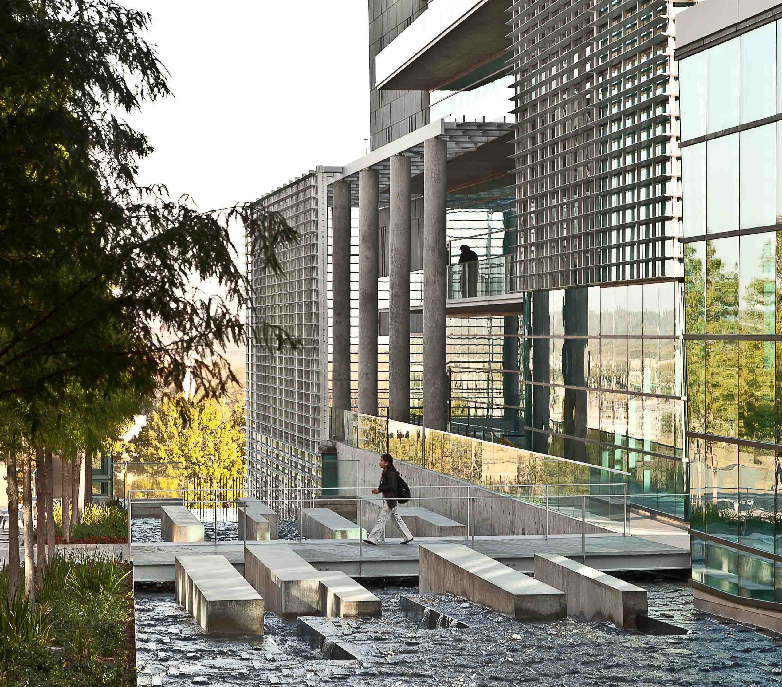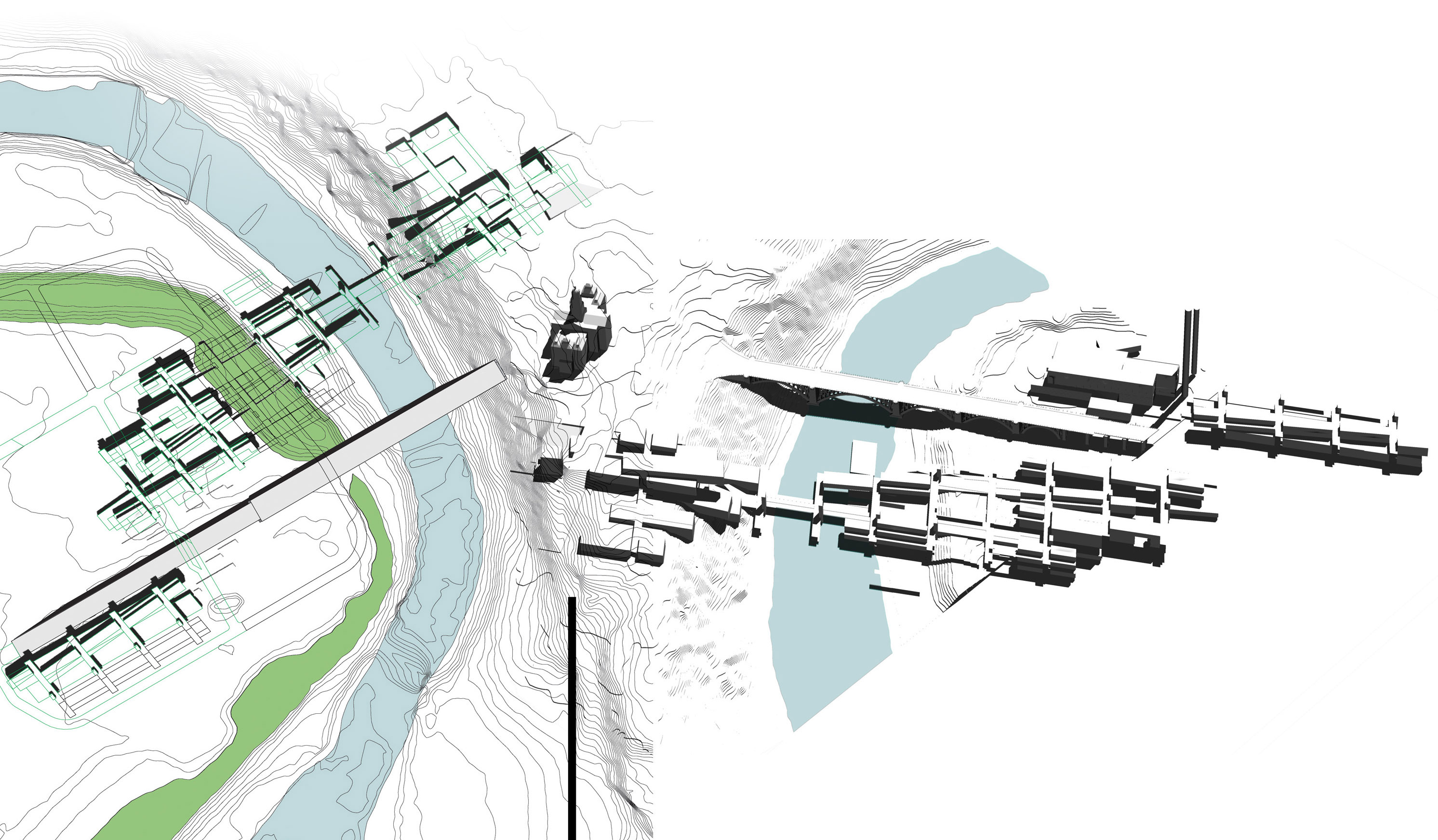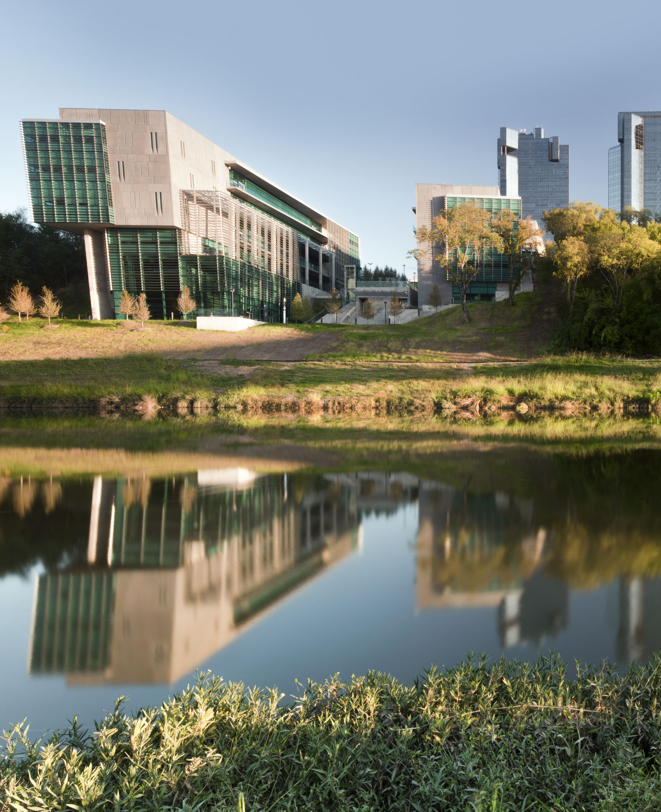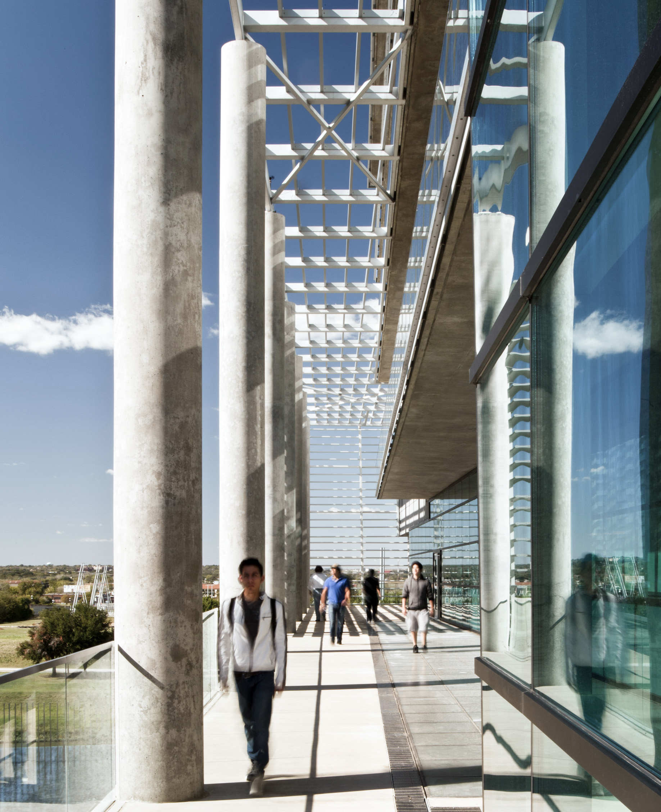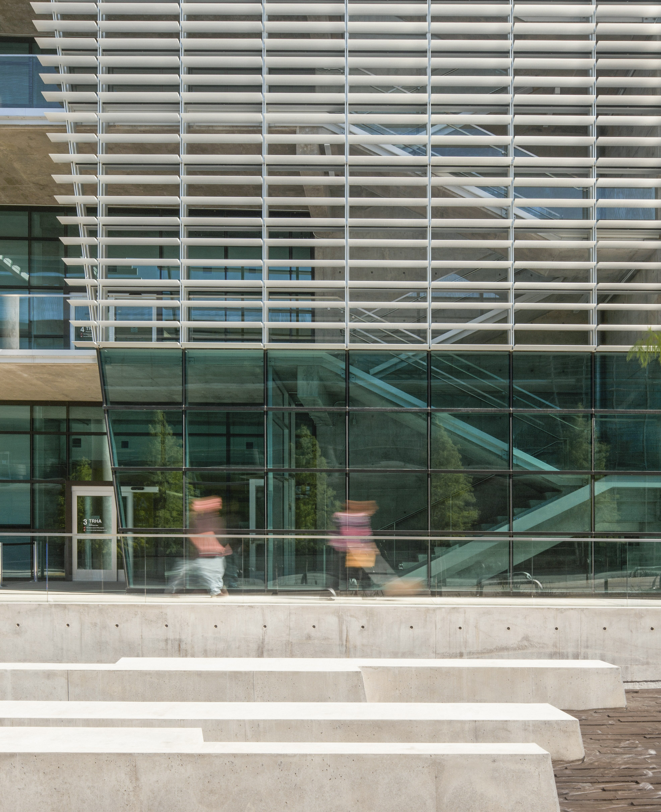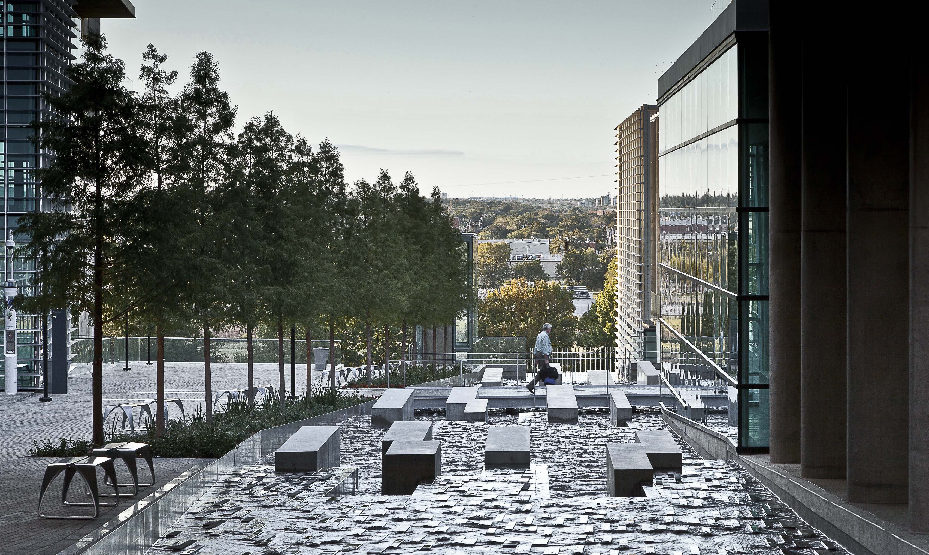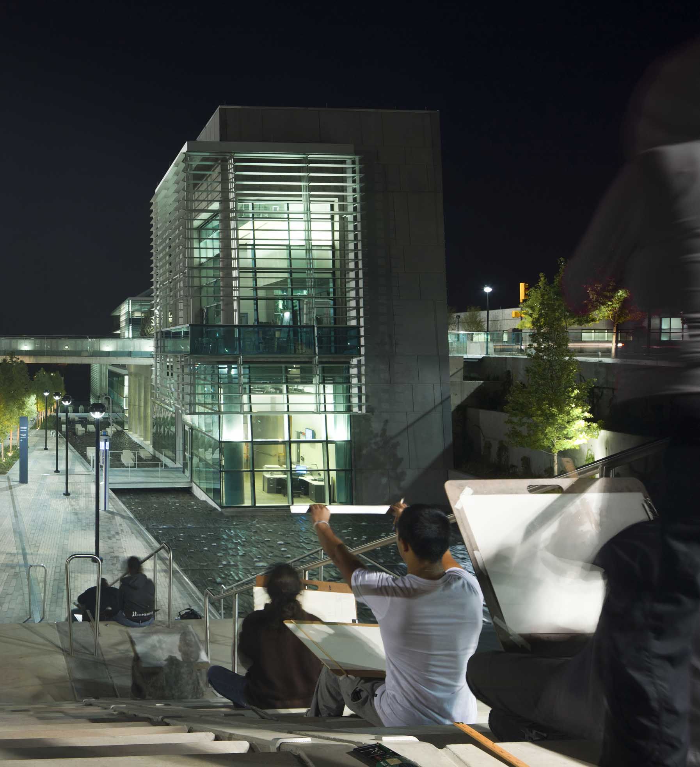Forth Worth, TX
Client Tarrant County College
Type Institutional, Education, Post-secondary
Size 150,000 sq.ft.
Status Completed 2011
Associate Architect Bennett Benner Partners
Photography Nic Lehoux, Craig Kuhner, Tom Fox
Tarrant County College
As one of the fastest growing community colleges in Texas, Tarrant County College sought to integrate their highly-specialized and technical Allied Health and Nursing Program into an urban context, within its new Trinity River East Campus in downtown Fort Worth.
Since downtown Fort Worth sits above a heavily forested bluff, the Trinity River was both visually and physically disconnected from the city. Our design approach to place-making turned this challenge into an opportunity for broader urban revitalization and strategically used the new urban campus to carve a cascading, landscaped plaza through the bluff, effectively forming an urban gateway and reconnecting the city to the river via the new campus. The successful execution of this vision has bolstered urban densification and social activity in the downtown core; improved access to trails and amenities promotes sustainable, nature-oriented urban living.
Our student-centered and community-minded vision has created a truly transformative campus appreciated by campus goers and the city’s urban community, subsequently augmenting interest for learning in the downtown core, enhancing campus culture and elevating its standing within the broader community.
Microclimate design incorporates regionally appropriate landscaping, louvered exterior glazing, and outdoor terraces to control glare and minimize solar heat gain. Tree canopies, shaded trellises, green roofs, and natural evaporation from integrated water features collectively form a comfortable microclimate year-round, fostering outdoor areas for mindful reflection, social interaction, and informal teaching and learning.
