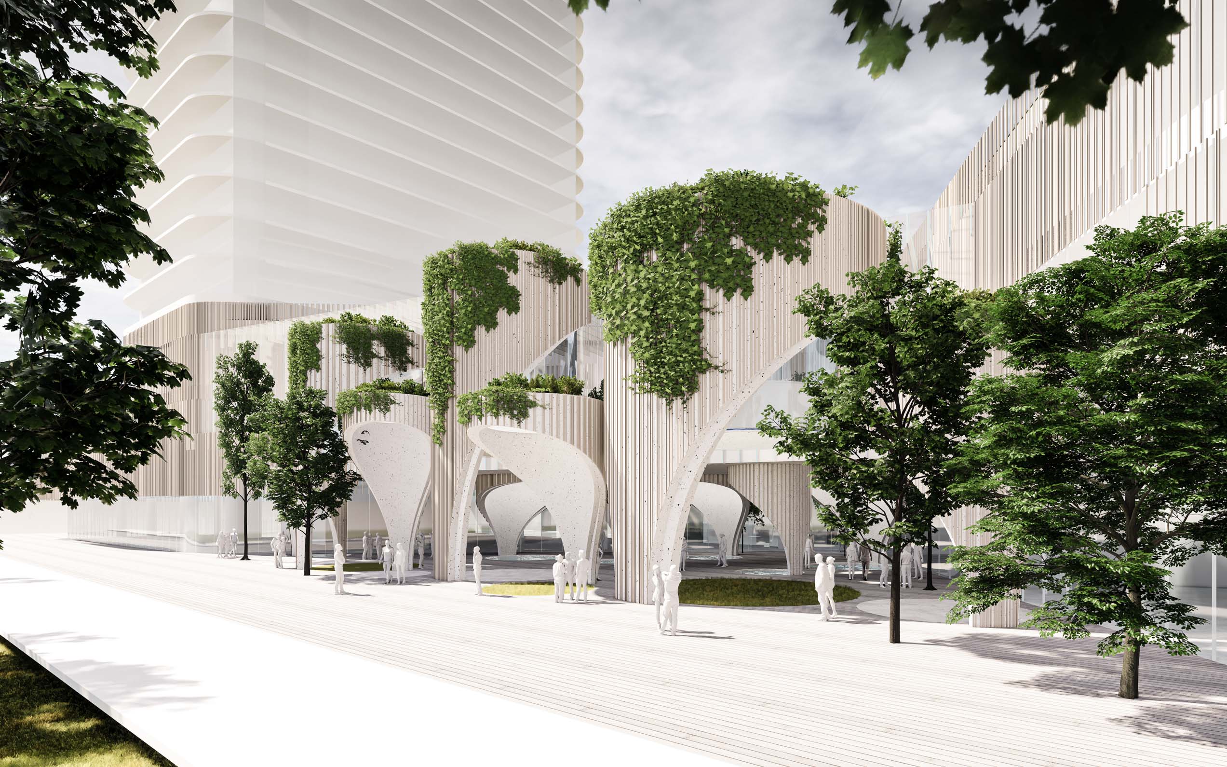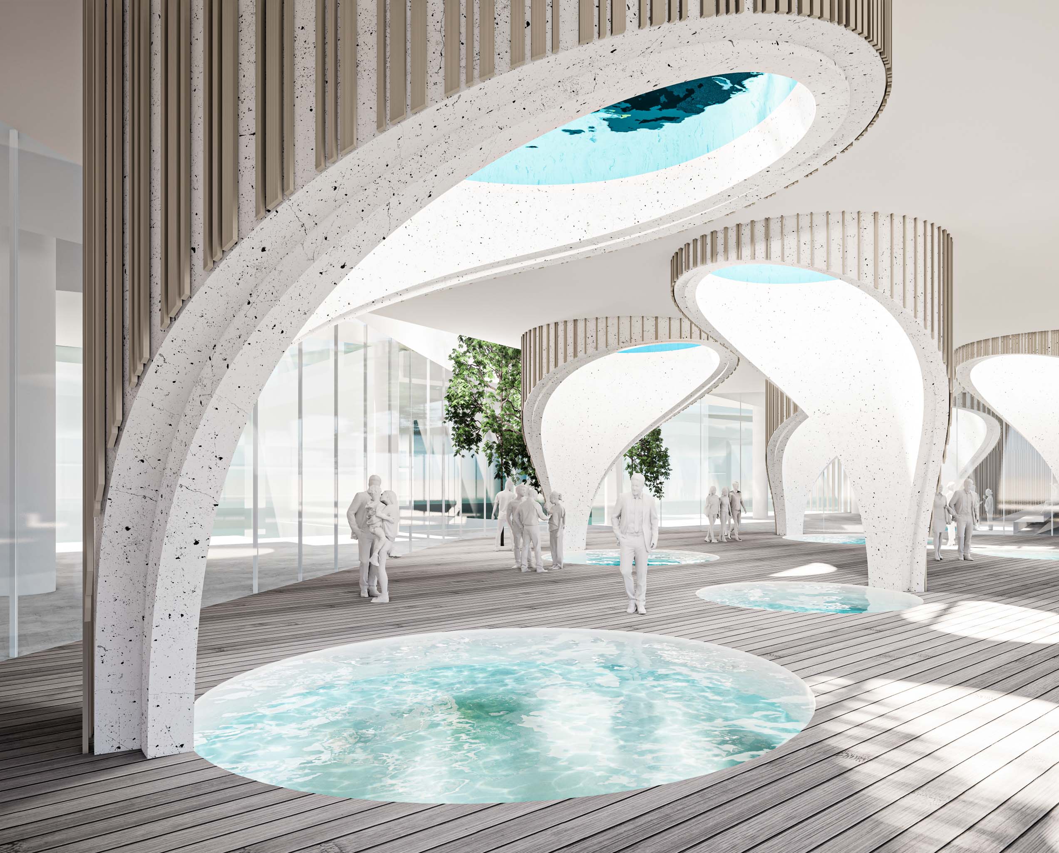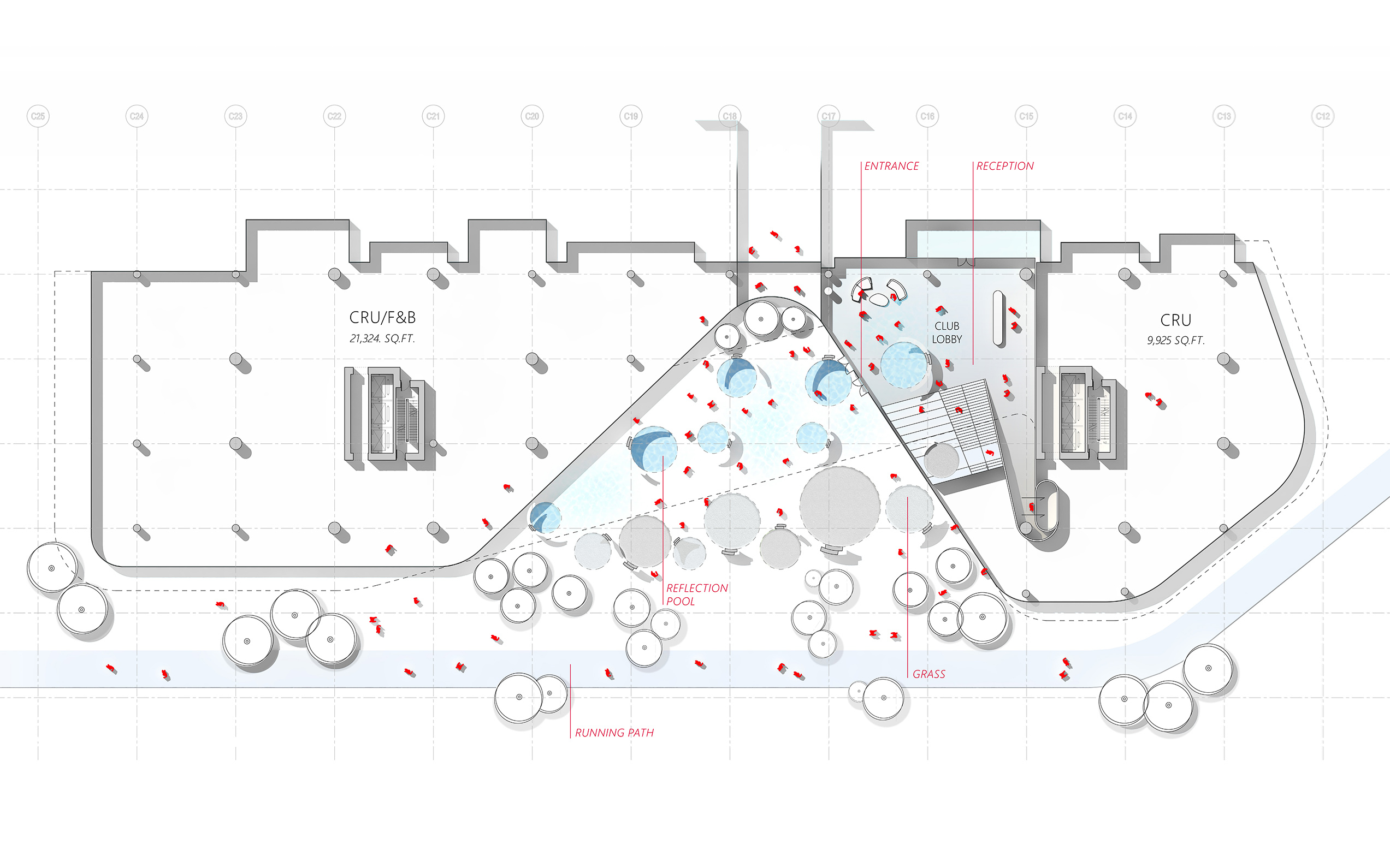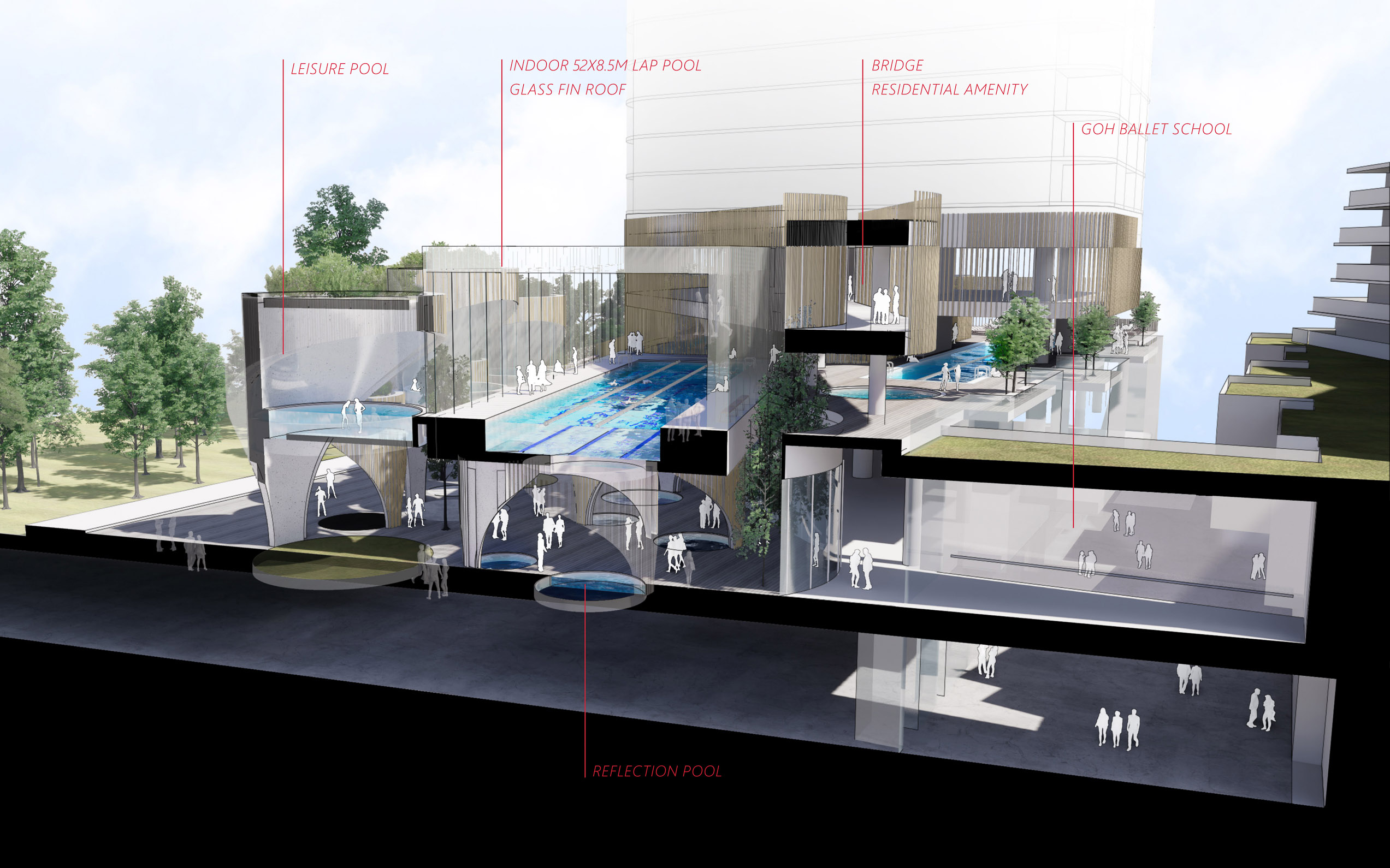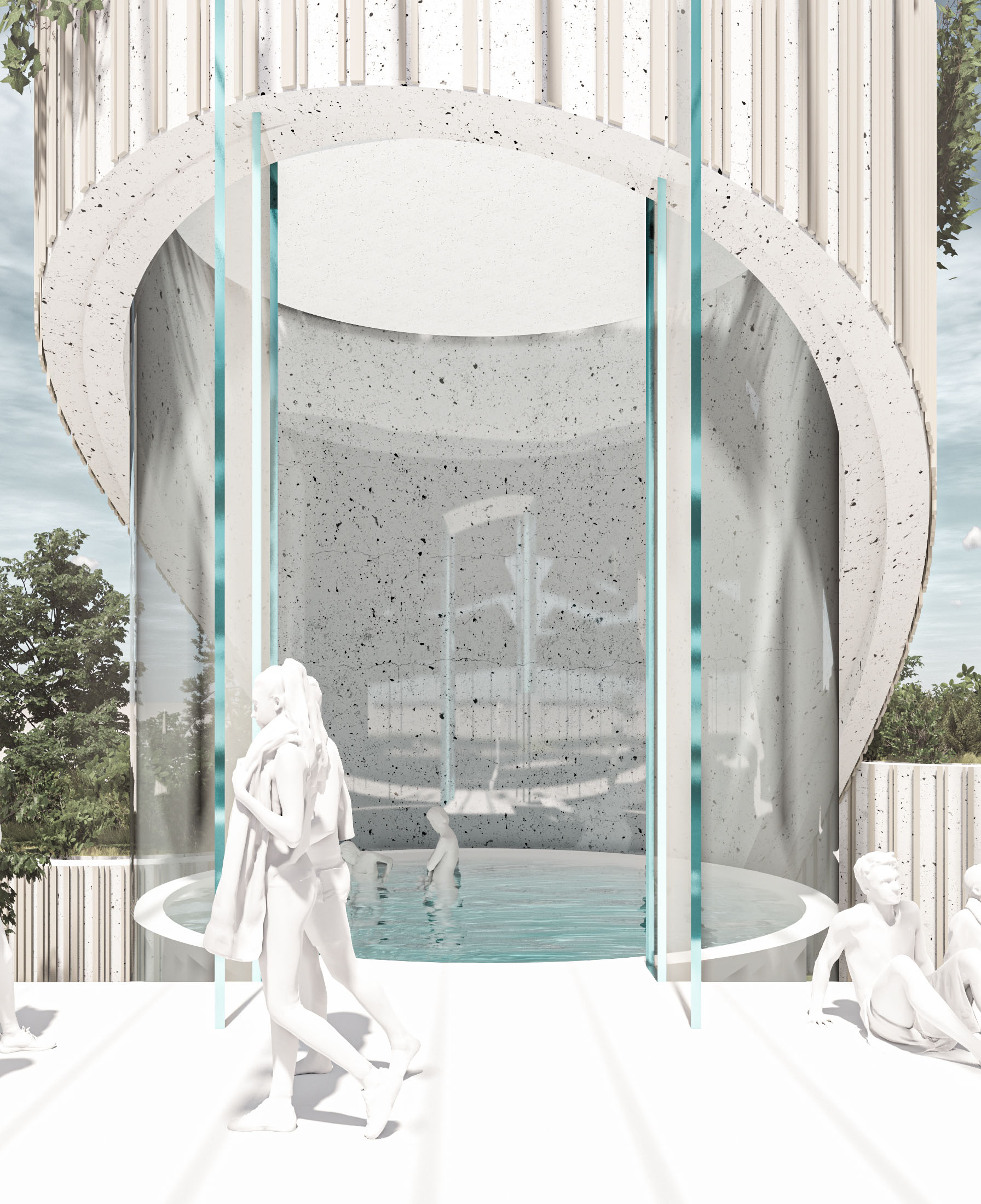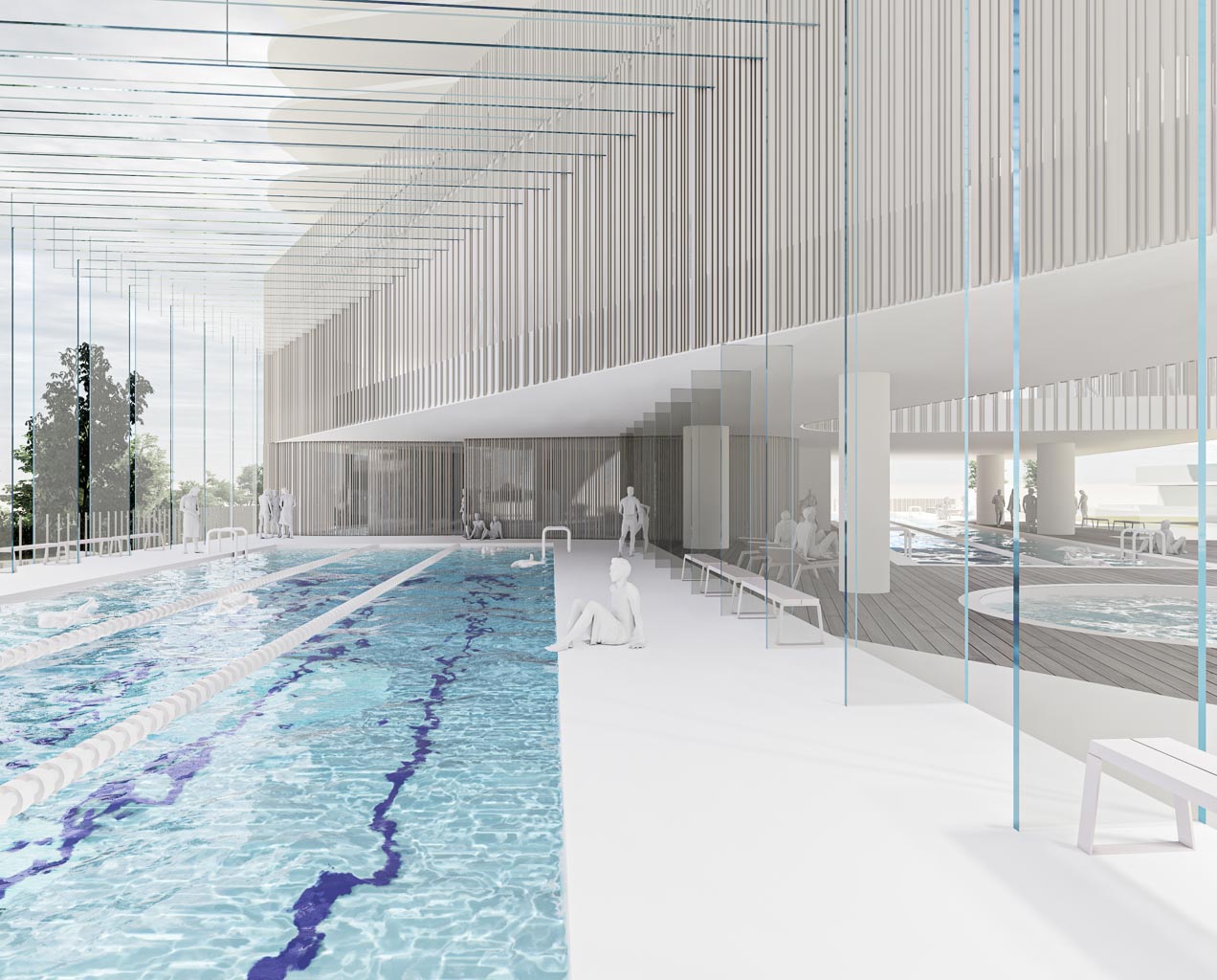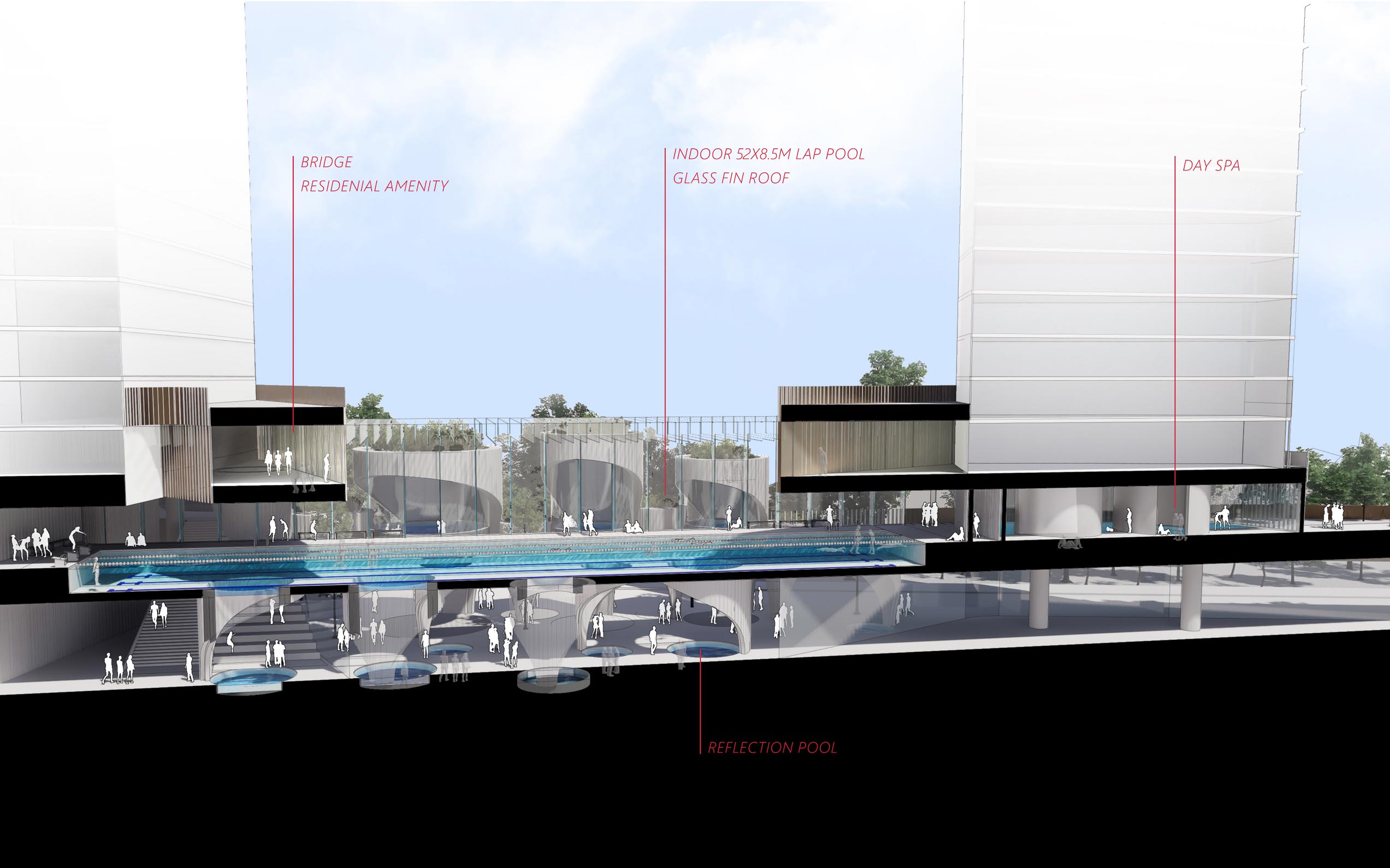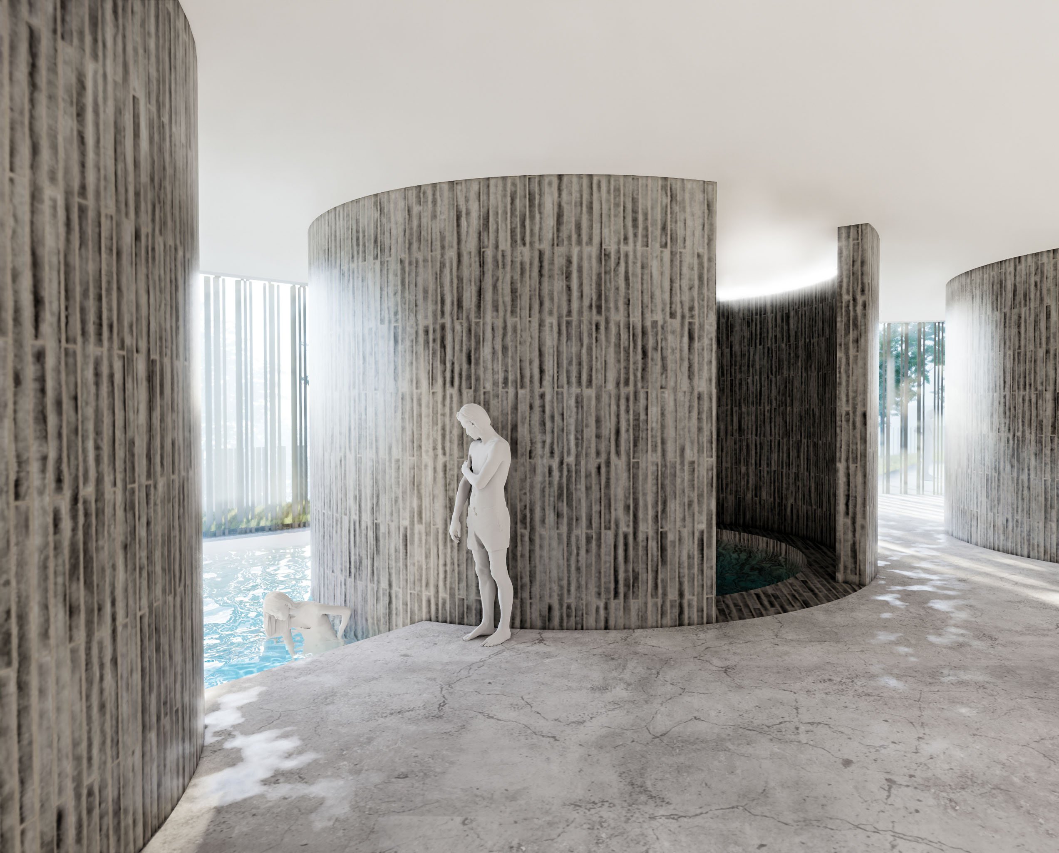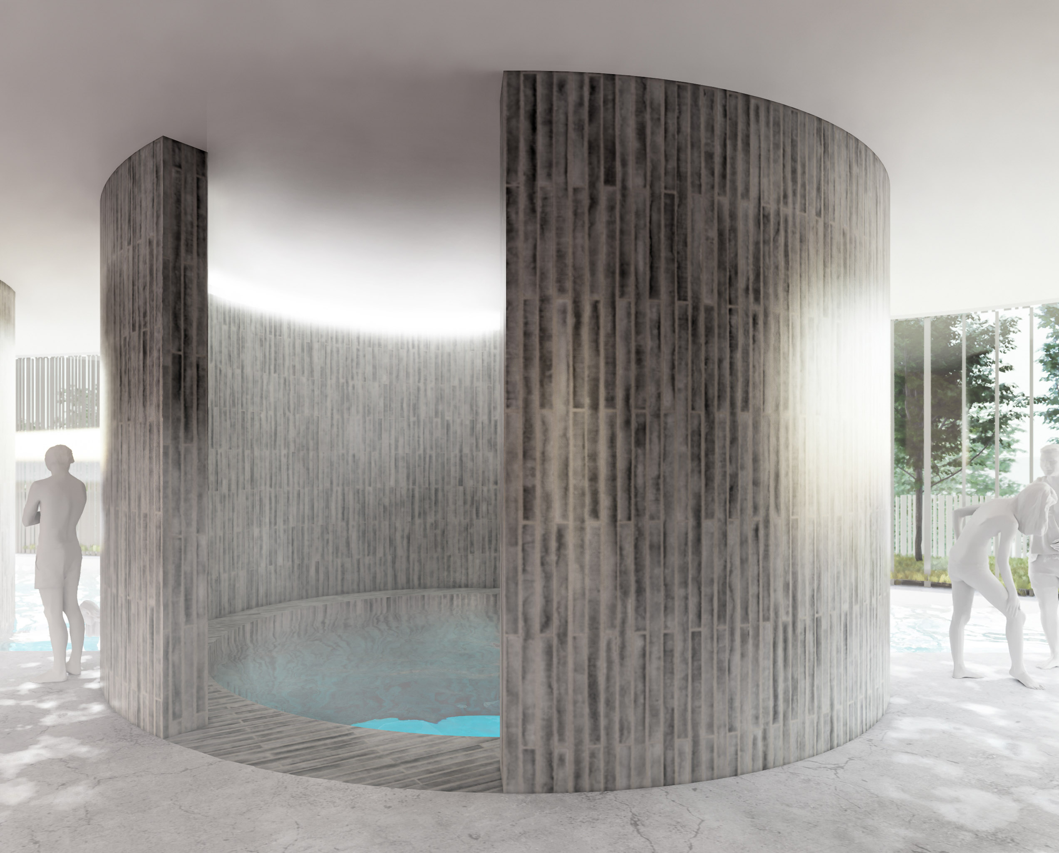Client Confidential
Type Aquatic, Recreation, Spa
Size 61,500 sq.ft.
Status Concept Design
Aquatic Club
Celebrating the theme of water, this Aquatic Club is envisioned to be one of the most state-of-the-art wellness facilities of its kind in North America and will form part of an innovative community wellness and cultural precinct within a large, prestigious mixed-use redevelopment.
The Aquatic Club’s program includes pools and spa lounges; fitness, yoga, and meditation spaces; a social games room; café; and an outdoor terrace. Its fitness pools will comprise two 50-metre Olympic-sized lap pools—one indoor, the other outdoor—while the leisure pools will be distributed for both indoor and outdoor conditions. Inspired by medicinal baths typical to Europe and Japan, The Club’s Aqueous Spa will offer thermal and sensory pools for healing, health, and relaxation.
The Club’s ground level will offer up much of the dedicated floor area to the public realm extending into the park. This open-air communal space will be covered by the upper level pool that will bridge across to join two high-rise residential towers. A series of alluvial ‘tree’ structures will gently funnel to the ground, gracefully supporting the pool above and carefully positioned to comply with structural grids below.
To meet the redevelopment project’s rigorous sustainability strategies, the Aquatic Club’s design will integrate a geo-exchange system and potential for water extraction from the site’s natural aquifer.
