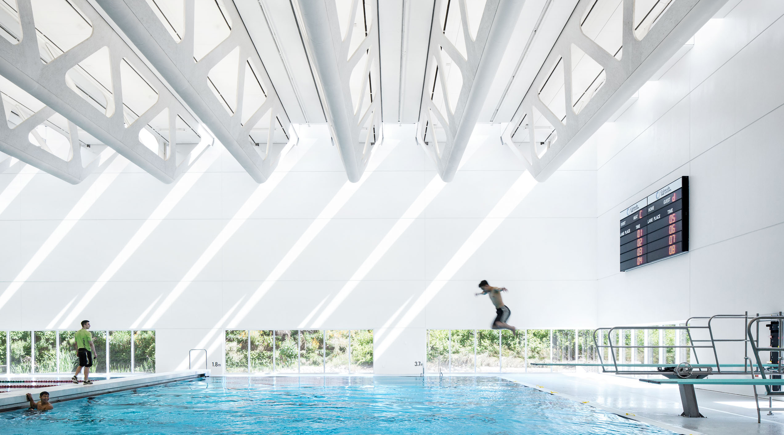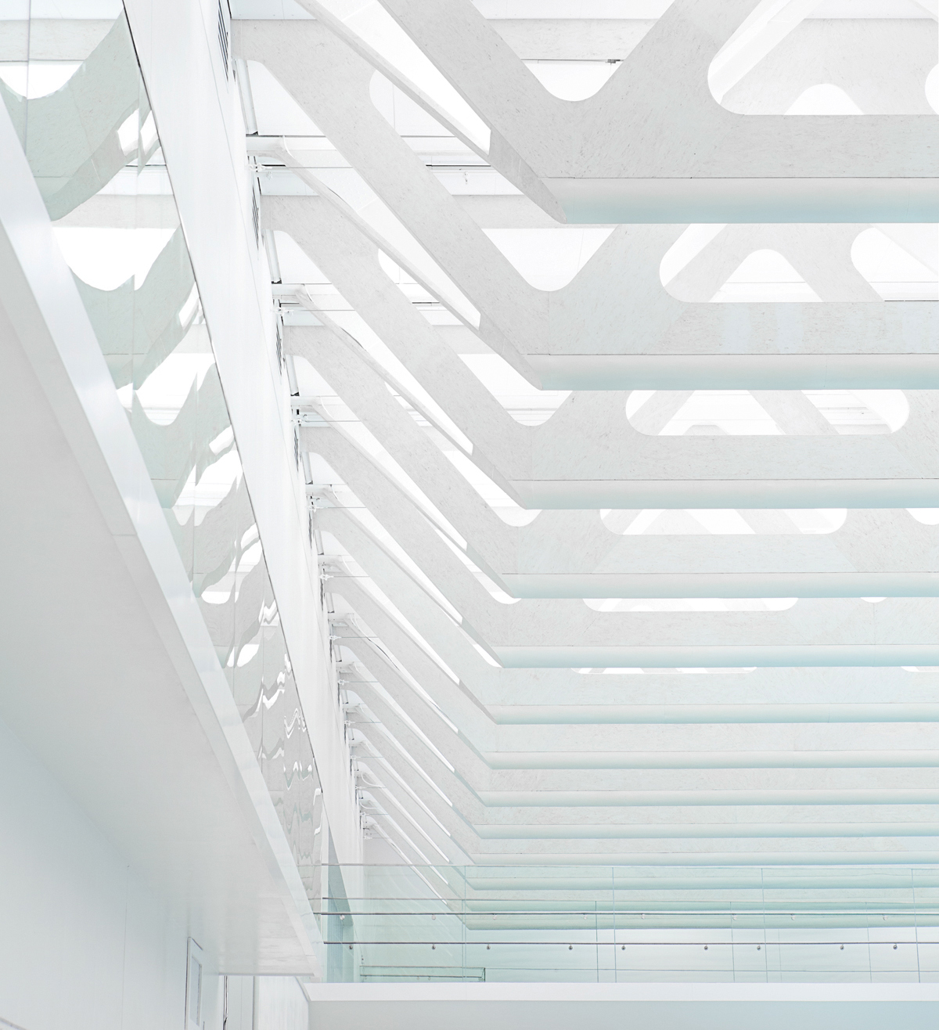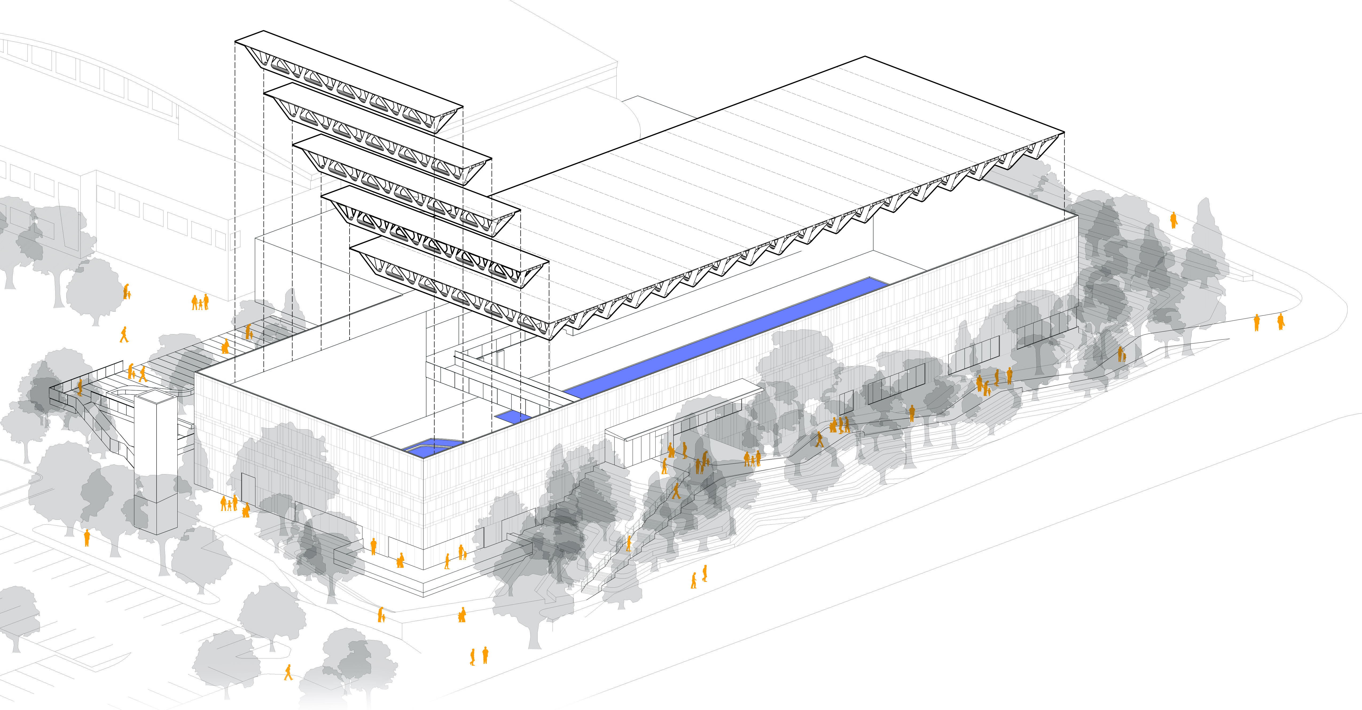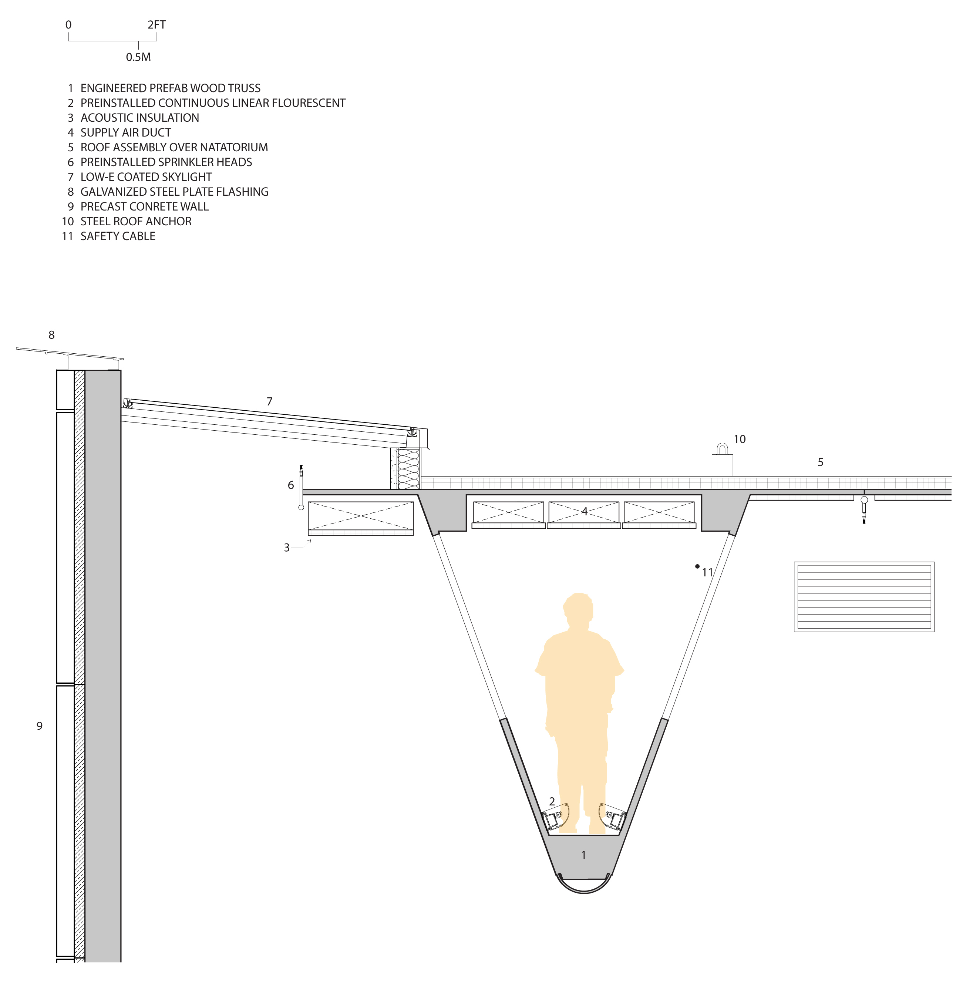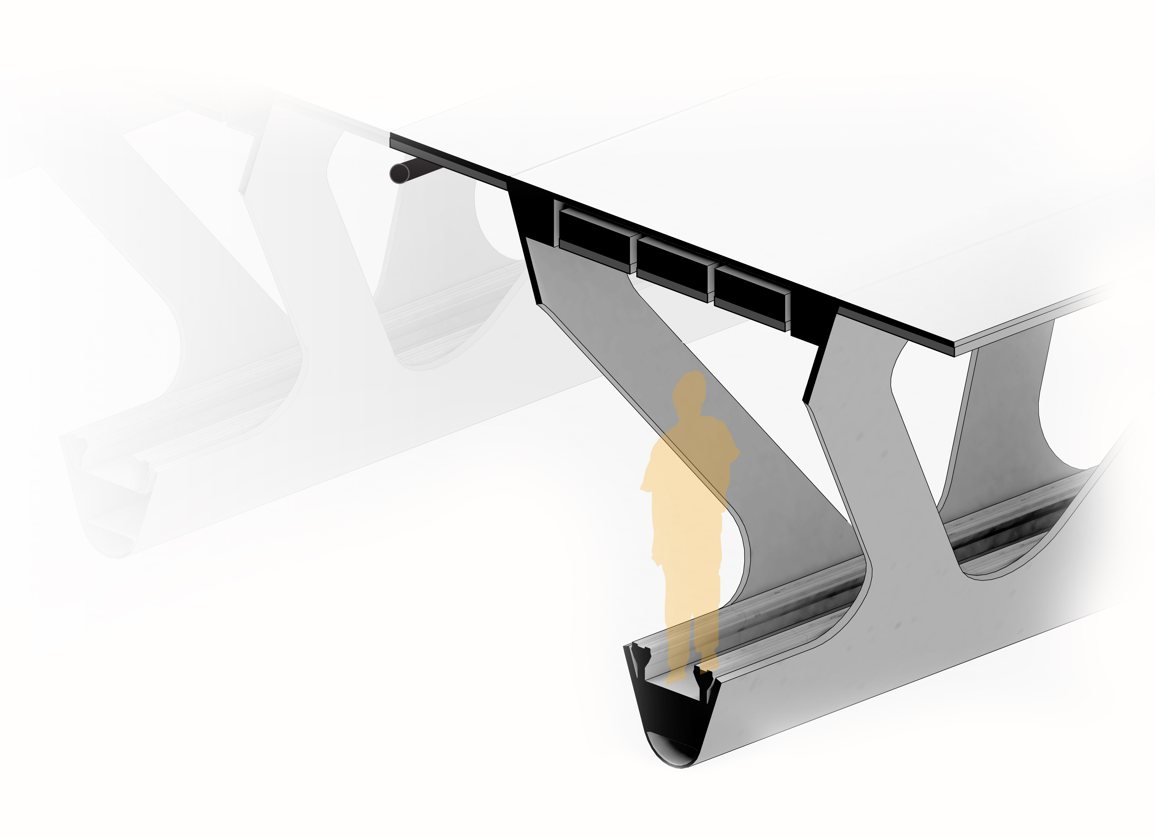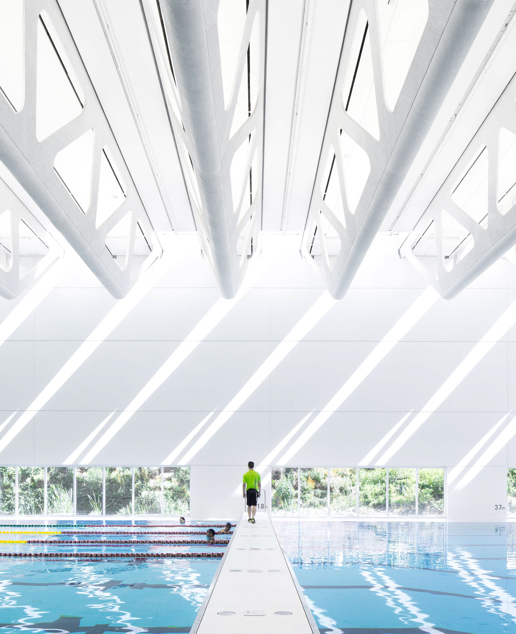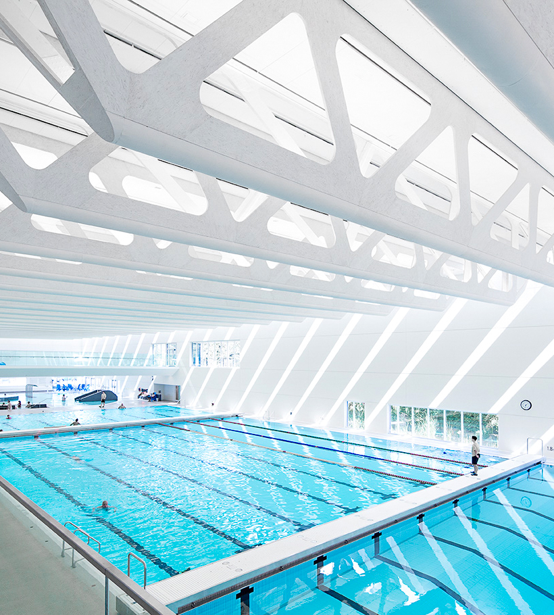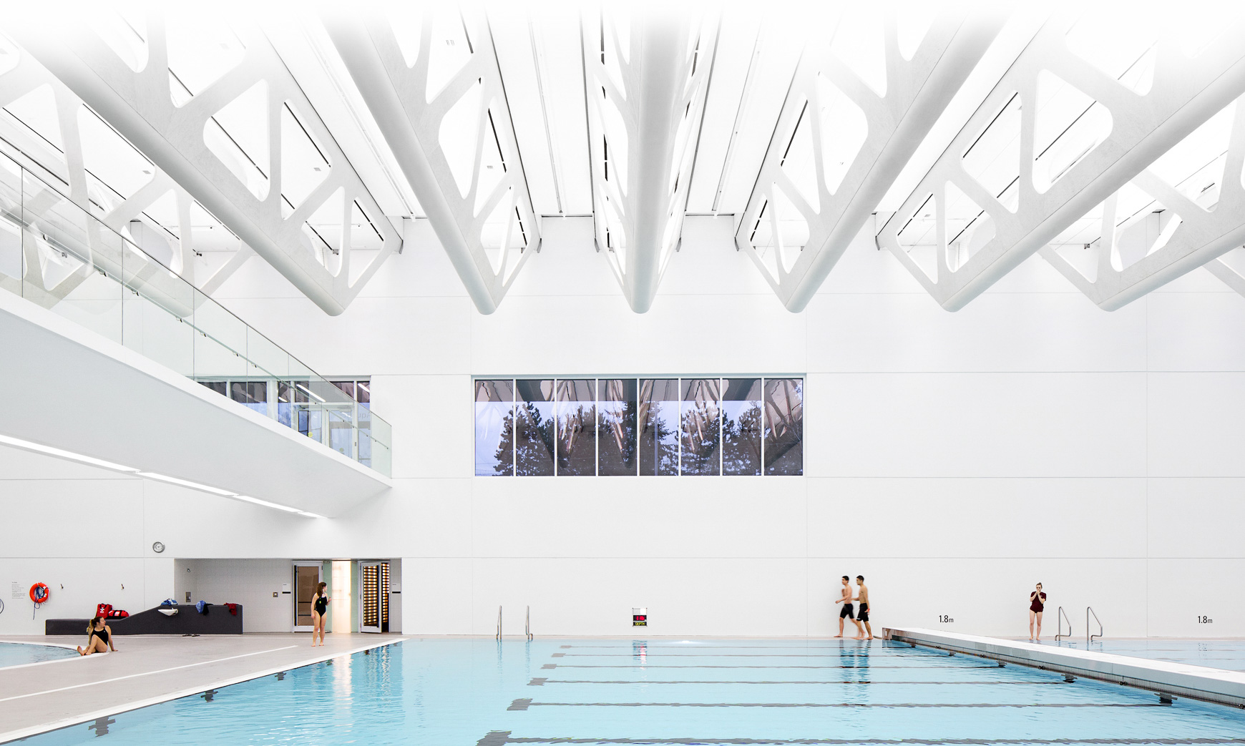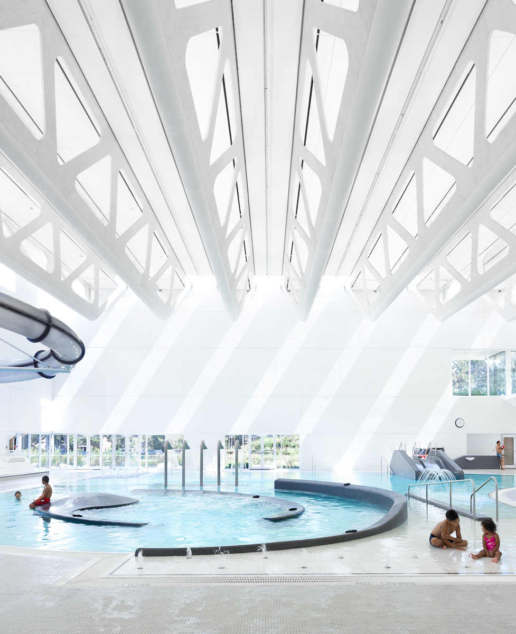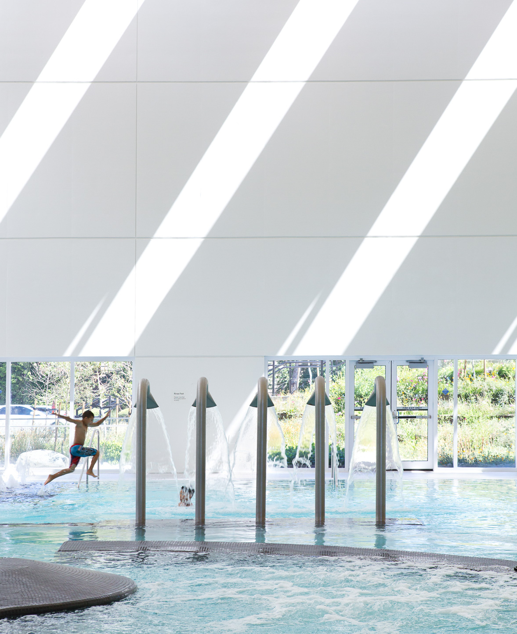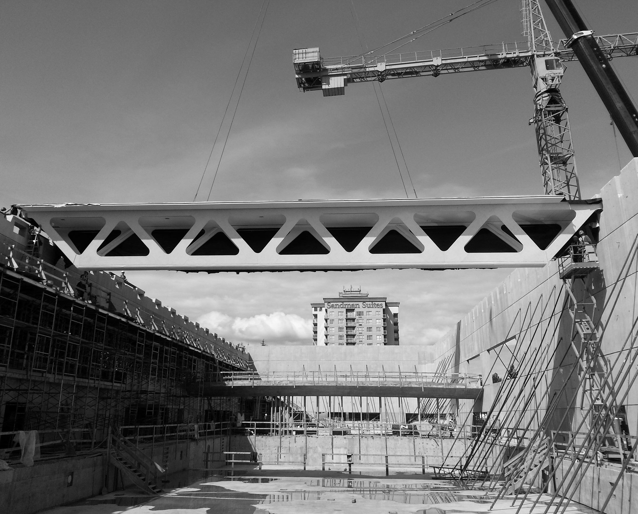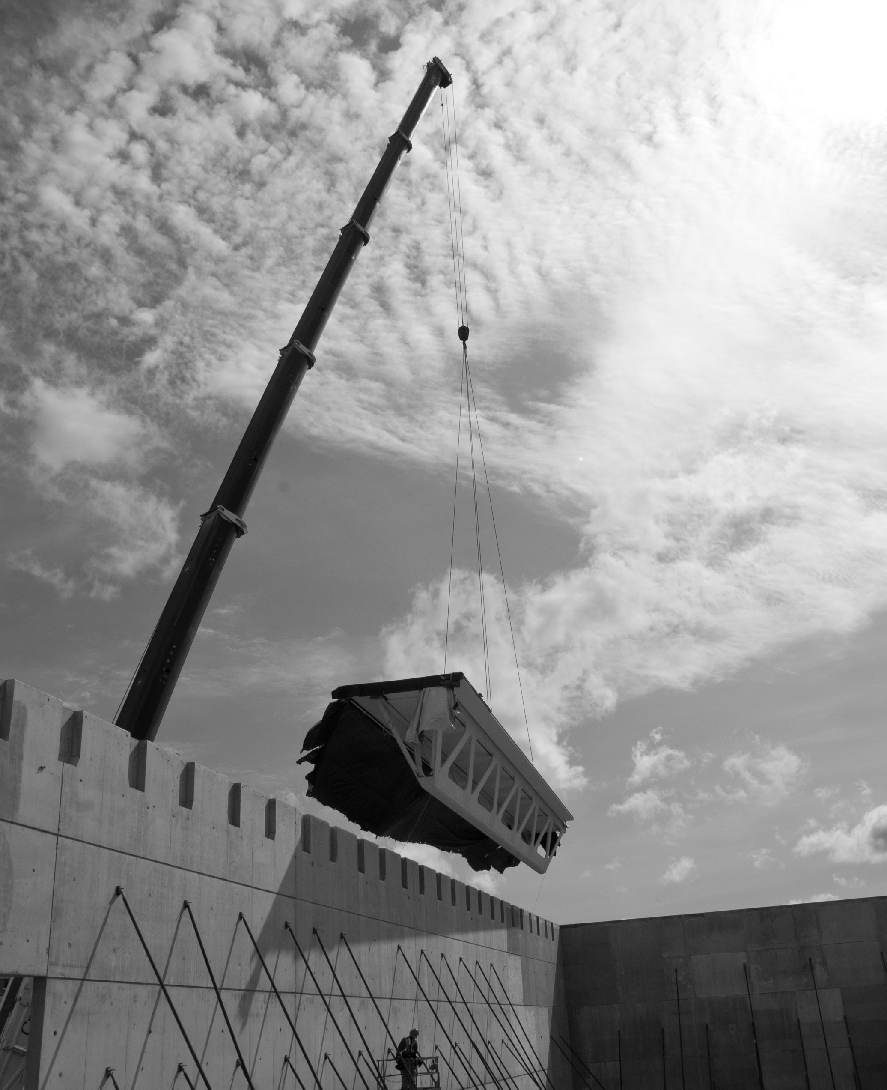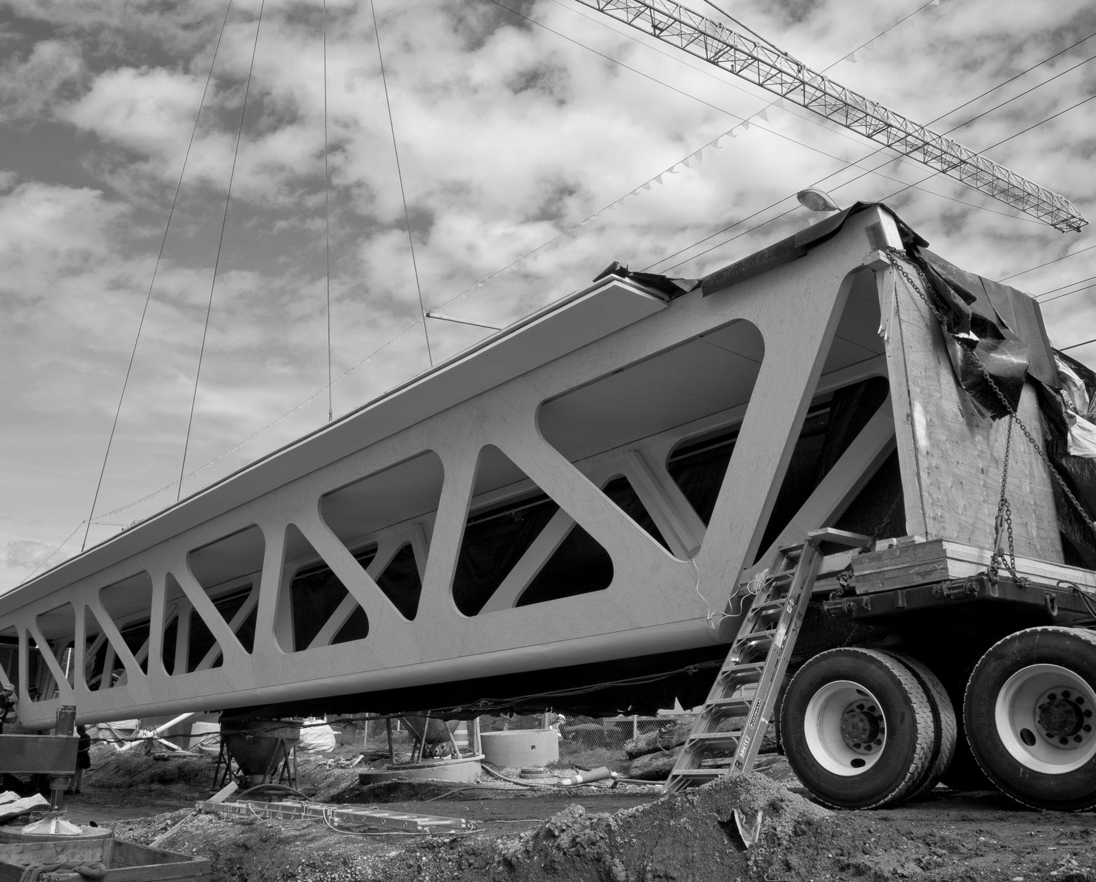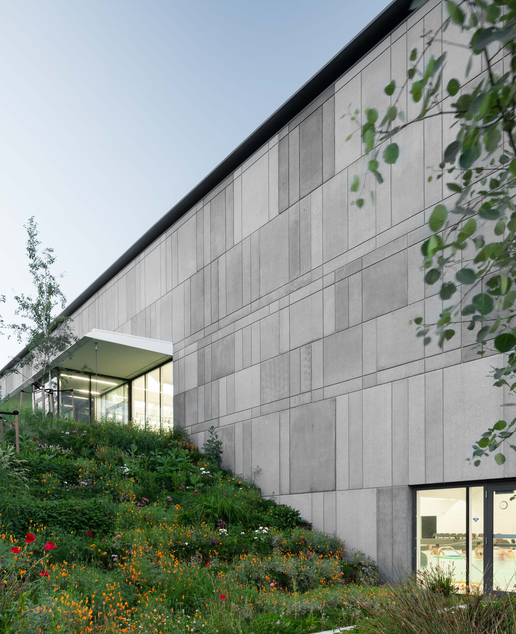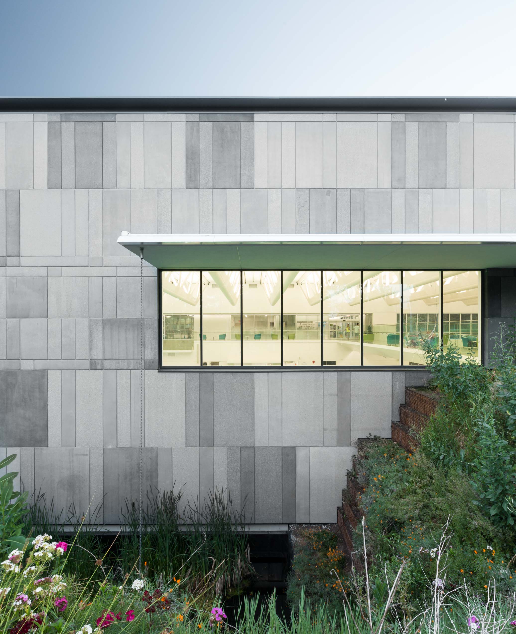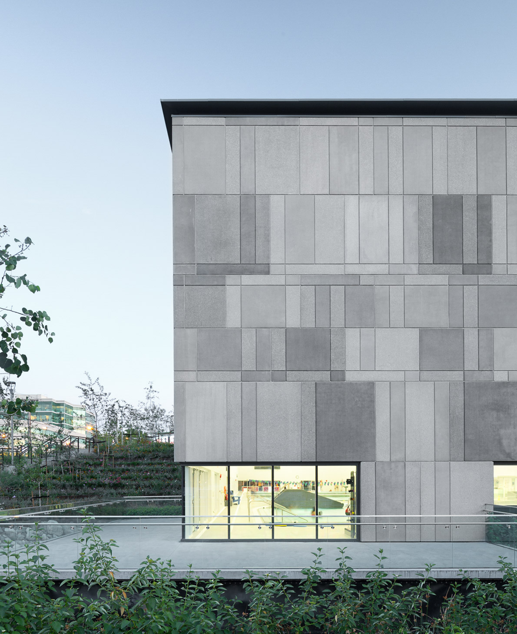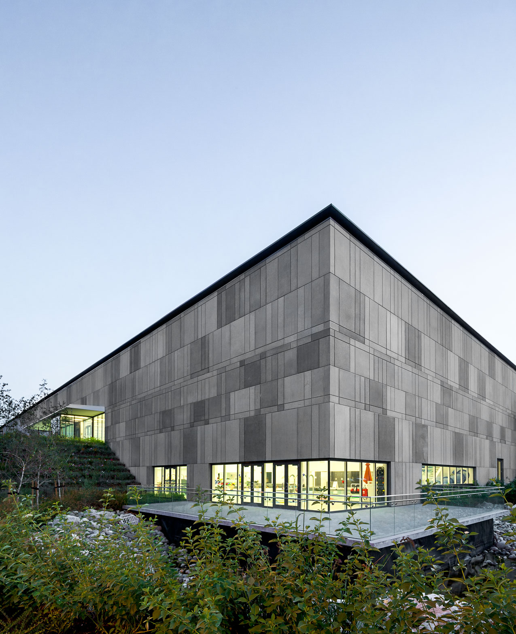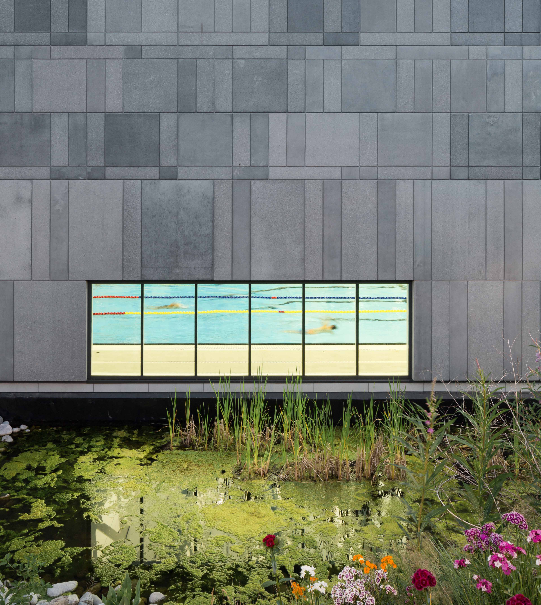Surrey, BC
Client City of Surrey
Type Institutional, Civic, Recreation, Aquatic
Size 75,000 sq.ft.
Status Completed 2015
Associate Architect SHAPE Architecture Inc.
Photography Ema Peter
Guildford Aquatic Centre
The Guildford Aquatic Centre is an expansion to the existing Guildford Recreation Centre constructed while the existing facility and parking remained fully operational. Featuring a 50-metre FINA recognized lap pool with moveable floor and bulkheads, the new Aquatic Centre has the capacity to host competitive swimming events and is recognized as a popular recreational and therapeutic aquatic destination that provides training opportunities for swimming, water polo, and other aquatic sports and leisure uses.
The main feature of the natatorium is its prefabricated wood truss system, generated from the City’s ‘Wood First Policy’ initiative. Revery’s team worked closely with the design-builder to develop a pre-assembled truss fully integrated with lighting, mechanical services and acoustic absorption. The wood trusses were prefabricated and installed with the services in place, allowing rapid on-site assembly in 10 days with no scaffolding. The wood trusses have many benefits, among them corrosion resistance, ease of maintenance, and being a material that is renewable and sequesters carbon.
The fluidity of the landscape enclosing the building was strategically designed to accommodate the site’s existing slopes and provide pedestrian entry points. Furthermore, earth from construction excavation was creatively re-appropriated to form a new terrain along the principal façade, incorporating a detention pond system that doubles as an ecological visual amenity.
Revery’s pixelated precast concrete façade design resulted in an artistic, cost-effective mosaic finish that is harmonious with the surrounding site and breaks down the monolithic scale of development to a pedestrian-friendly character.
