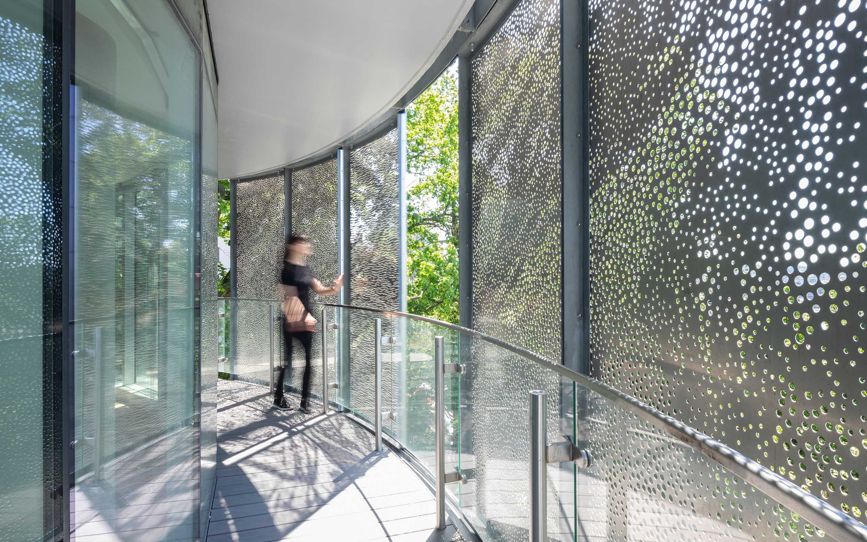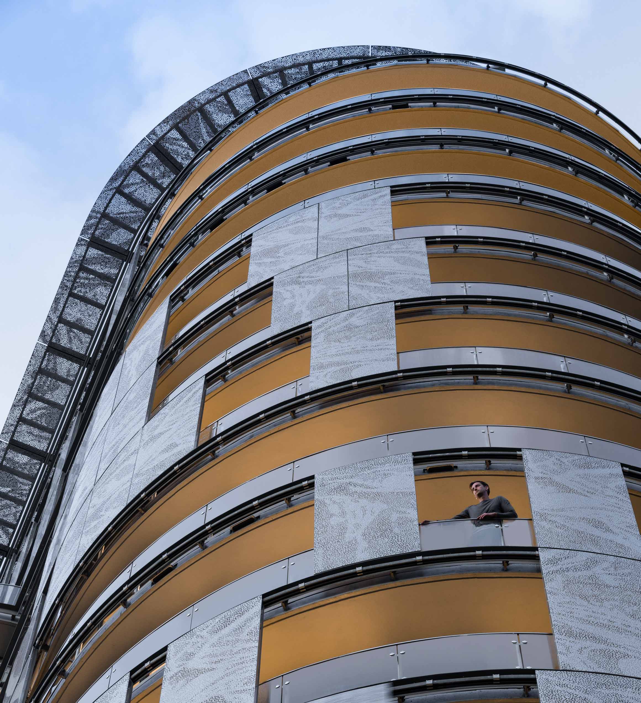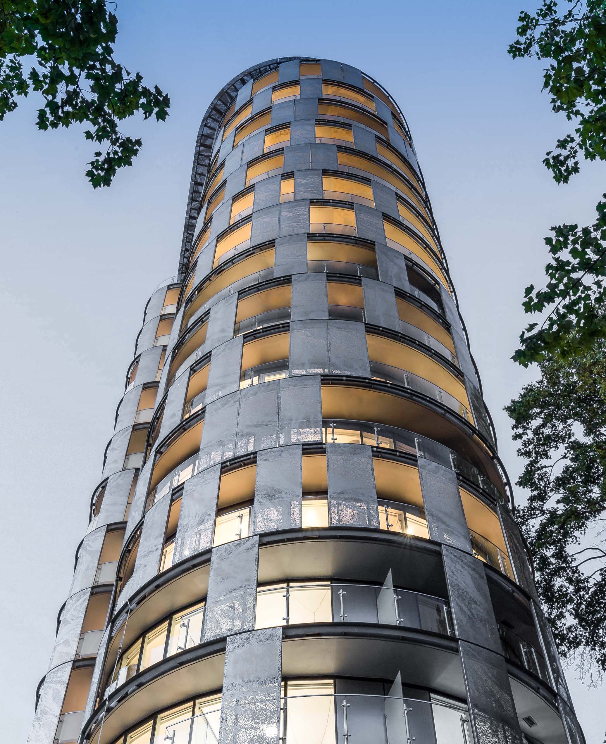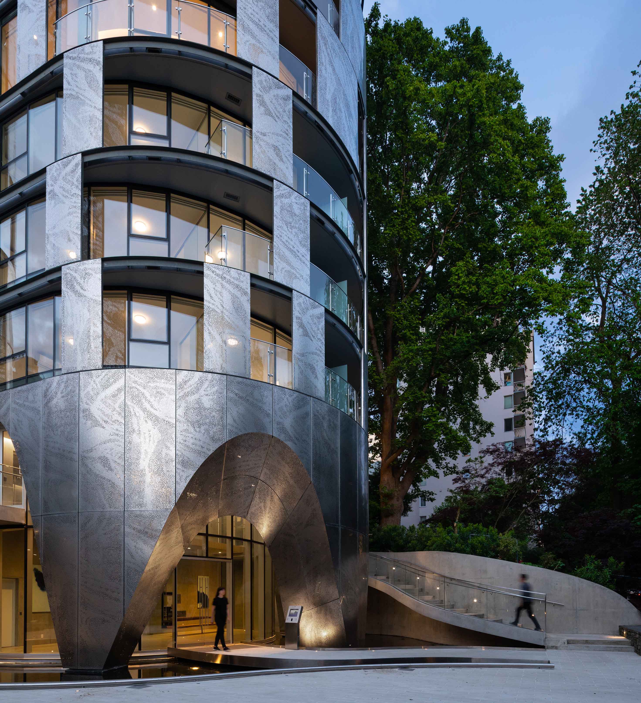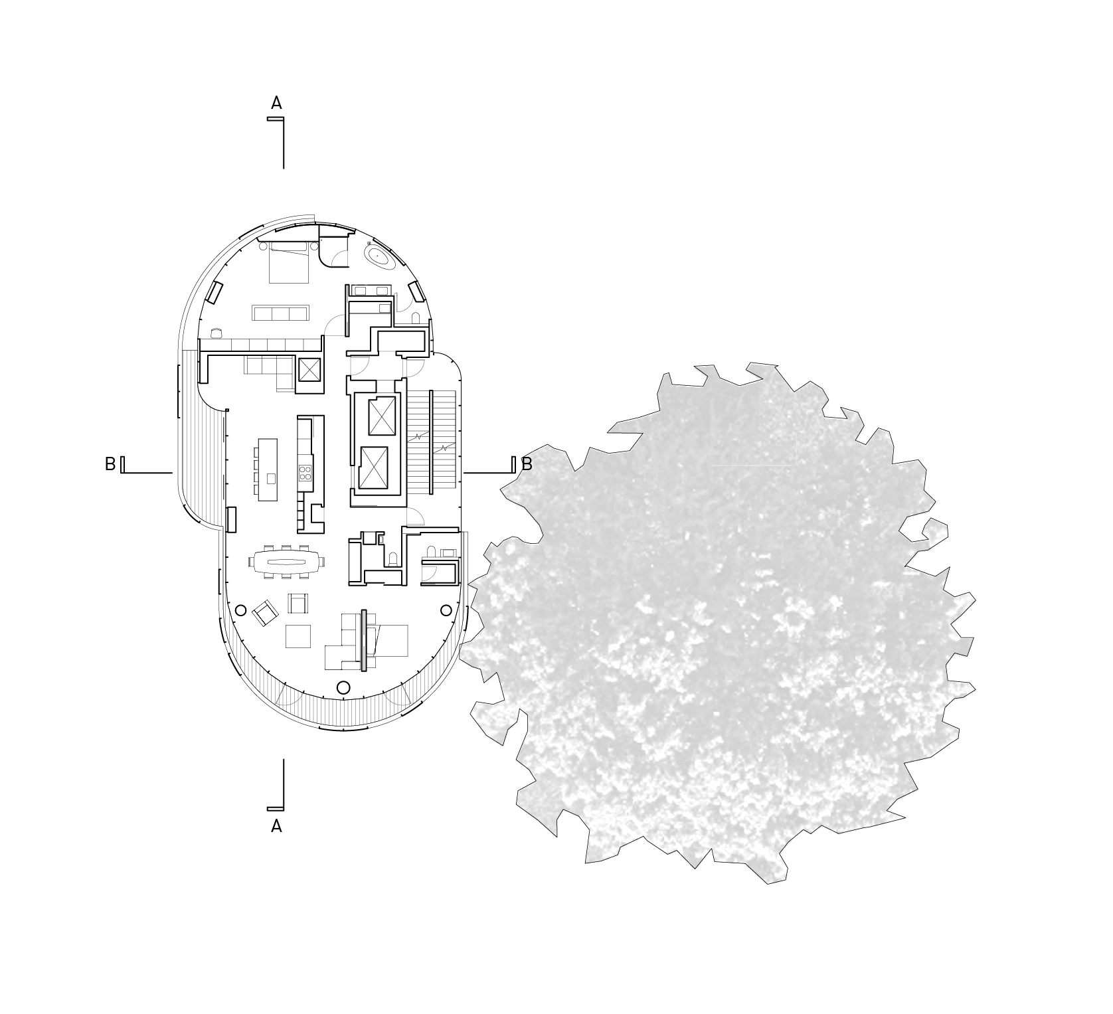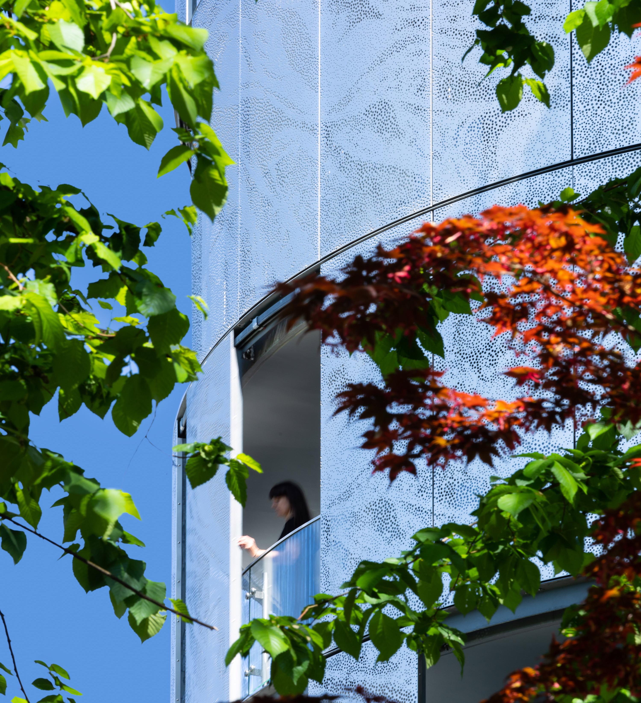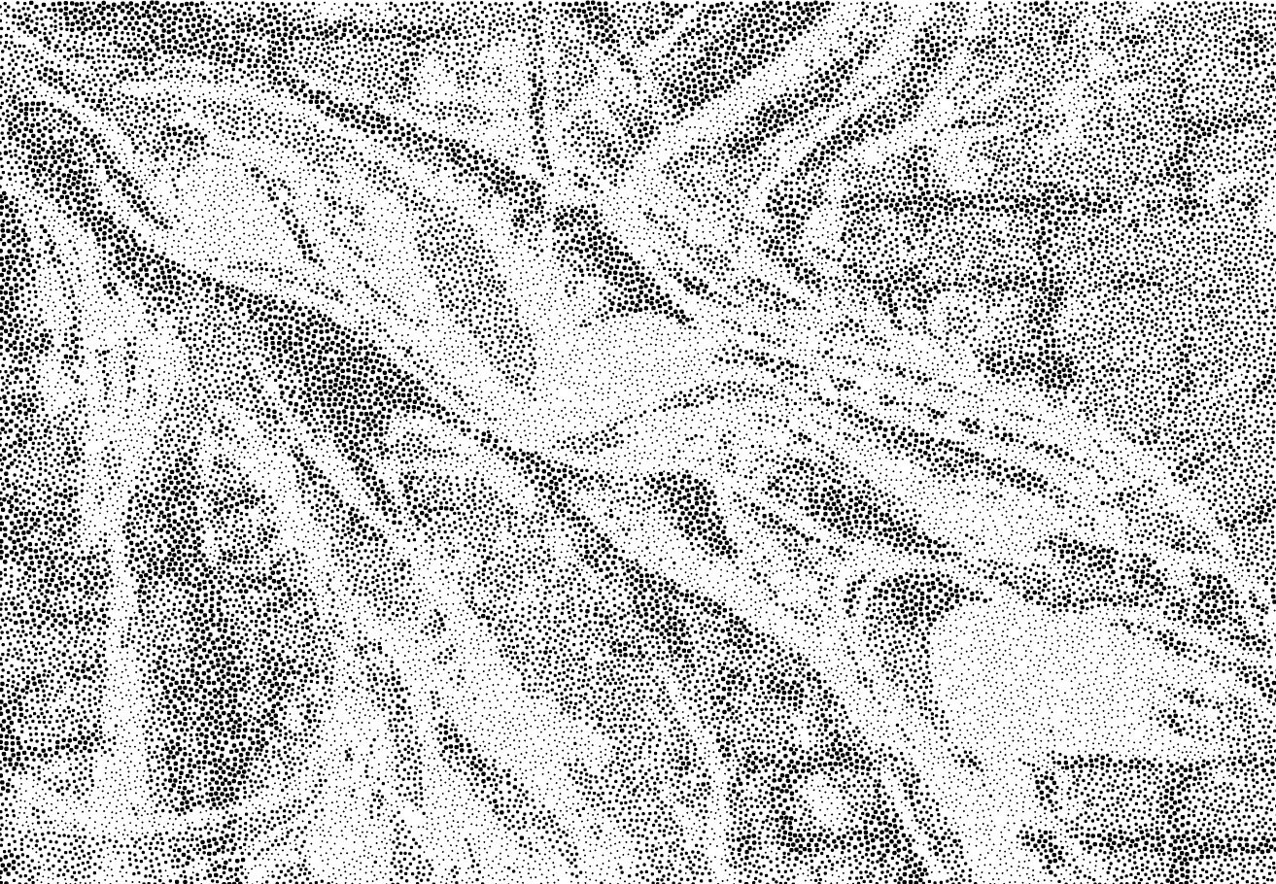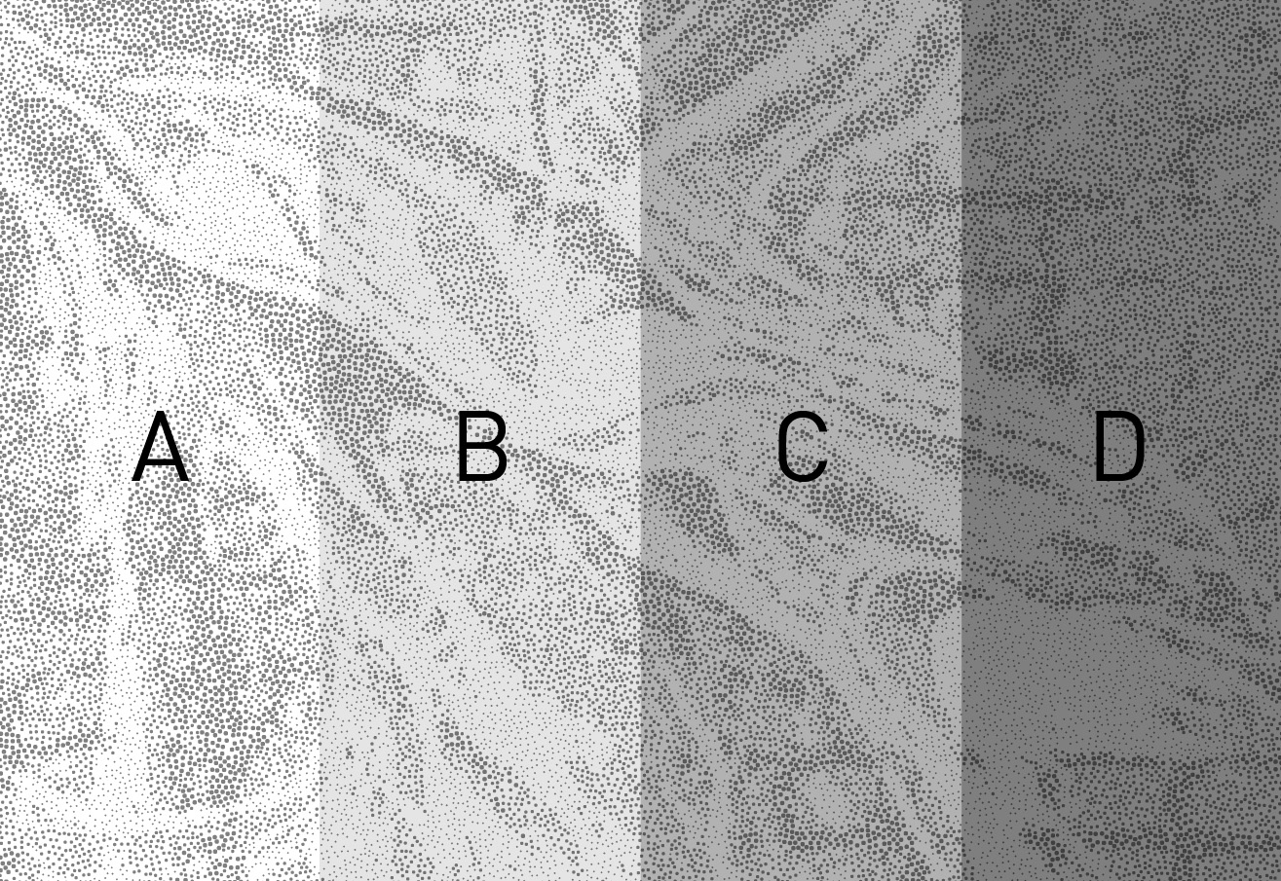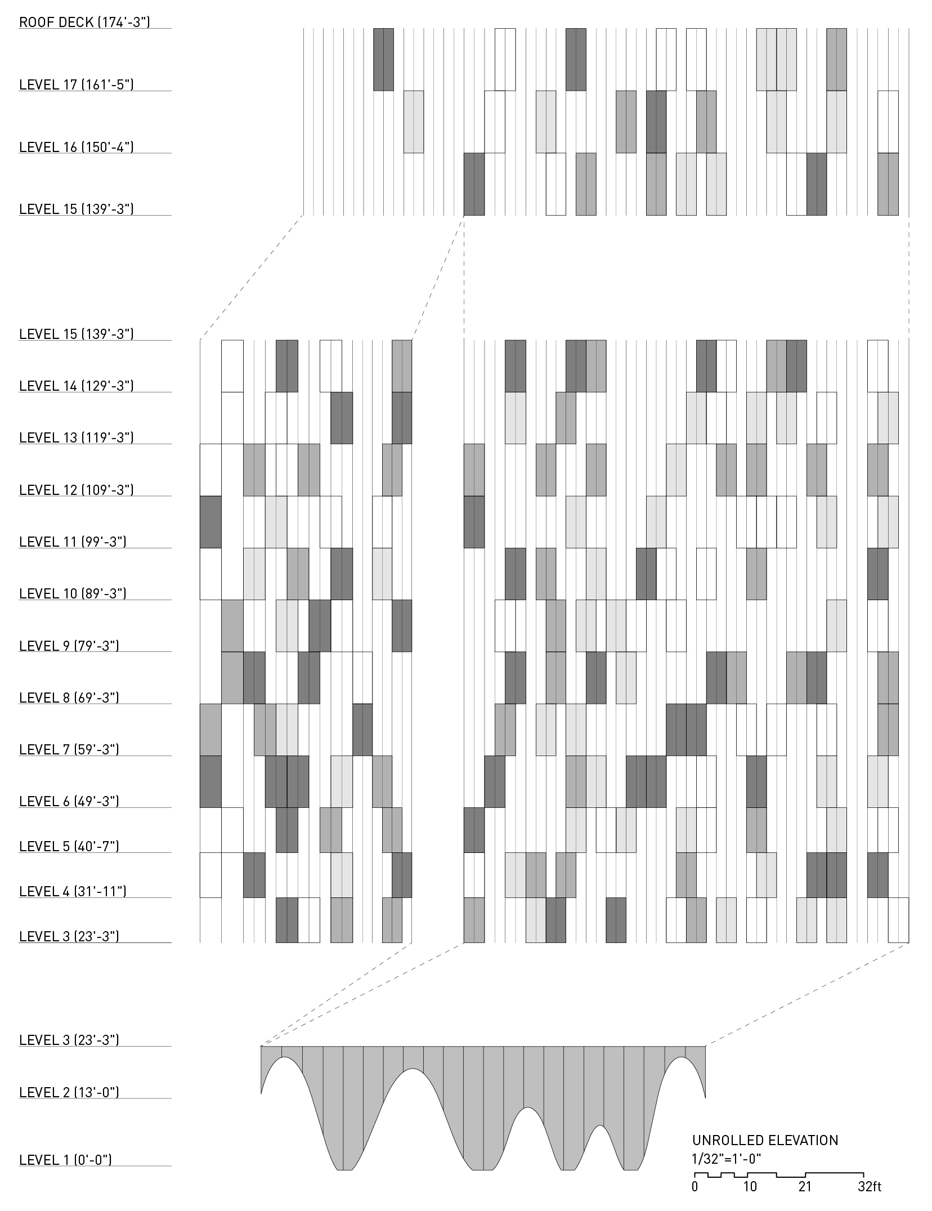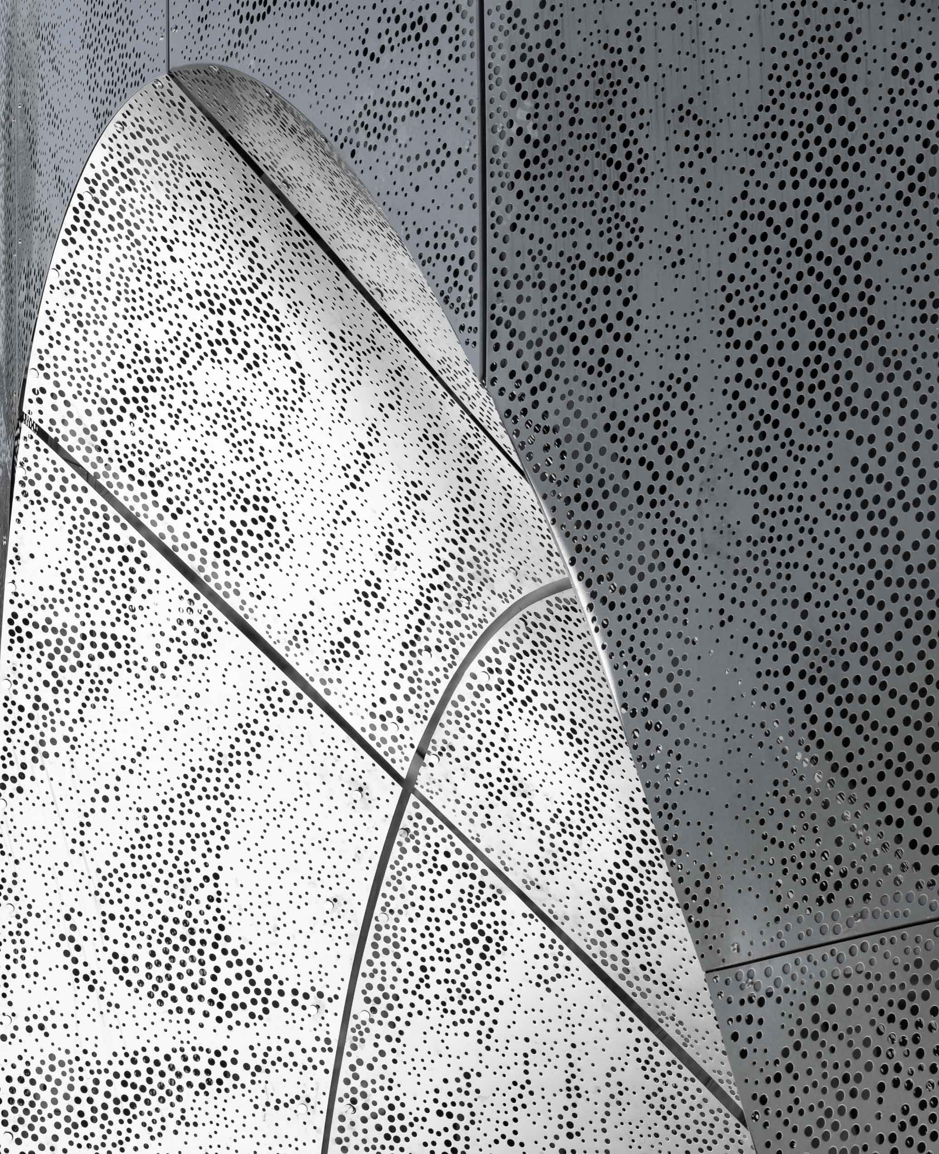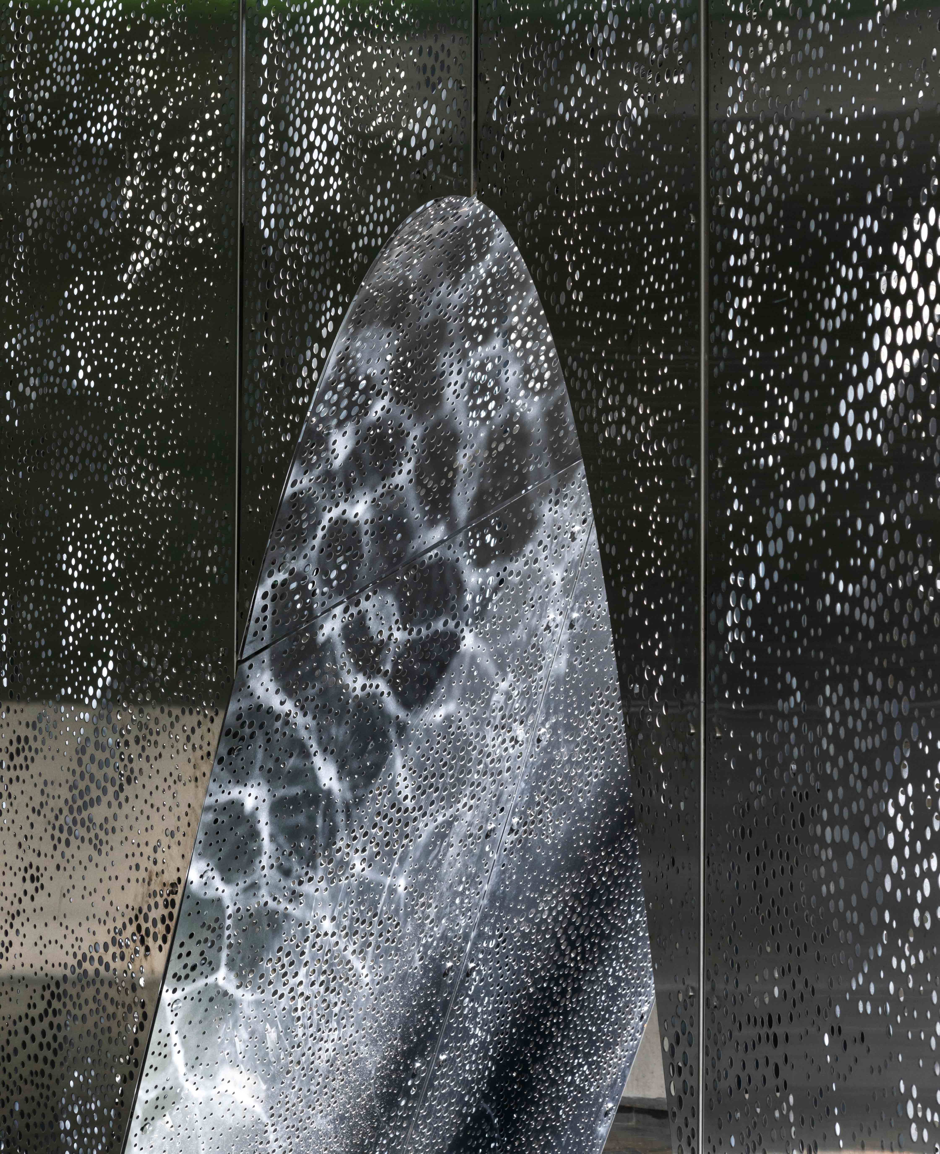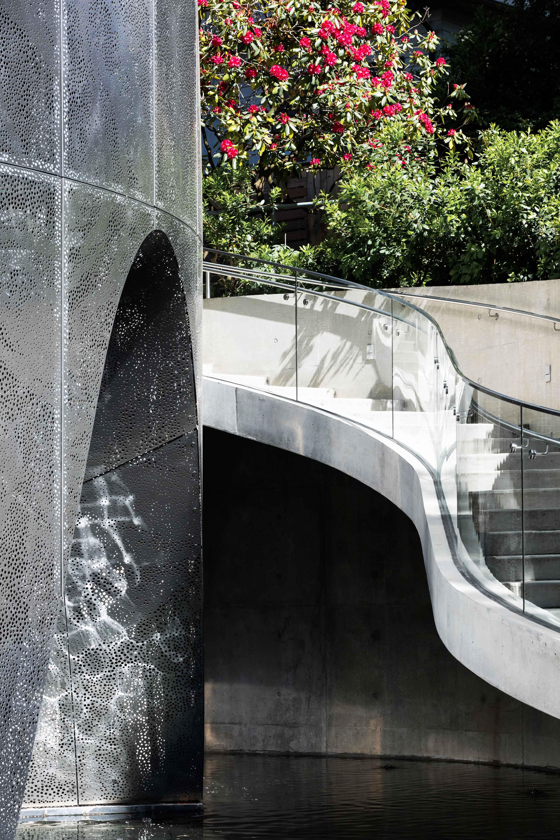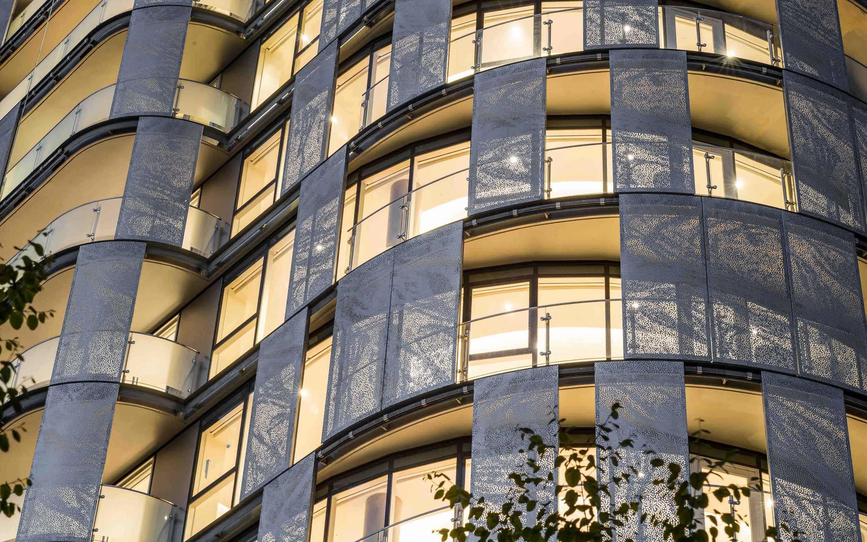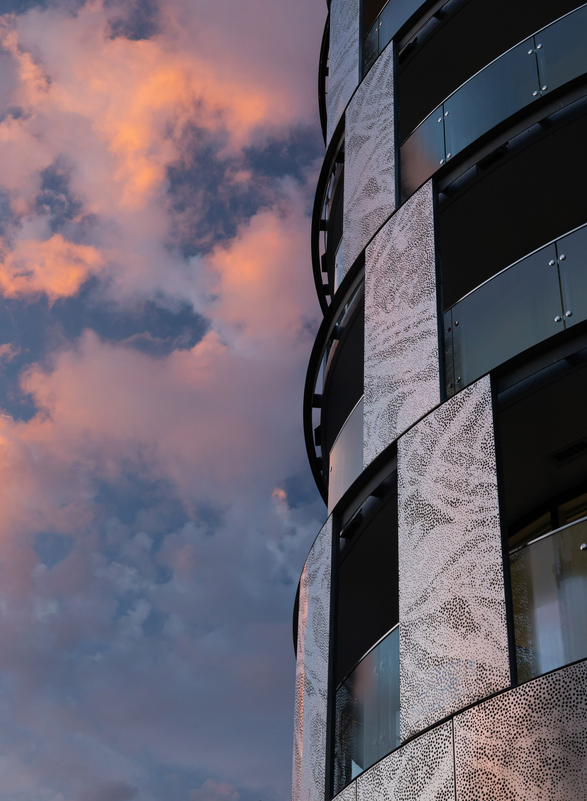Vancouver, BC
Client Confidential
Type Residential
Size 48,500 sq.ft.
Status Completed 2018
Photography Ema Peter
1245 Harwood
Perched atop a series of terraced gardens and centered around a magnificent 120-year-old tulip tree, 1245 Harwood calls back to the earlier estate character of Downtown Vancouver’s West End neighbourhood while offering a distinctive new standard for urban tranquility.
1245 Harwood’s slender massing and silvered casing sensitively integrates the building with its lush and eclectic residential setting. Rising from a reflecting pool, the tower reaches 17 floors, each holding a single residence with views out to the treasured tulip canopy, and elevator access that opens directly onto the suite’s Carrera marble-robed foyer.
The building is lightly enclosed in a layered skin; on the building side more susceptible to solar heat gain, sun shading is provided by a system of operable sliding screens that dapple the wrap-around cantilevered balconies with gentle patterns of light.
The building is lightly enclosed in a layered skin revealing openings to the elements and stunning views. On the building side more susceptible to solar heat gain, sun shading is provided by a system of operable sliding screens ─ playfully layering light and shadow ─ and wrap-around cantilevered balconies. The top of the building is capped with a low-profile, stainless-steel canopy that completes the glass enclosure housing the rooftop garden and mechanical penthouse.
