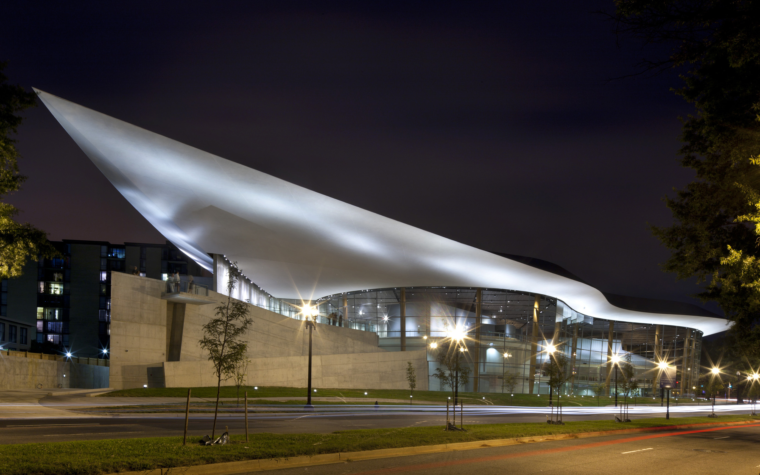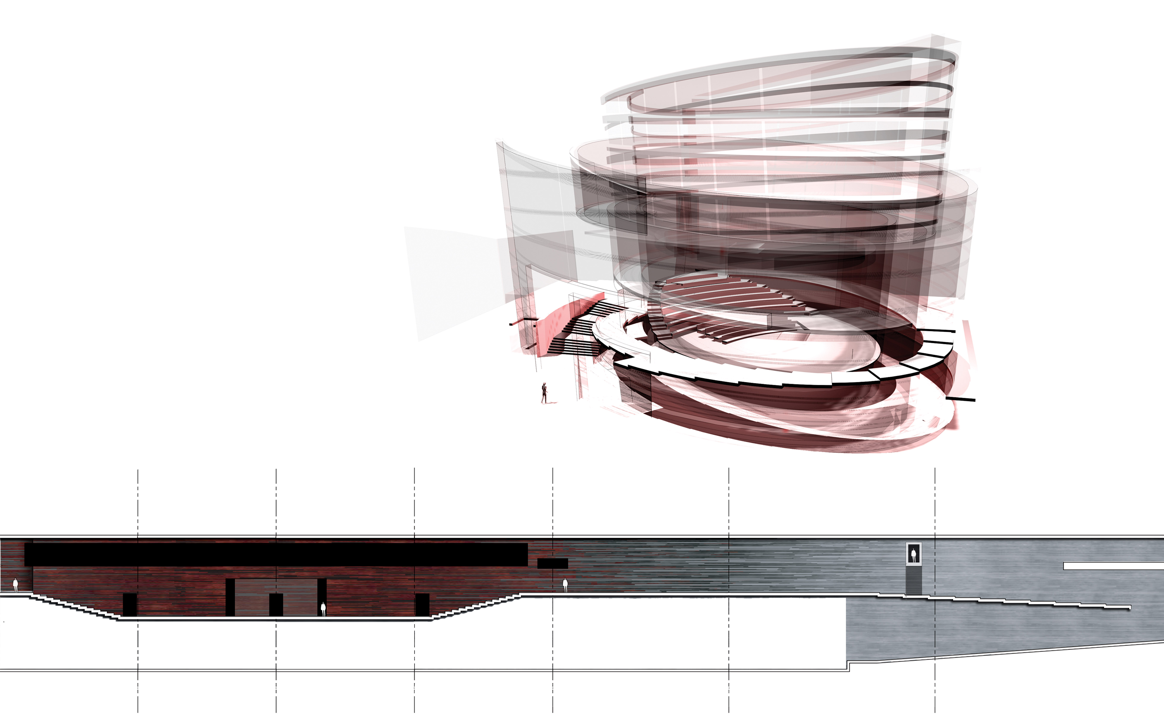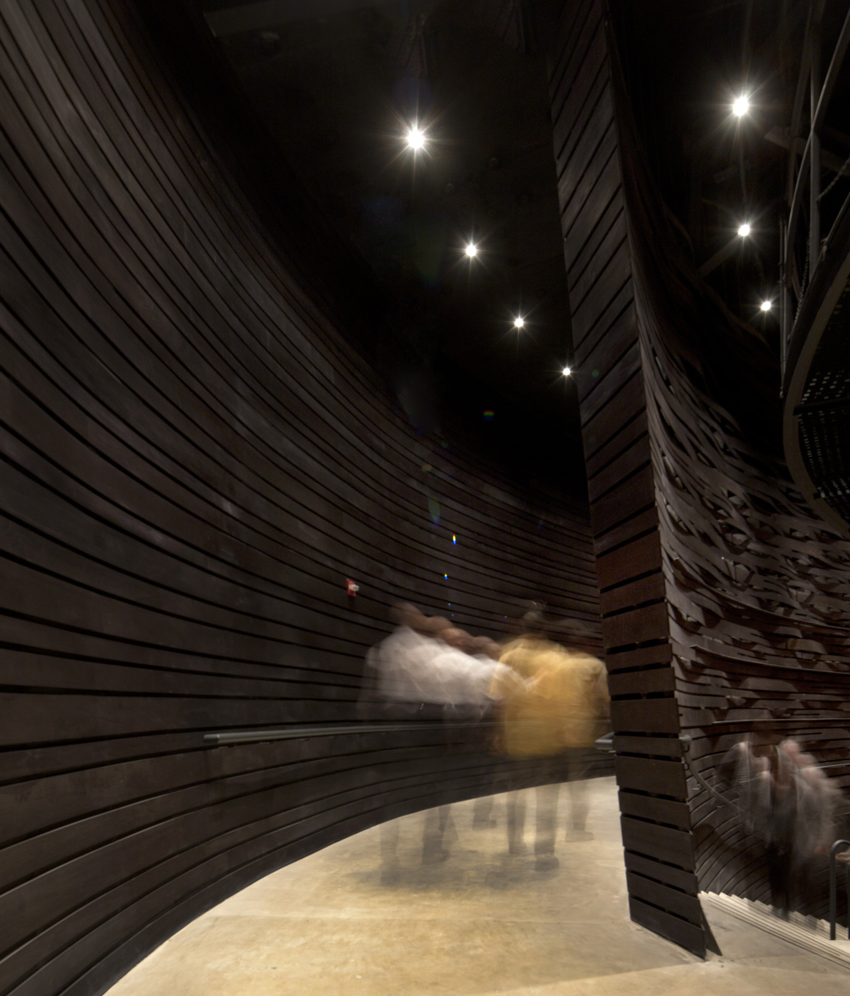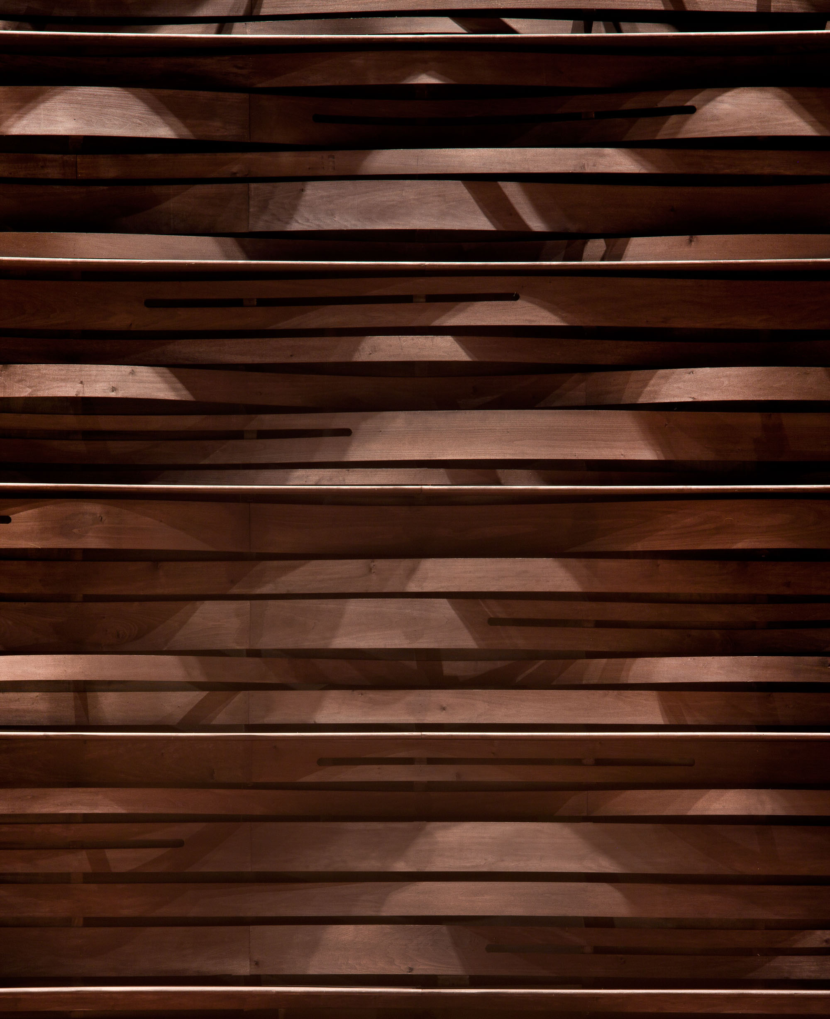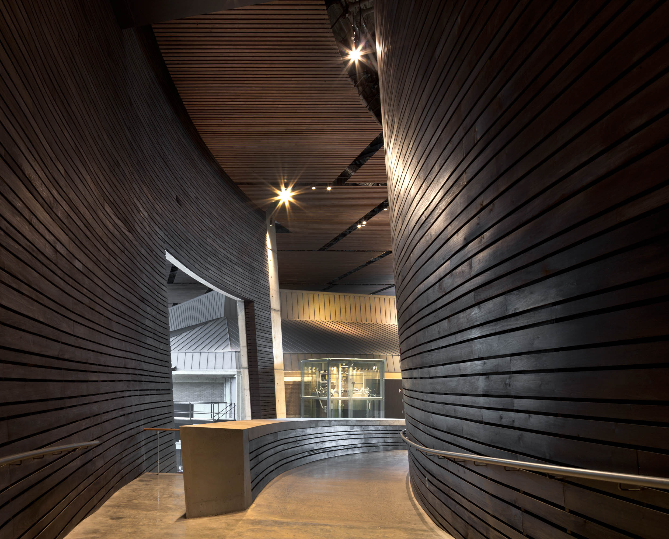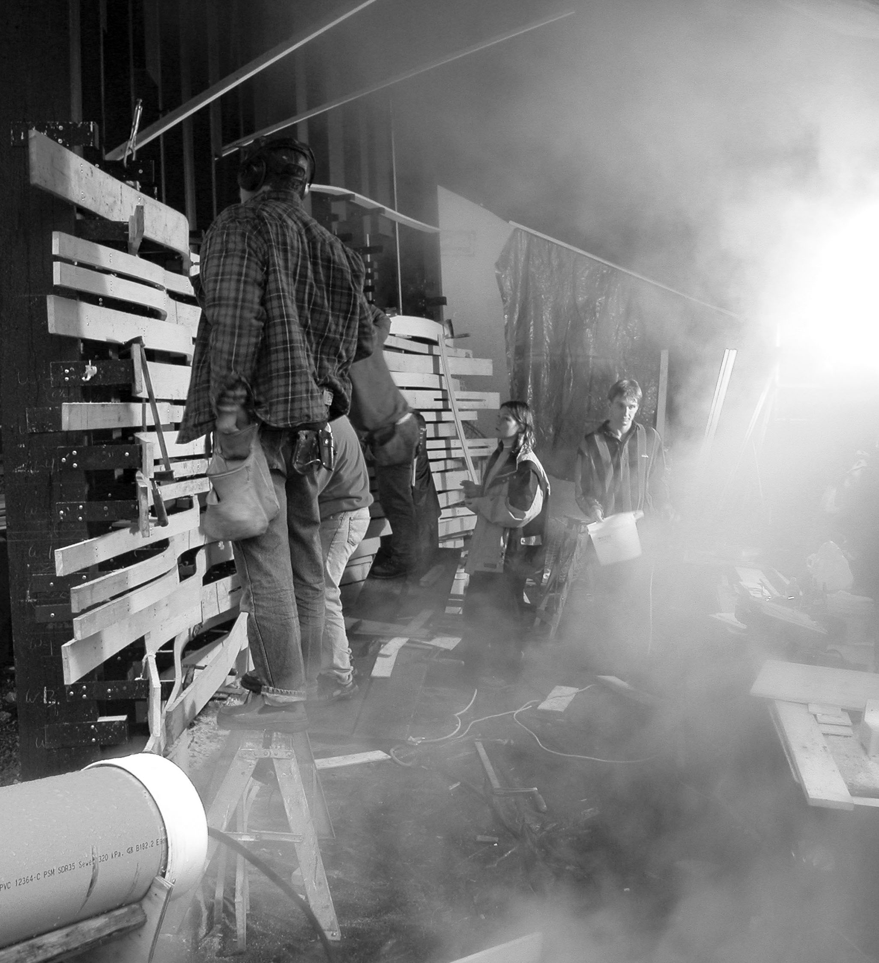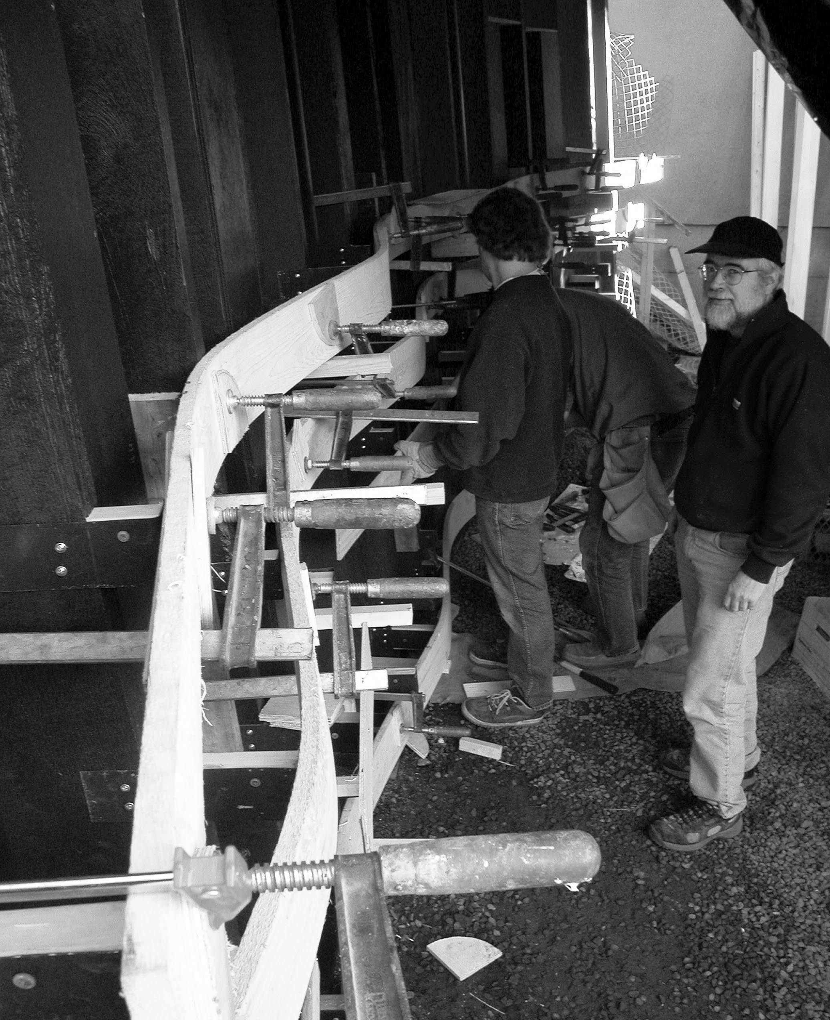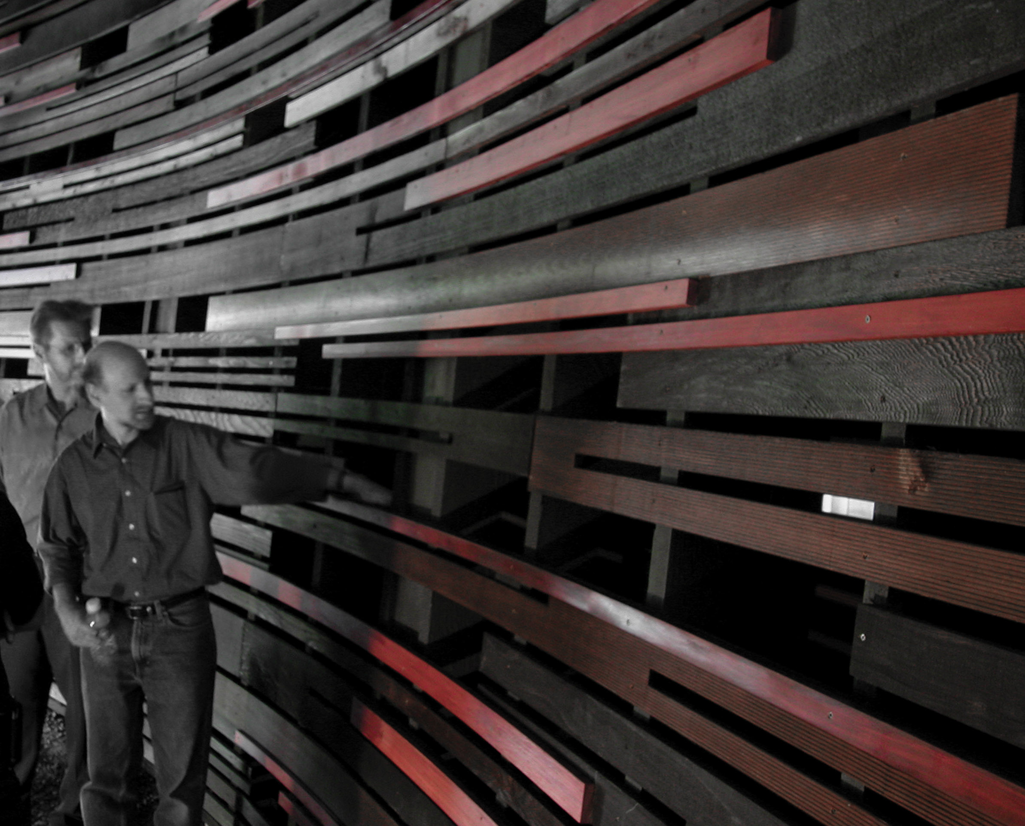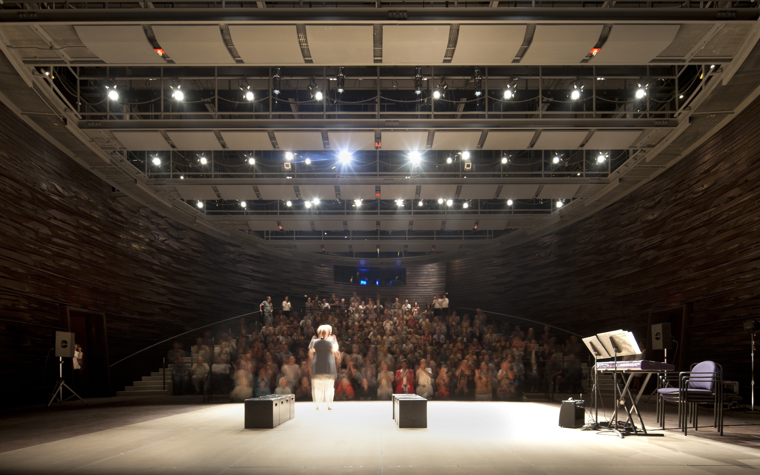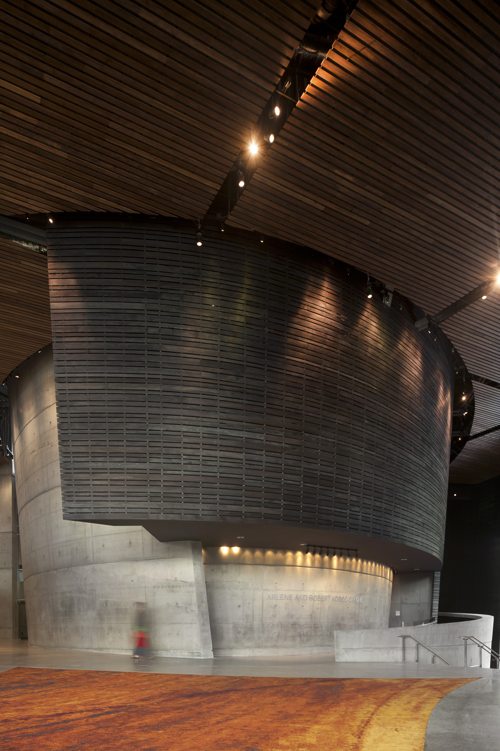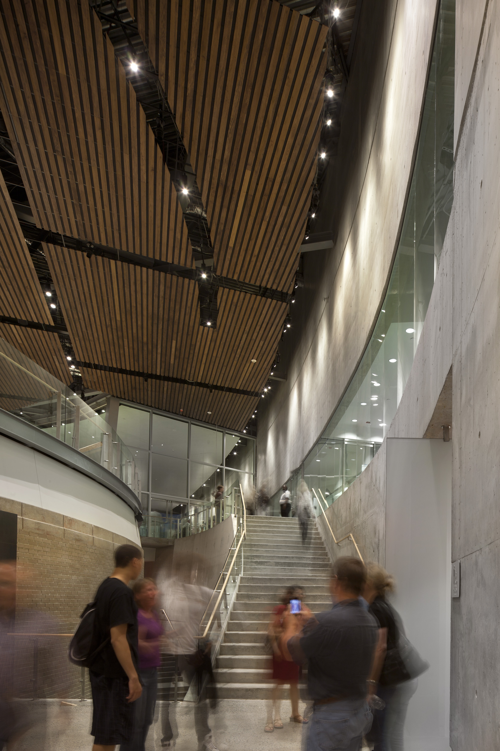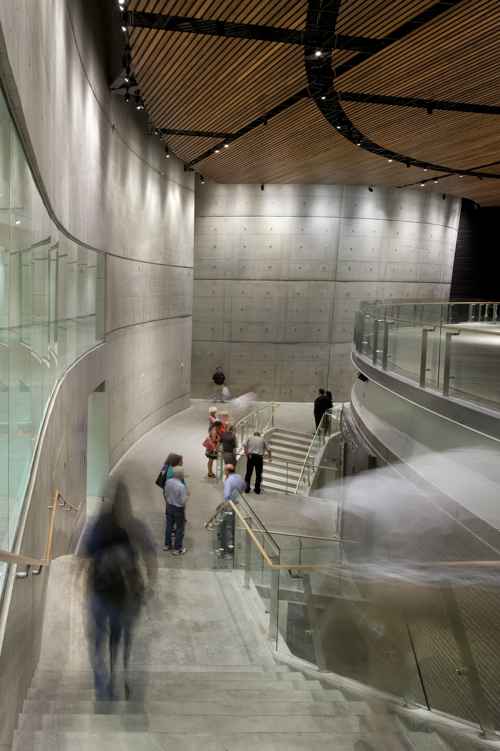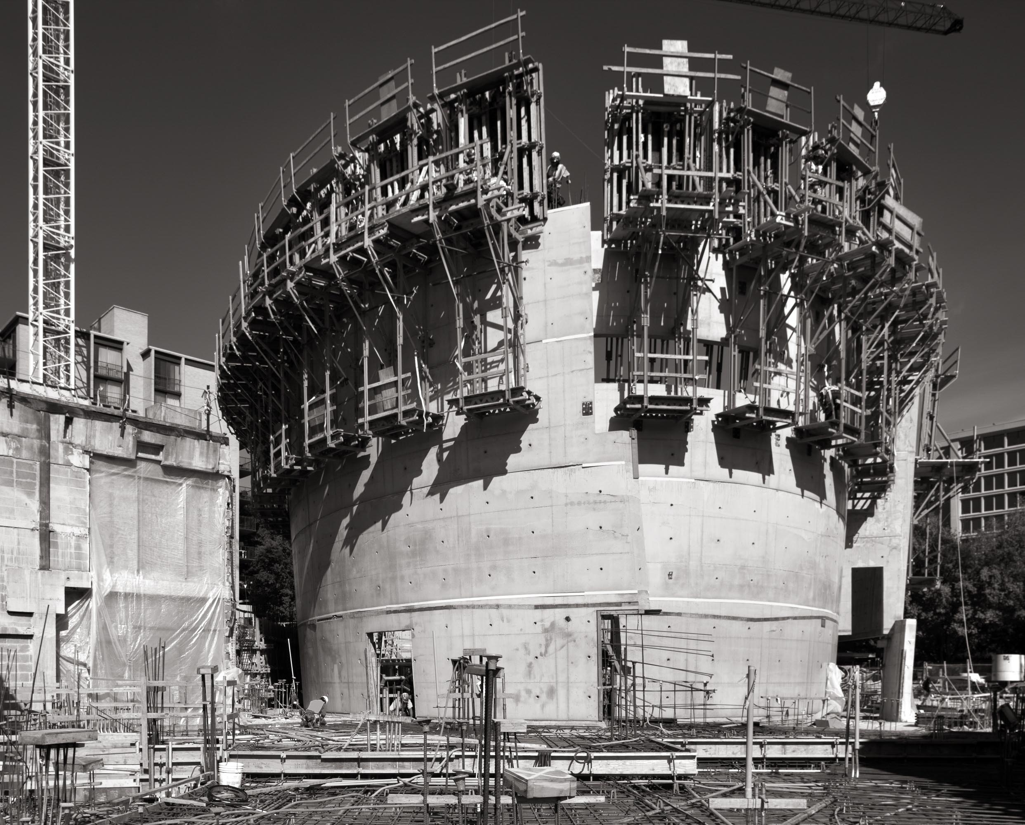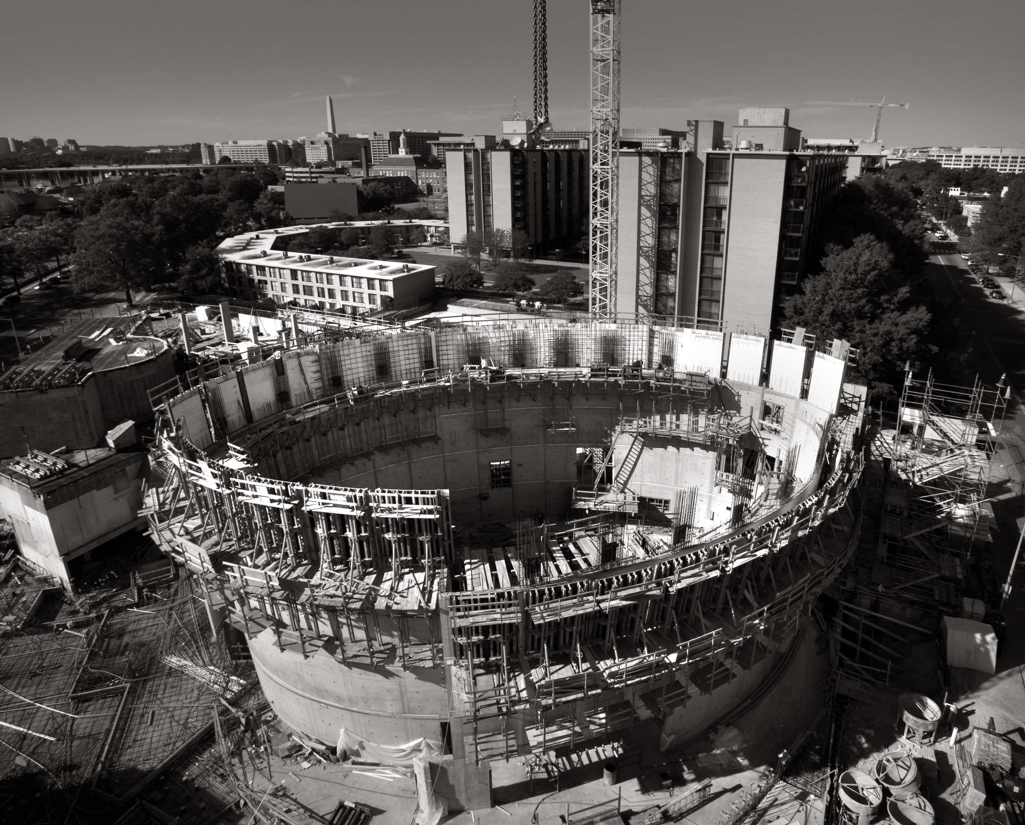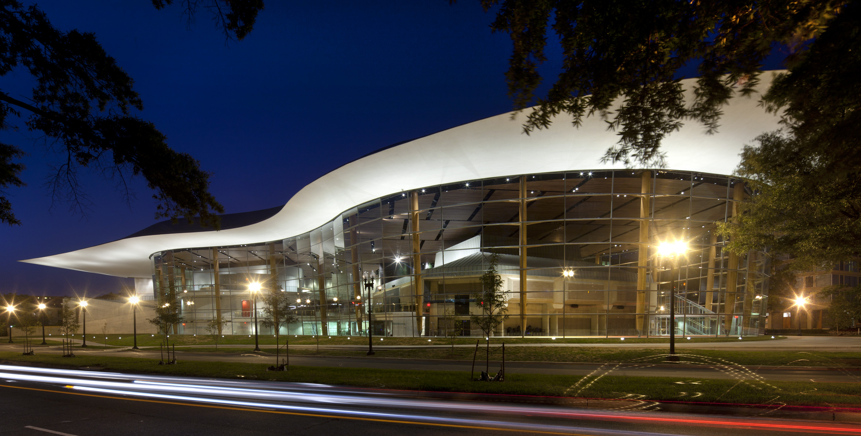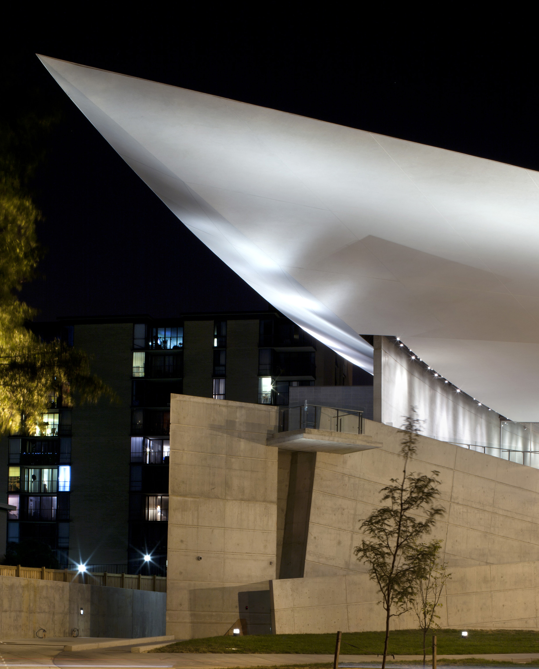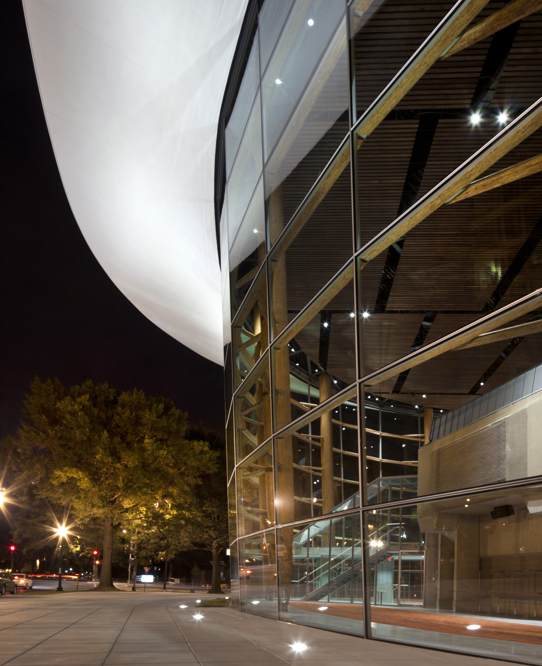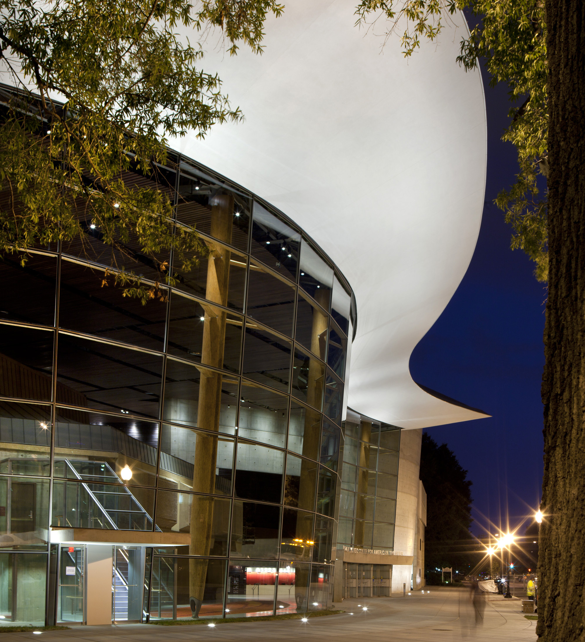Washington, DC
Client Arena Stage
Type Cultural, Performing Arts
Size 200,000 sq.ft.
Status Completed 2010
Photography Nic Lehoux
Arena Stage at the Mead Center for American Theater
Washington, DC’s new Arena Stage theatre complex effectively doubled the size of the existing facility and incorporates a new modern theatre and state-of-the-art technology. This complex renovation and expansion project involved the heritage restoration, preservation, and technical upgrade of the two existing historic theatres from the 1960s—the 514-seat proscenium Kreeger Theater and 680-seat Fichandler Stage—and the addition of an innovative and sculptural third theatre – the 200-seat Kogod Cradle (aka ‘The Cradle’). The expanded facility also comprises spacious work areas for rehearsals, set design and construction; classrooms for educational programs; community gathering spaces; expanded offices; a spacious centralized lobby, box office, and concessions; and underground parking.
While each theatre still expresses its own distinct character, all three are now experientially connected through shared program spaces and enhanced visual and spatial connectivity. Repurposing unused exterior spaces between buildings with a new interior landscape promotes social interaction and community gathering, thus achieving the client’s vision of a true performing arts centre that invites audiences of all three theatres, plus the full Arena family (artistic, technical, outreach, and administrative) to come together and interact collectively.
The new Arena Stage—which has earned considerable acclaim and collected a range of international awards—has become a catalyst for social and economic revitalization in the area, kick-starting new development and truly transforming southwest Washington, DC.
A dramatic roof and glass structure encompass the three theatres and offer views of the adjacent Washington Channel and Washington Monument. Through careful site design and bold sculpting of the structures, a renewed image for the neighbourhood has been created that fosters public activities in and around the buildings. The project has been a catalyst in the community, spurring redevelopment and a rejuvenation of the neighbourhood.
