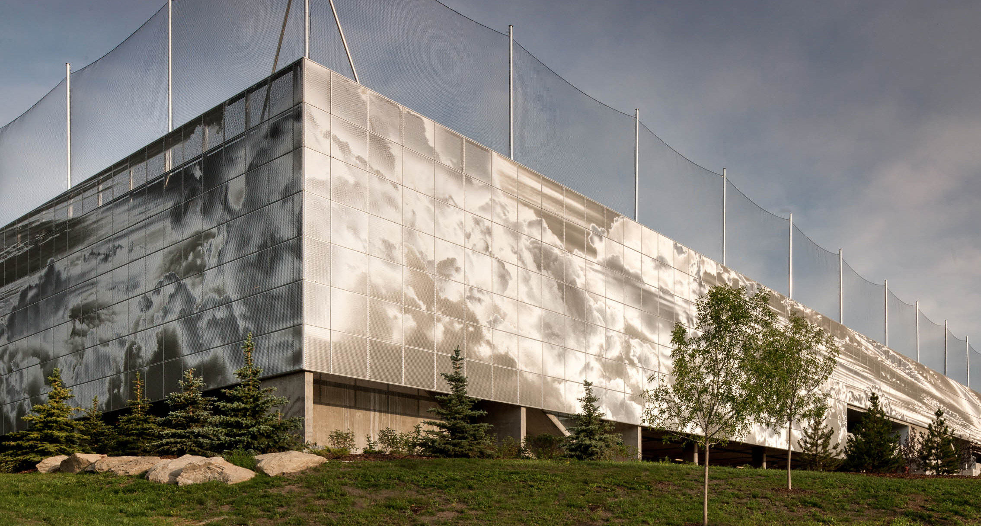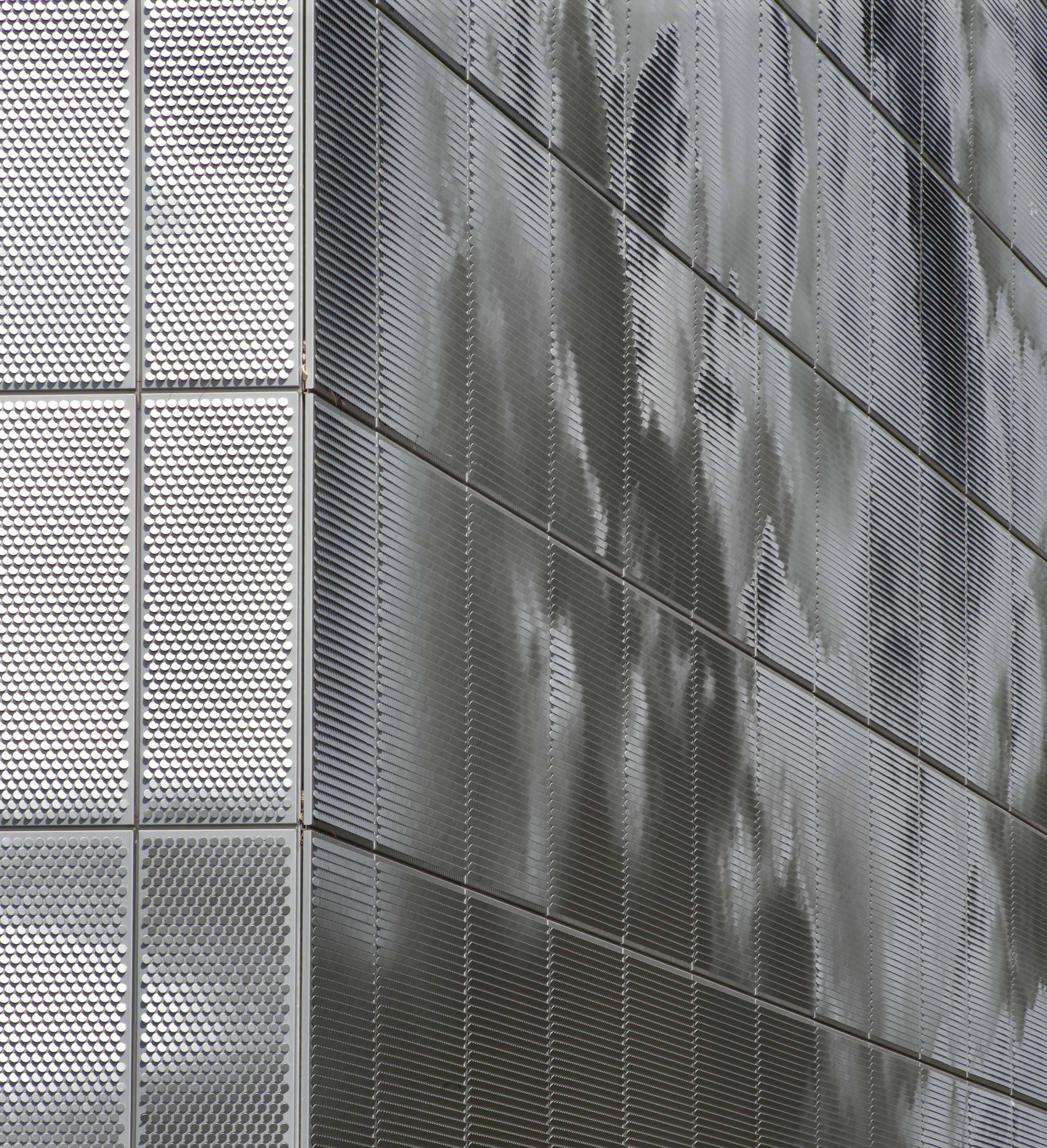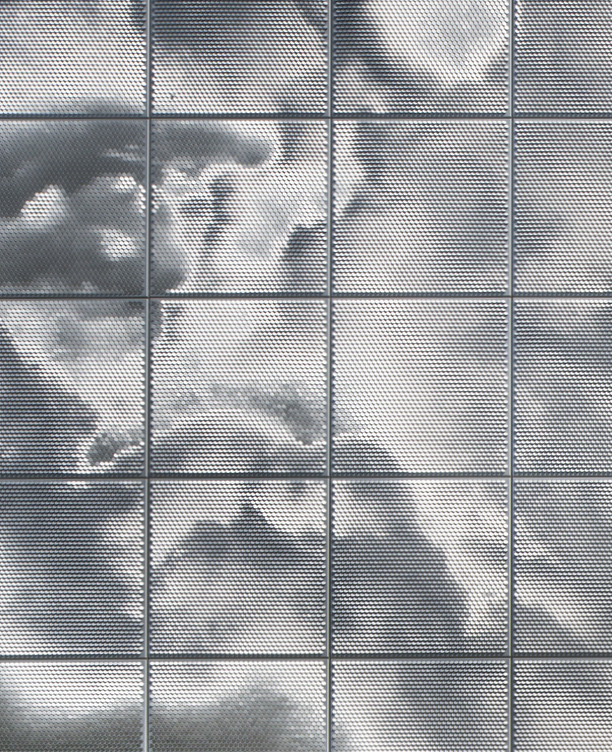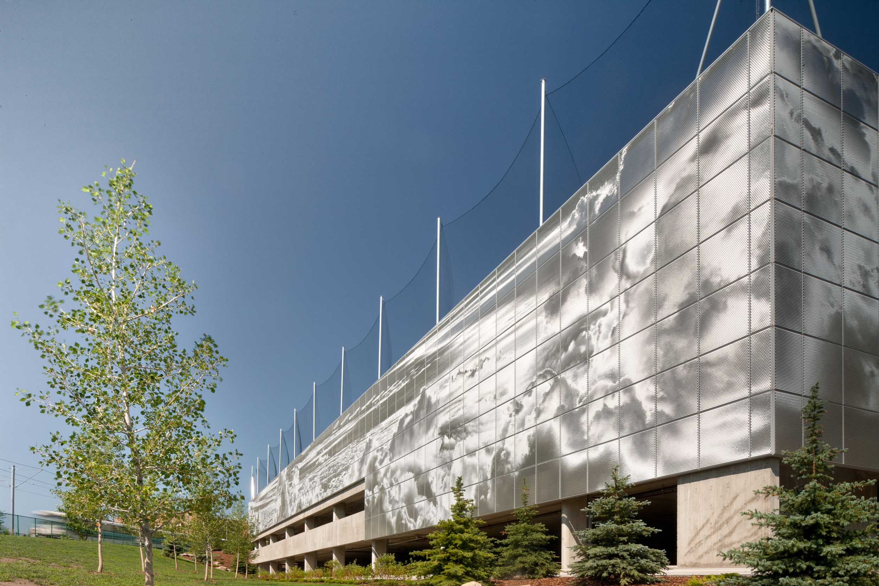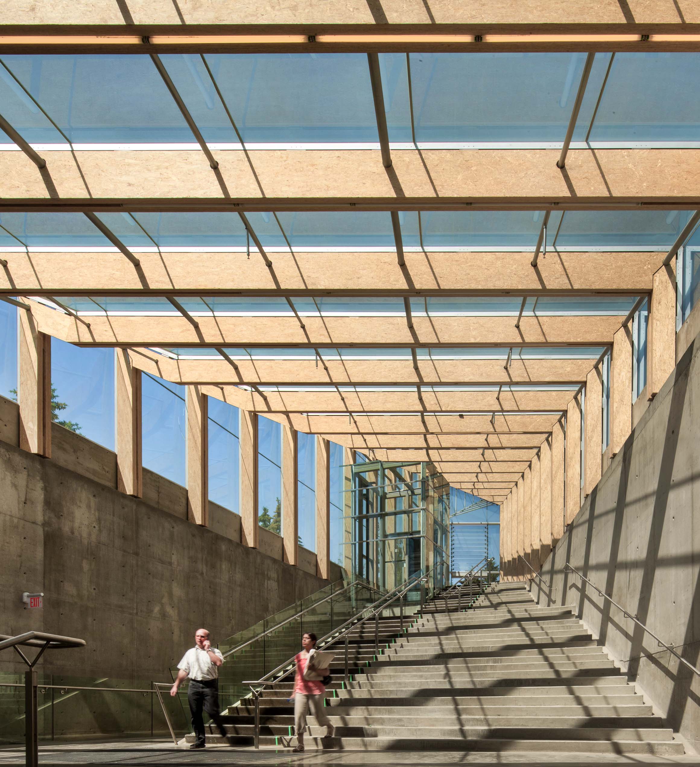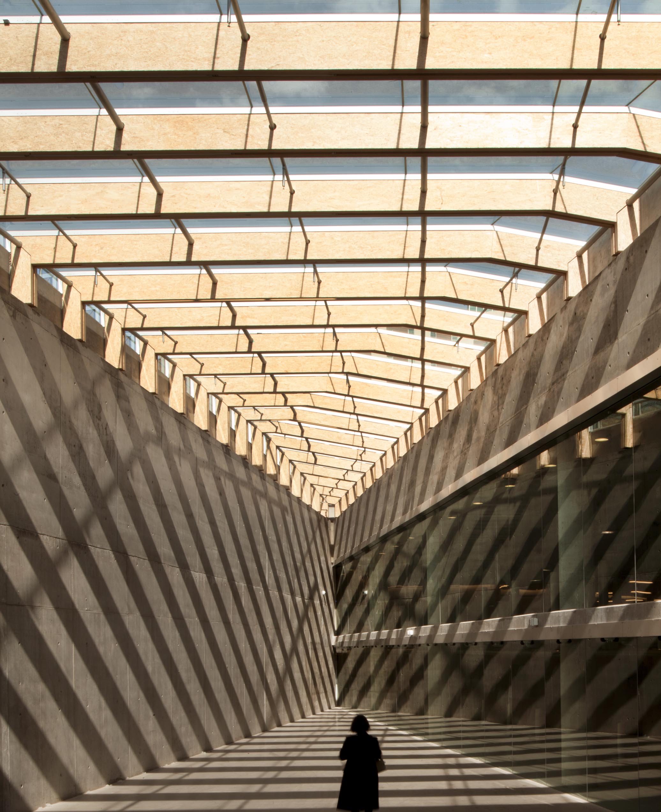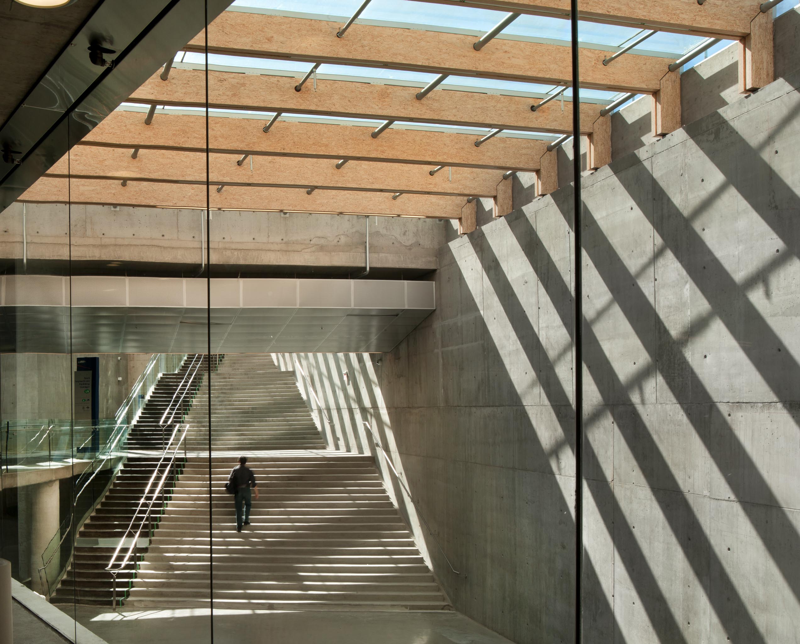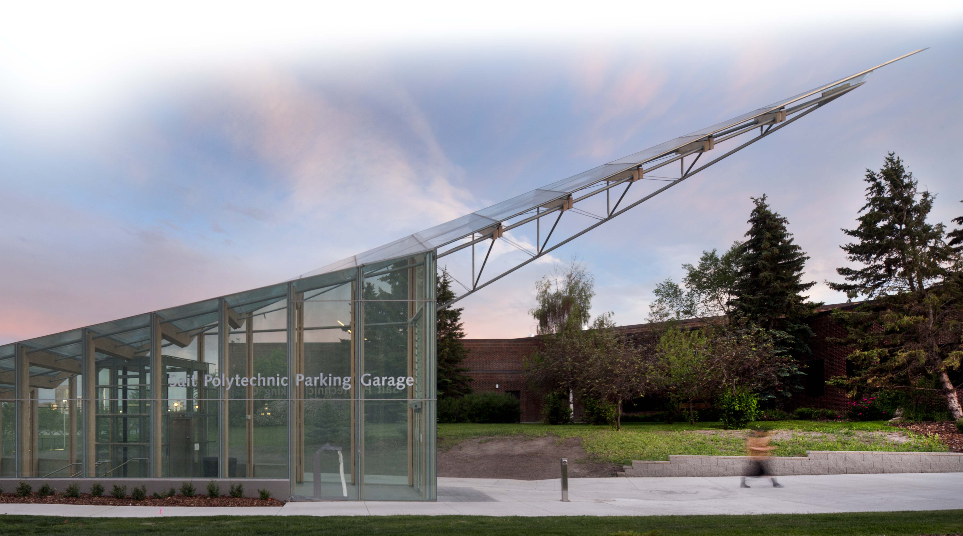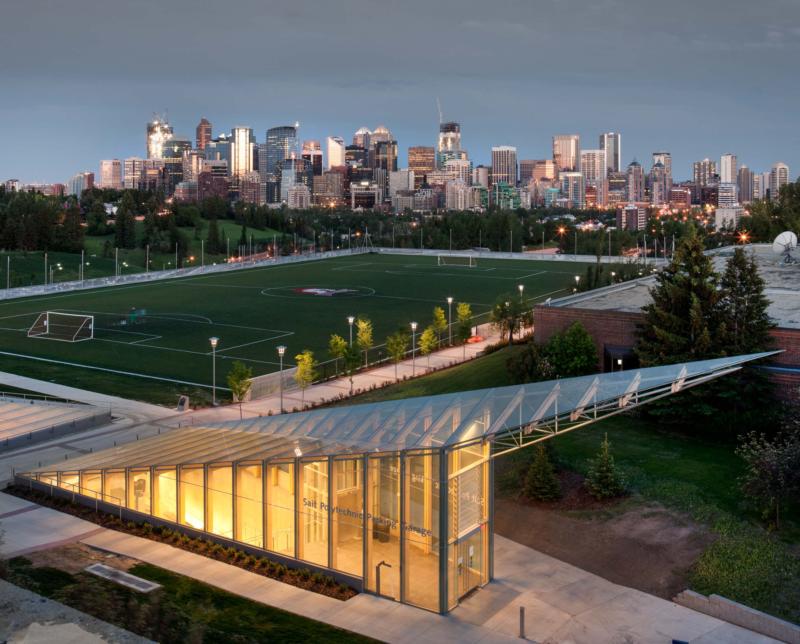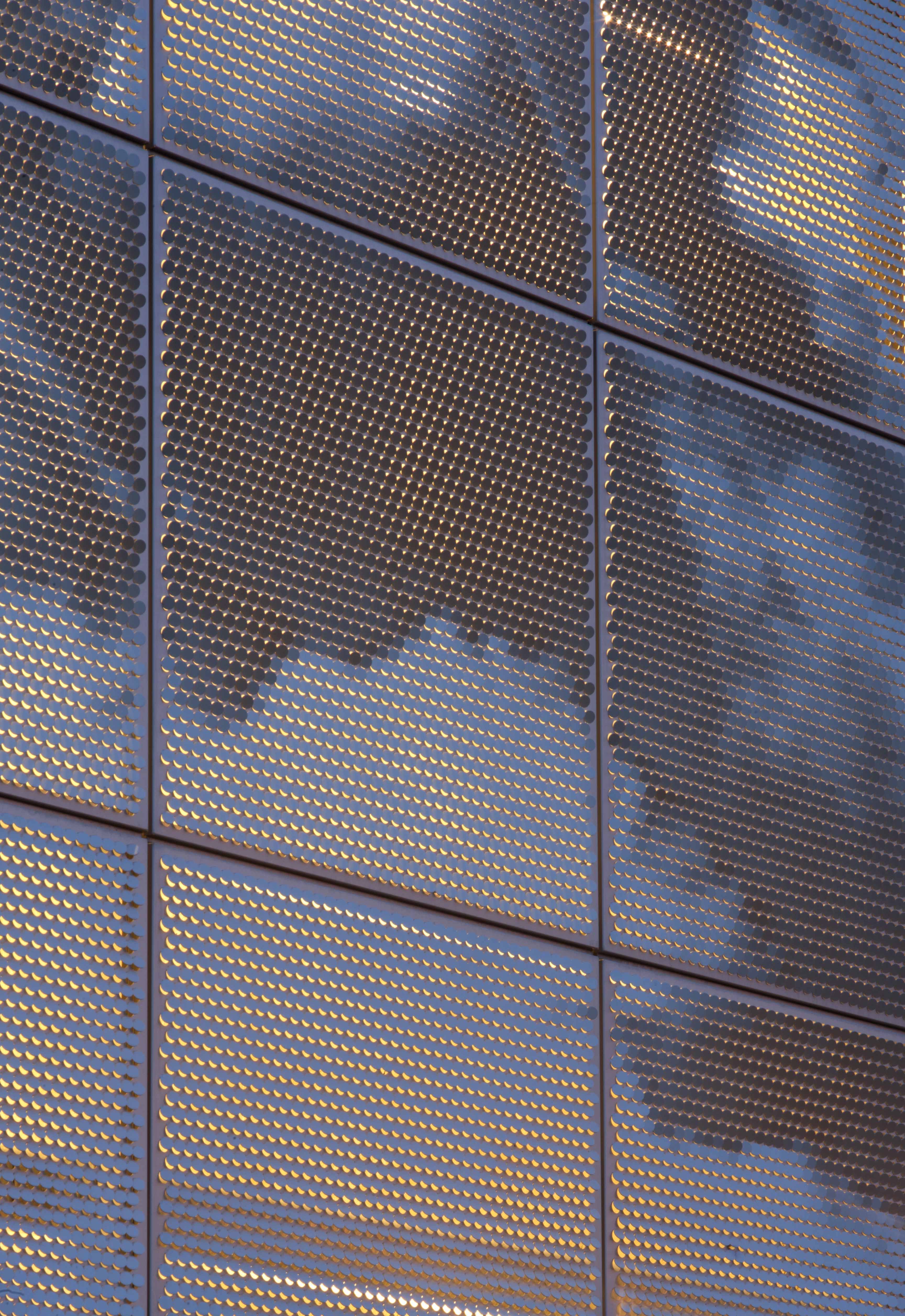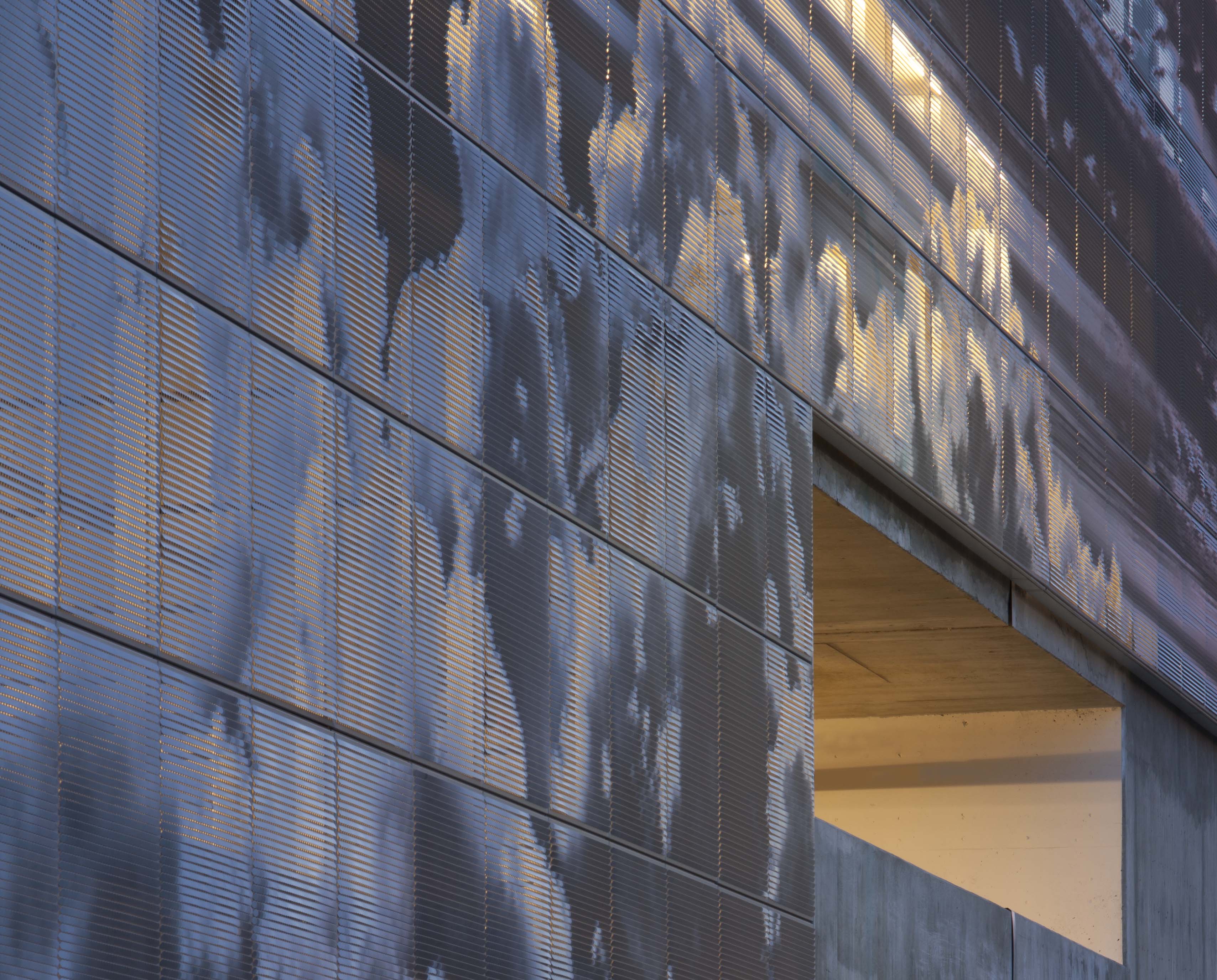Calgary, AB
Client Southern Alberta Institute of Technology (SAIT)
Type Institutional, Parkade, Post-Secondary
Size 381,000 sq.ft.
Status Completed 2009
Architect of Record Marshall Tittemore Architects
Photography Nic Lehoux
SAIT Parkade
This parkade building represents the first step towards fulfilling Revery Architecture’s master plan for urbanizing the campus of the Southern Alberta Institute of Technology (SAIT). Located below the Campus Commons, the underground structure and its accompanying road realignments rationalize the previously sprawled distribution of parking into a central facility, and elegantly recontextualize a utilitarian building type into an engaging and award-winning contribution to campus life.
Incorporating the site’s topography into the design, Revery nestled the new 1,100-stall parkade into an existing hillside, leaving only its east and south faces exposed. This approach preserves critical visual linkages between the historic heart of the campus and Downtown Calgary, while freeing up valuable developable land. The building is crowned by a ceremonial FIFA-sized soccer pitch, integrating a functional green roof and stormwater retention. Glass pyramids articulate the staircases and create atria that draw natural light down into the structure.
For the exposed southeast corner of the parkade, Revery collaborated with Vancouver artist Roderick Quin to develop a unique mural utilizing Ombrae, a pixelated image reproduction system. Made up of thousands of pixels punched into a metal screen and bent to reflect a different gradient of light, the mural provides natural ventilation and illumination to the parkade’s interior, while contributing an artistic character to the campus and surrounding community. The changing angle of the sun creates a pixelated image of clouds moving across the prairie sky, and a drifting constellation of light within the parkade.
Honored with the Urban Architecture Award by Calgary’s Mayor, the project promotes a more vital role for utilitarian typologies in fostering vibrant, community-spirited campus experiences.
