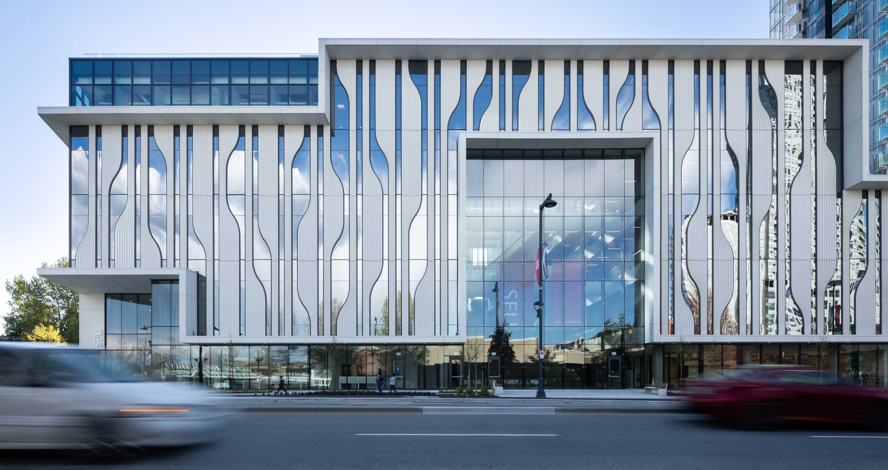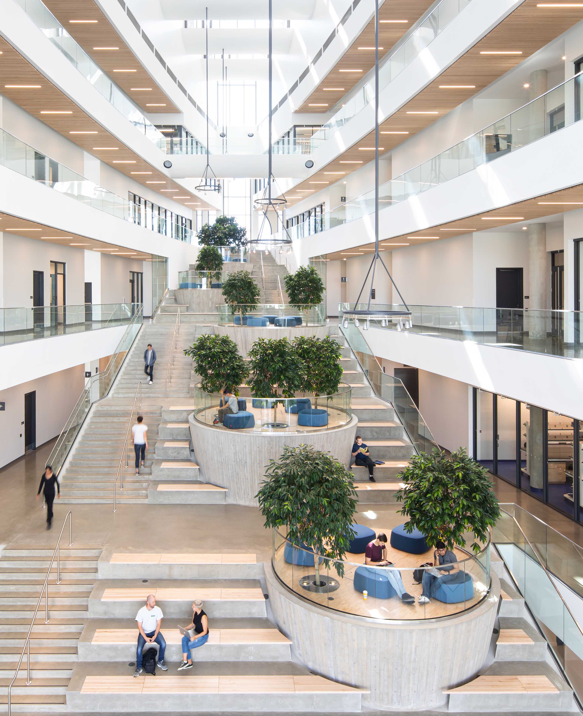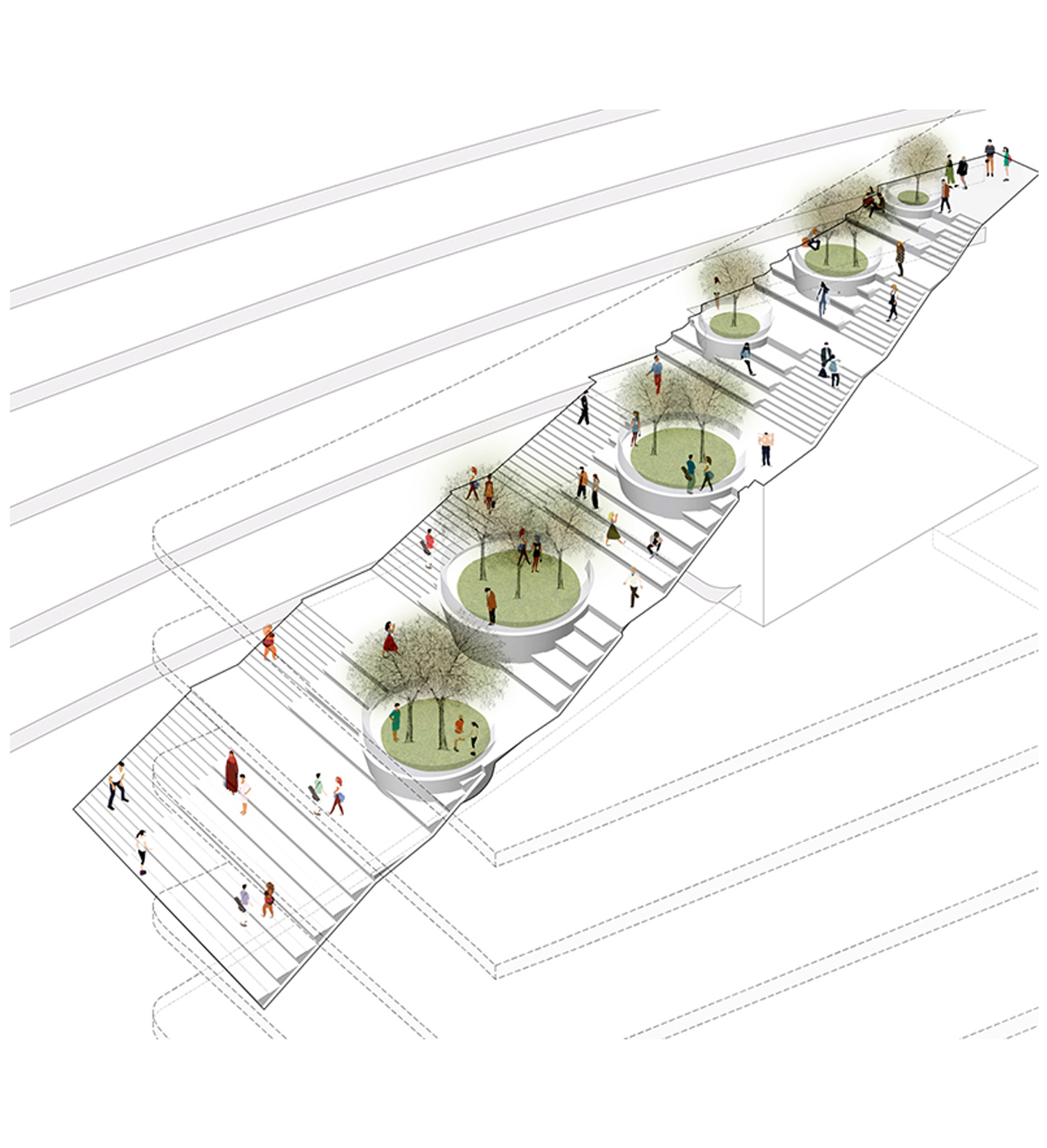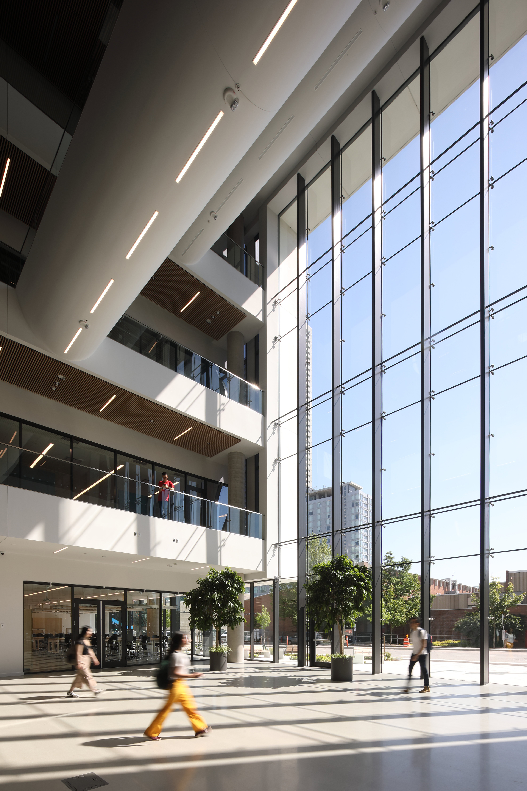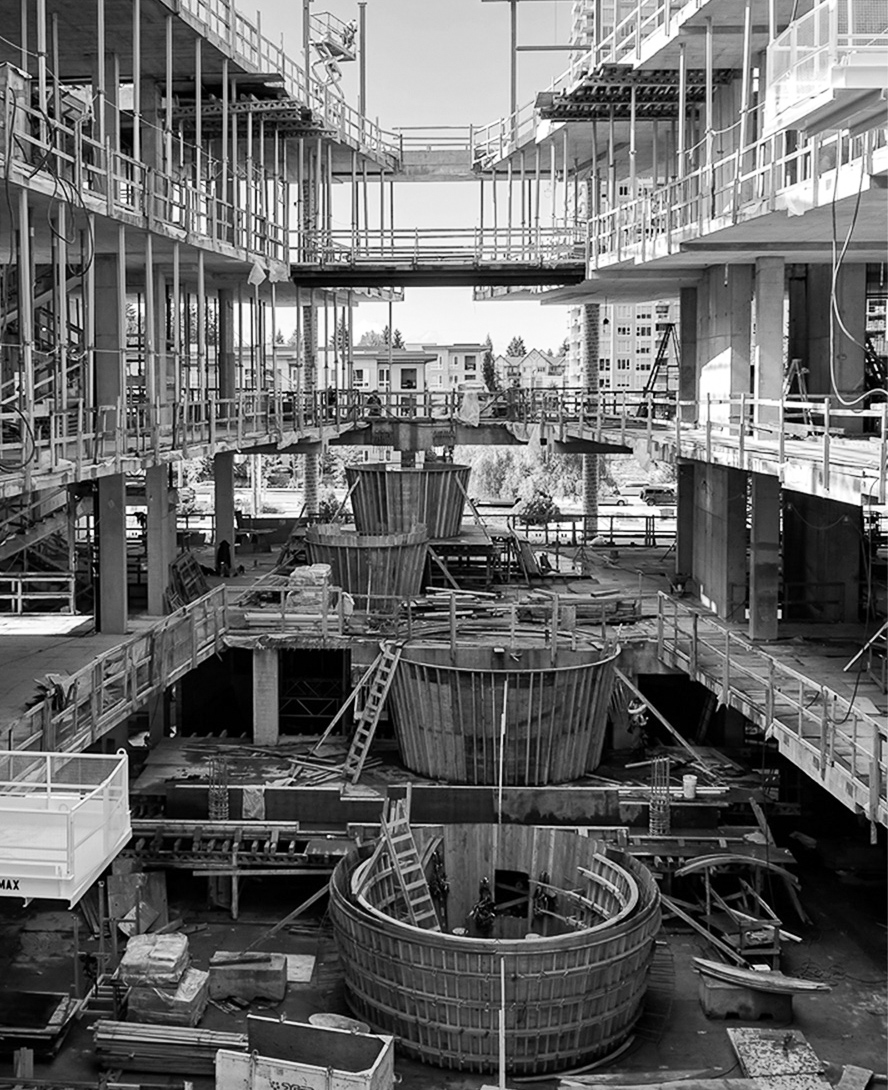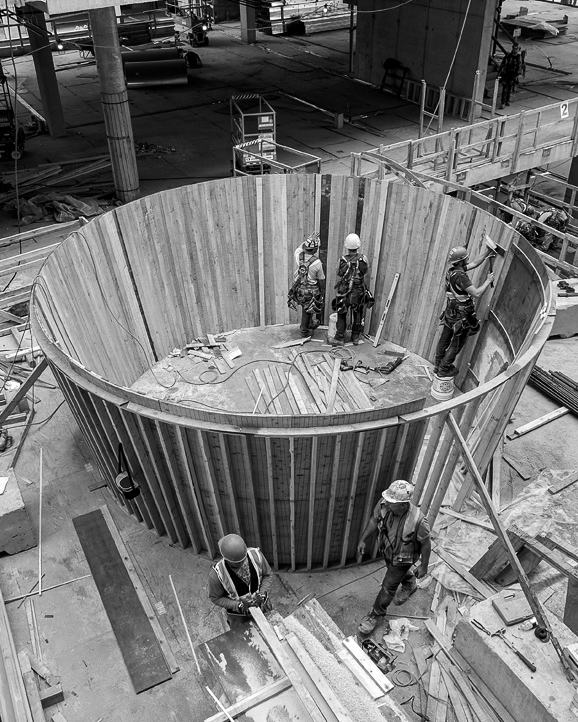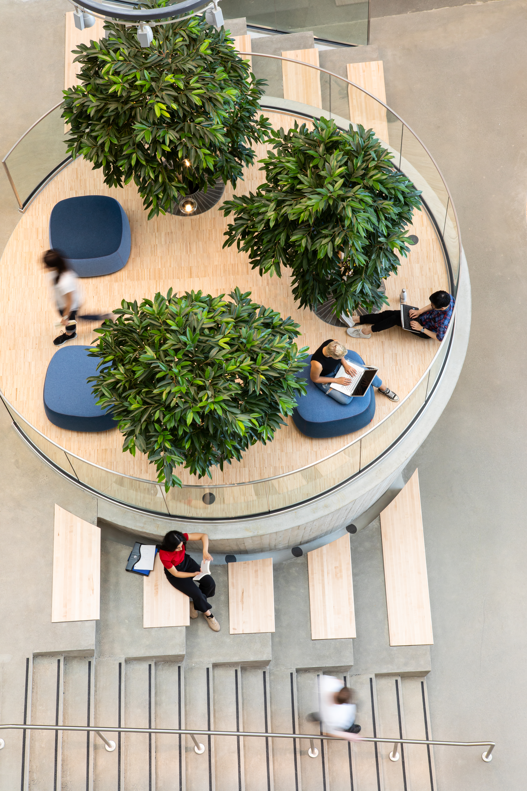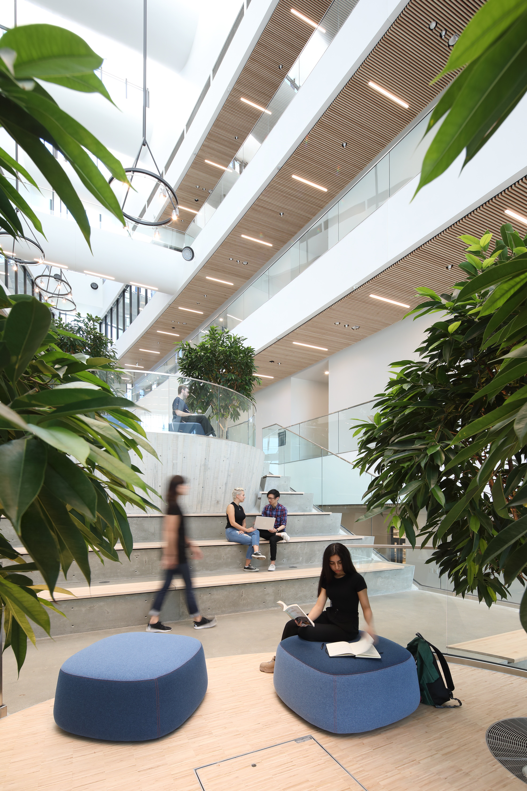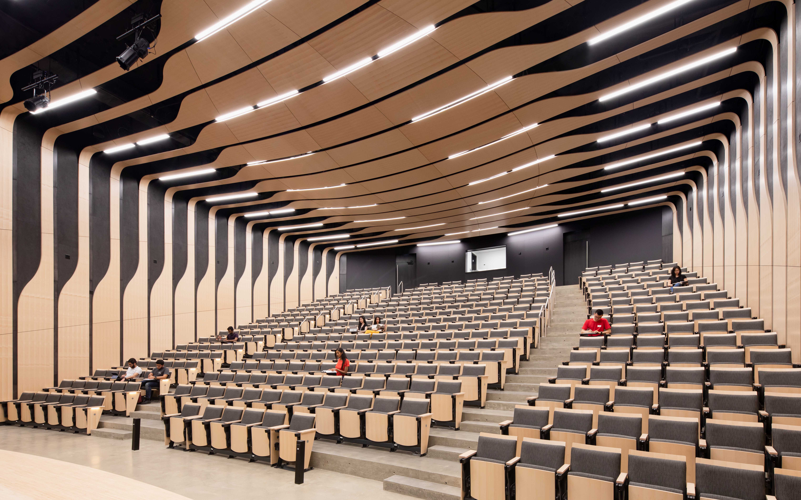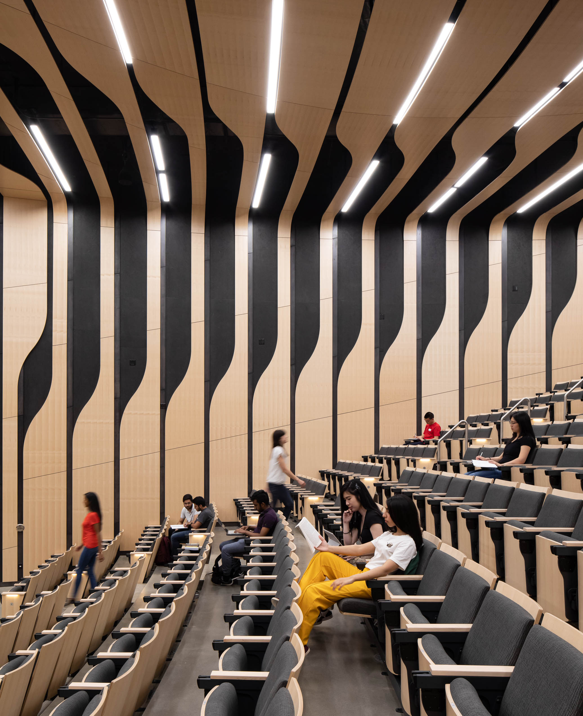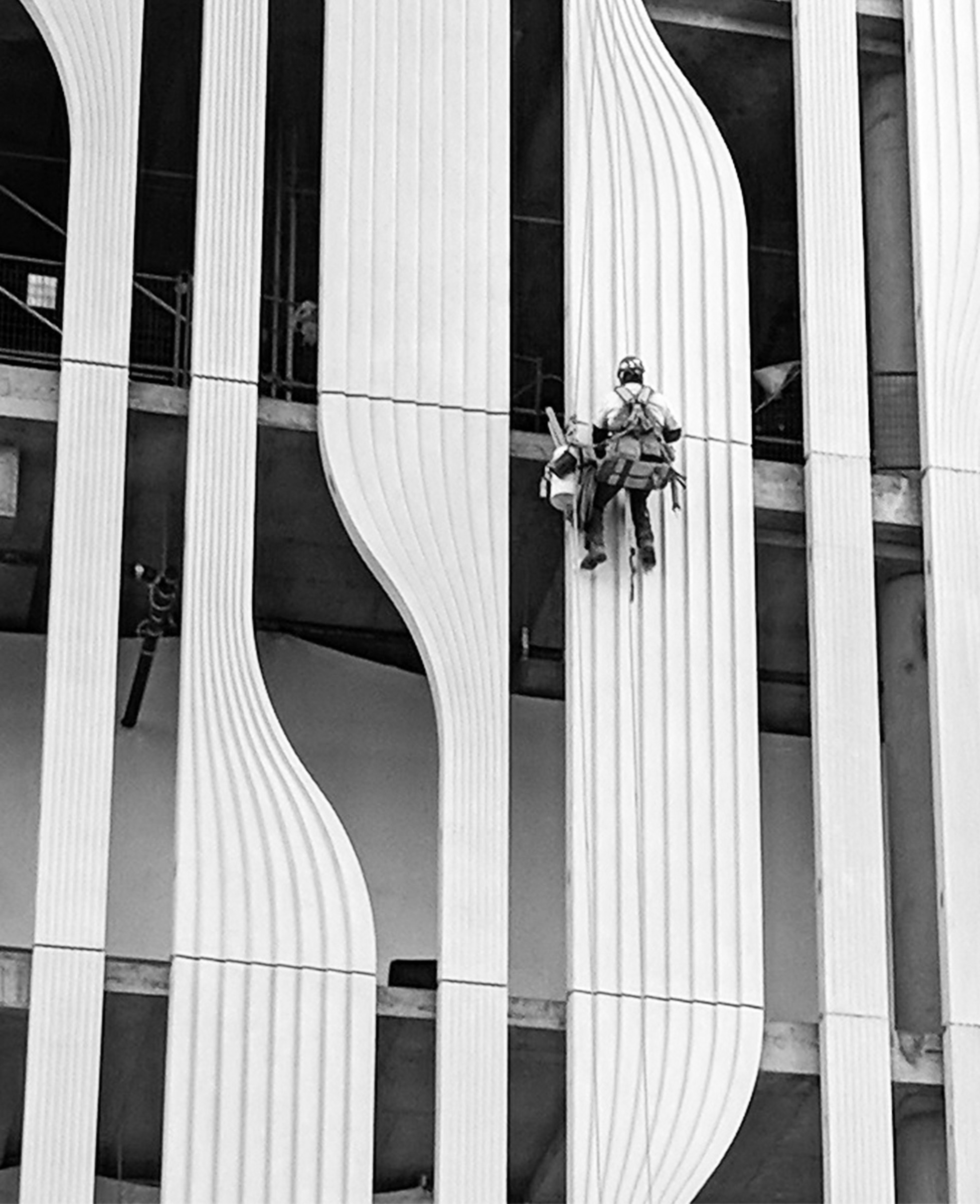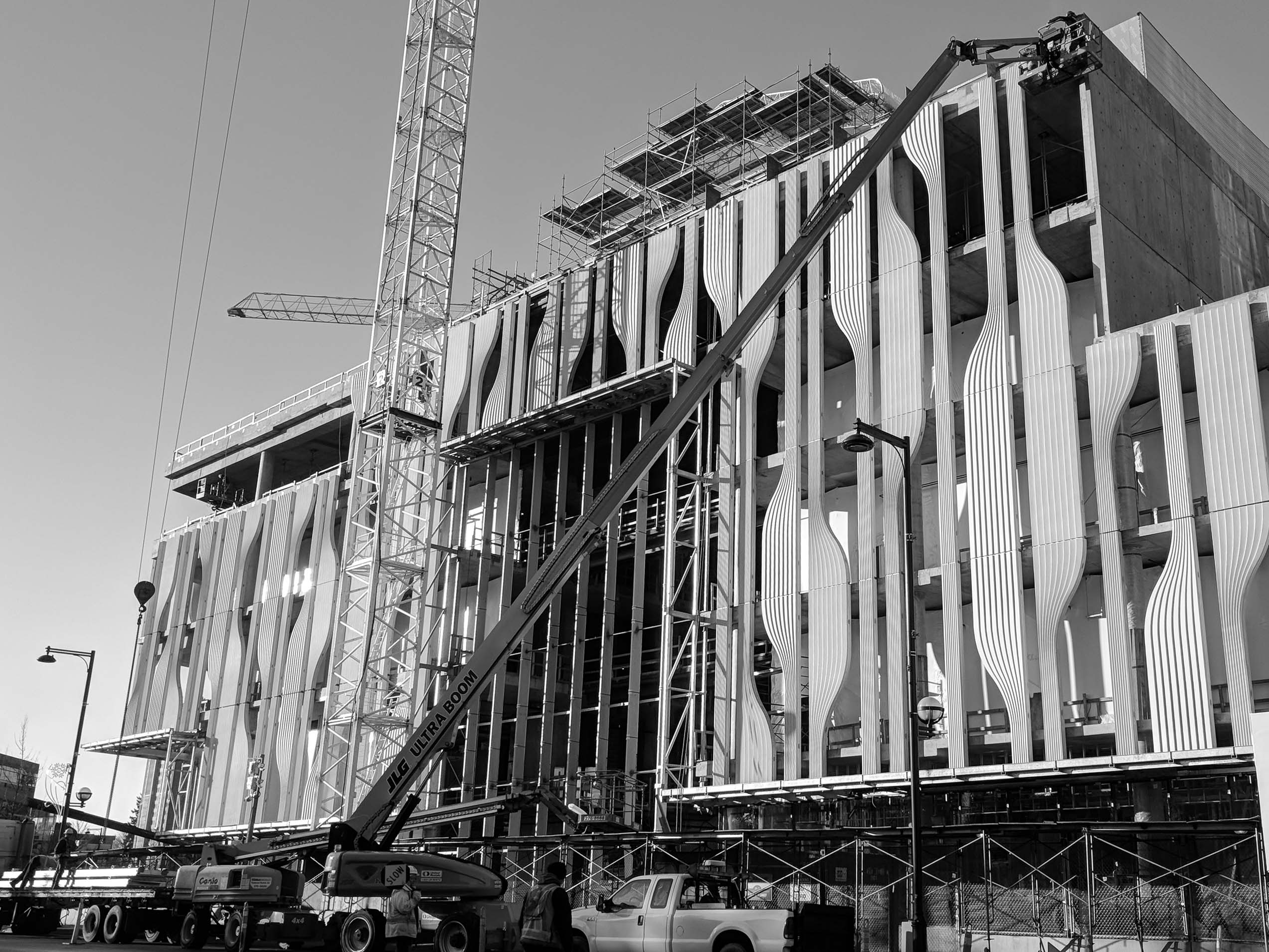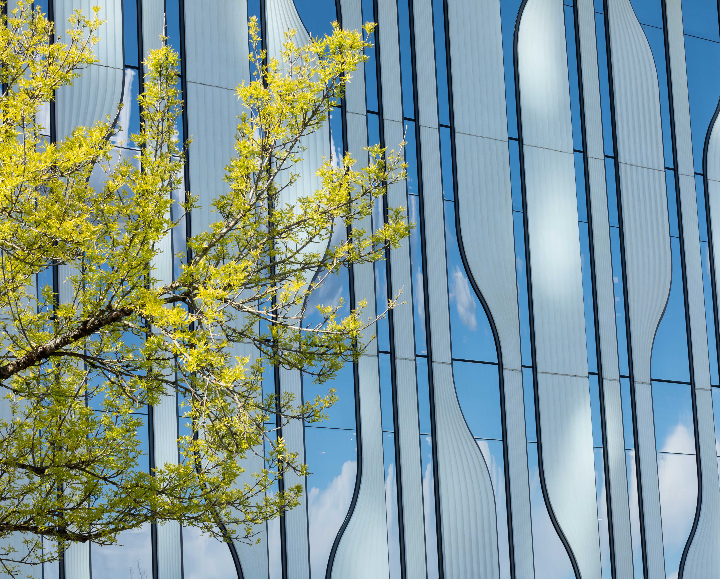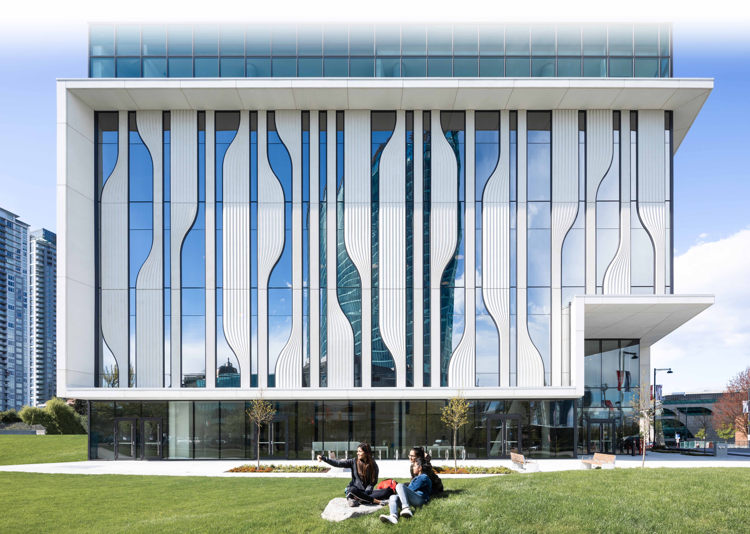Surrey, BC
Client Simon Fraser University
Type Institutional, Education, Post-secondary, Academic
Size 222,300 sq.ft.
Status Completed 2019
Photography Ema Peter
SFU Sustainable Energy Engineering Building
The Sustainable Energy Engineering (SEE) Building represents Simon Fraser University (SFU)’s first major step in creating an integrated academic precinct within Surrey’s evolving city center.
This LEED Gold certified academic teaching and research facility accommodates the Faculty of Applied Sciences’ Sustainable Energy and Engineering cluster, which includes Clean Power Generation, Renewable Energy, and Sustainable Manufacturing, among others, offering an integrated, multi-disciplinary approach to support the clean tech, renewable, and sustainable energy sector.
The project’s fast-tracked delivery necessitated significant overlap in design, permitting, and construction phases, and prompted the decision to utilize prefabricated precast elements for the façade, enabling the building to be closed in quickly and minimizing construction debris and noise impact on site. Composed primarily of framed, high-performance, undulating precast concrete sandwich panels and reflective glazing, the façade’s geometric design derives from abstracted circuit board imagery to symbolize the technological subject matter taught within the building.
Surrey City Centre’s striking new landmark successfully bridges cleantech and renewable energy education with an active, engaging, and sustainable community environment.
SFU SEE’s central grand atrium is oriented to align with an adjacent transit hub, receiving academic and public users through the grand gesture of a large 5-storey curtain. This welcoming transparency, as well as the deliberate locating of community-oriented programs on the ground floor, invites engagement between students, faculty, industry professionals, and the public.
The multi-functional atrium is the main circulation spine and connective core. Integrated spectator seating and a generous ground floor facilitate large formal events while the more intimate pods at each landing offer comfortable space for collaboration, connection, rest, and reflection. Here, the school’s various disciplines can come together in a variety of interactions, opening possibilities for knowledge sharing, innovation, and accelerating discoveries in sustainable development.
The project’s fast-tracked delivery necessitated significant overlap in design, permitting, and construction phases, and prompted the decision to utilize prefabricated precast elements for the façade, enabling the building to be closed in quickly and minimizing construction debris and noise impact on site.
The facility is designed for flexibility and adaptability to accommodate evolving technology and emerging avenues of research. In addition to the 8 highly specialized teaching labs, Revery designed 31 flexible research labs with modular and mobile workstations, overhead carrier systems, and large spans and clearances to allow for future equipment upgrades.
The façade incorporates prefabricated, precast elements, which minimized construction debris and noise impact for the highly constrained site. It also helped the team to meet the fast-track schedule stipulated by Strategic Investment Fund (SIF) requirements while achieving project energy saving goals and building performance targets. The resulting award-winning design—an abstract circuit board pattern—highlights the world-class technological innovations being developed within the building and establishes a new landmark for the City of Surrey.
