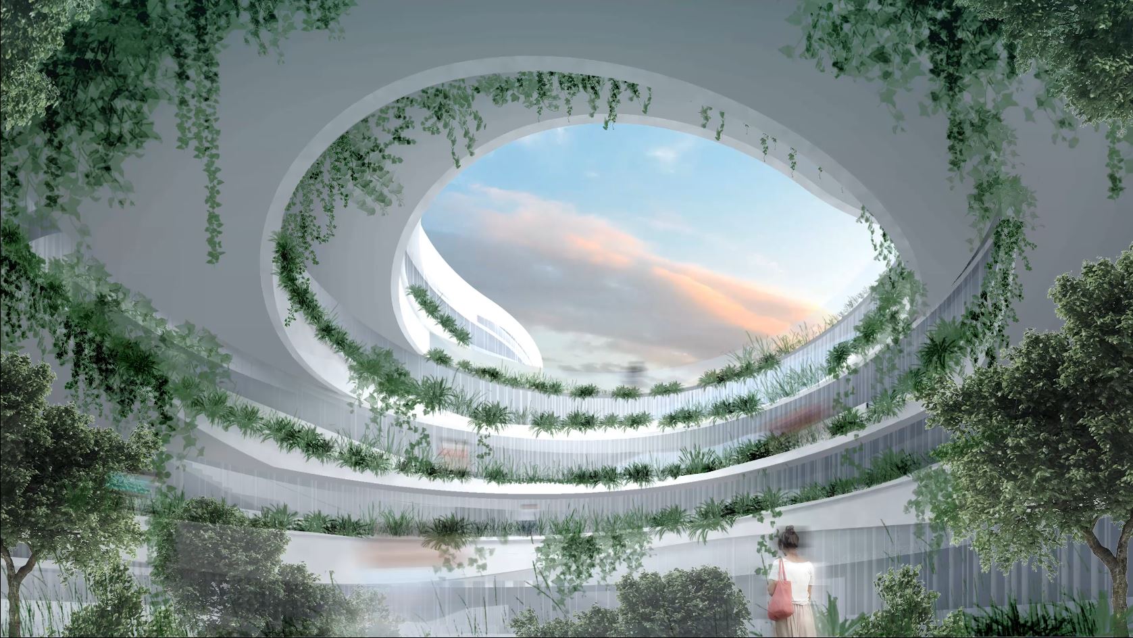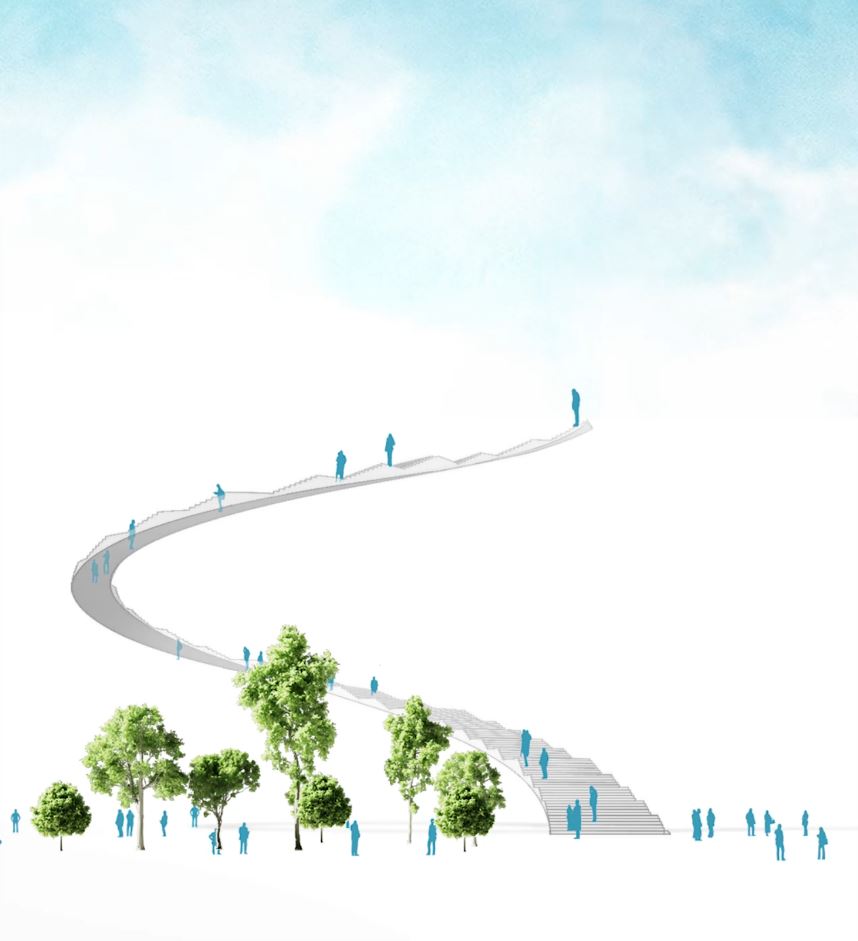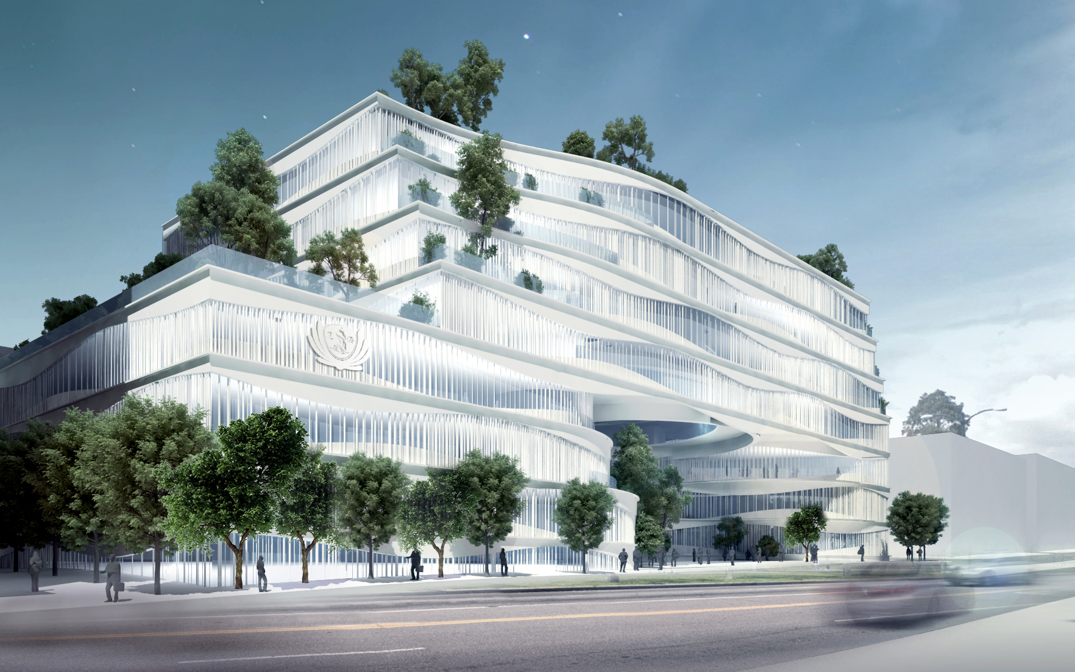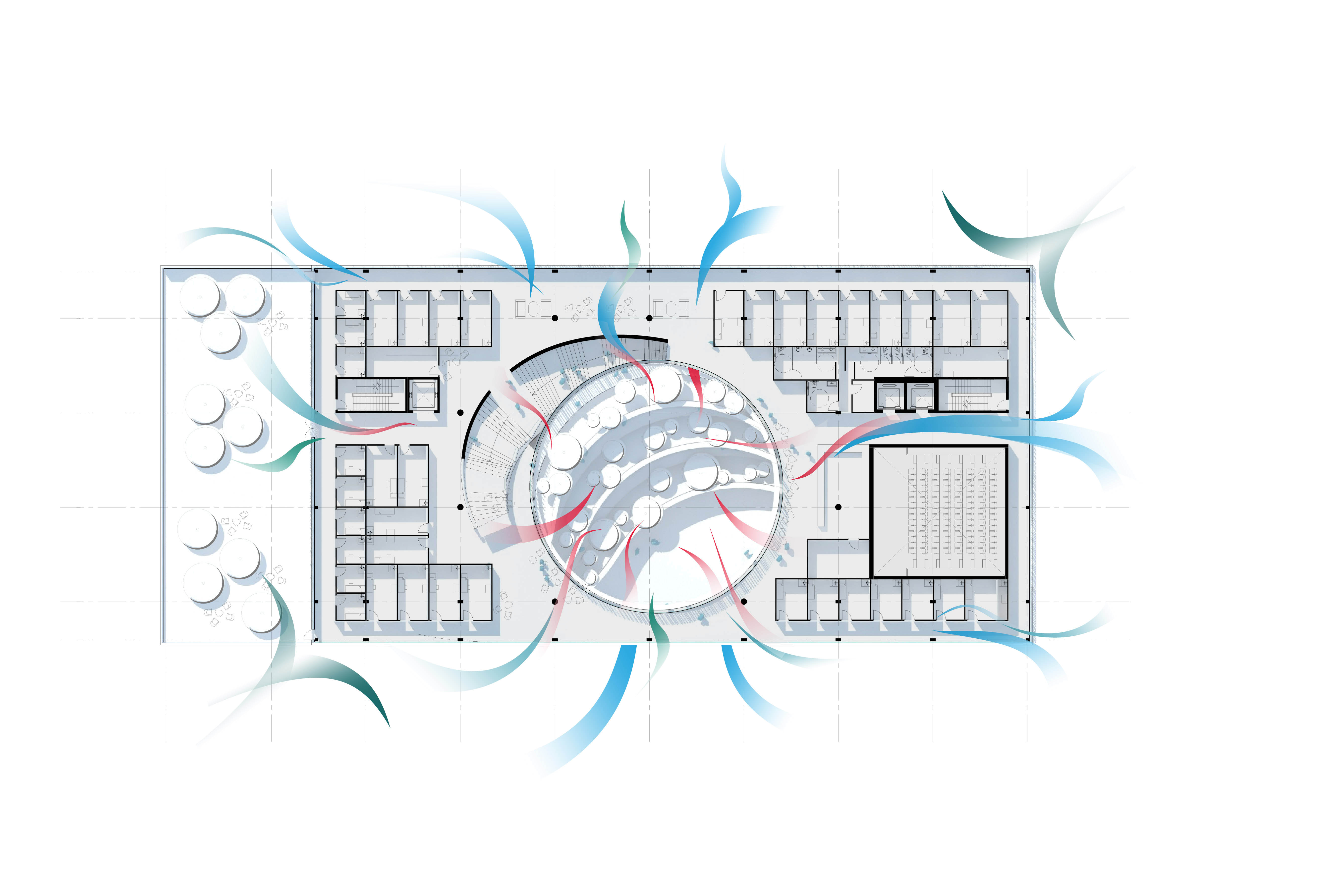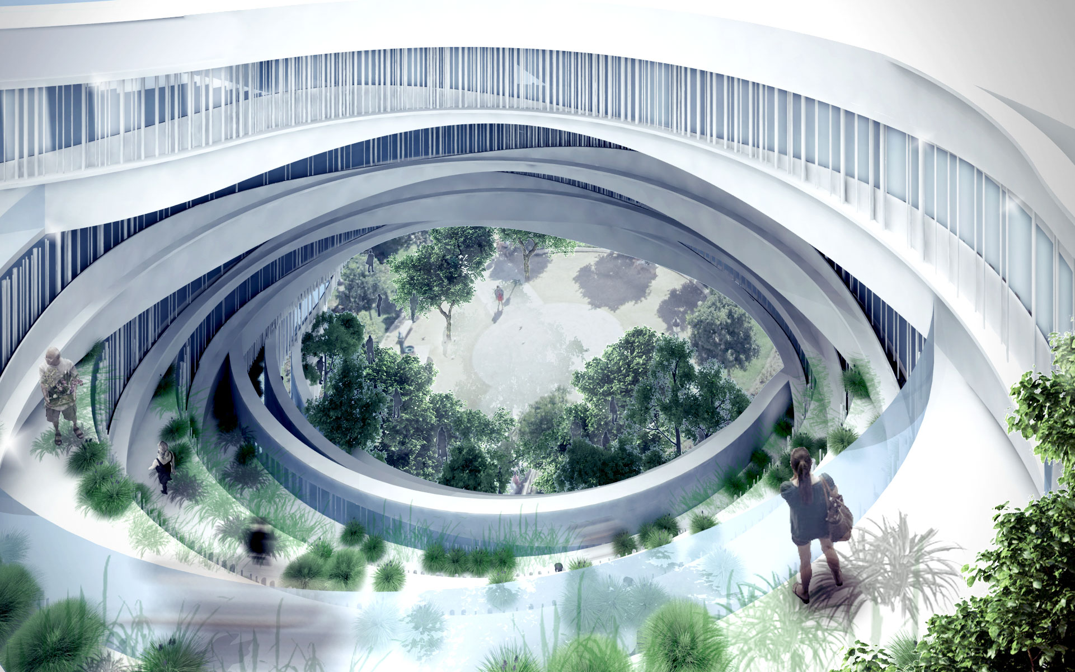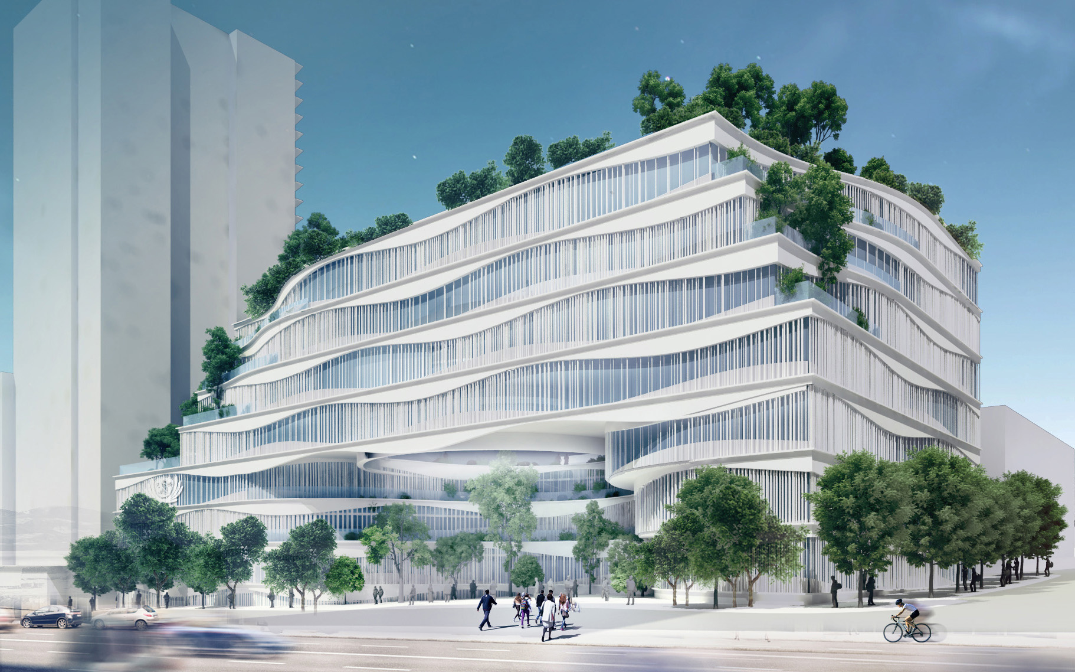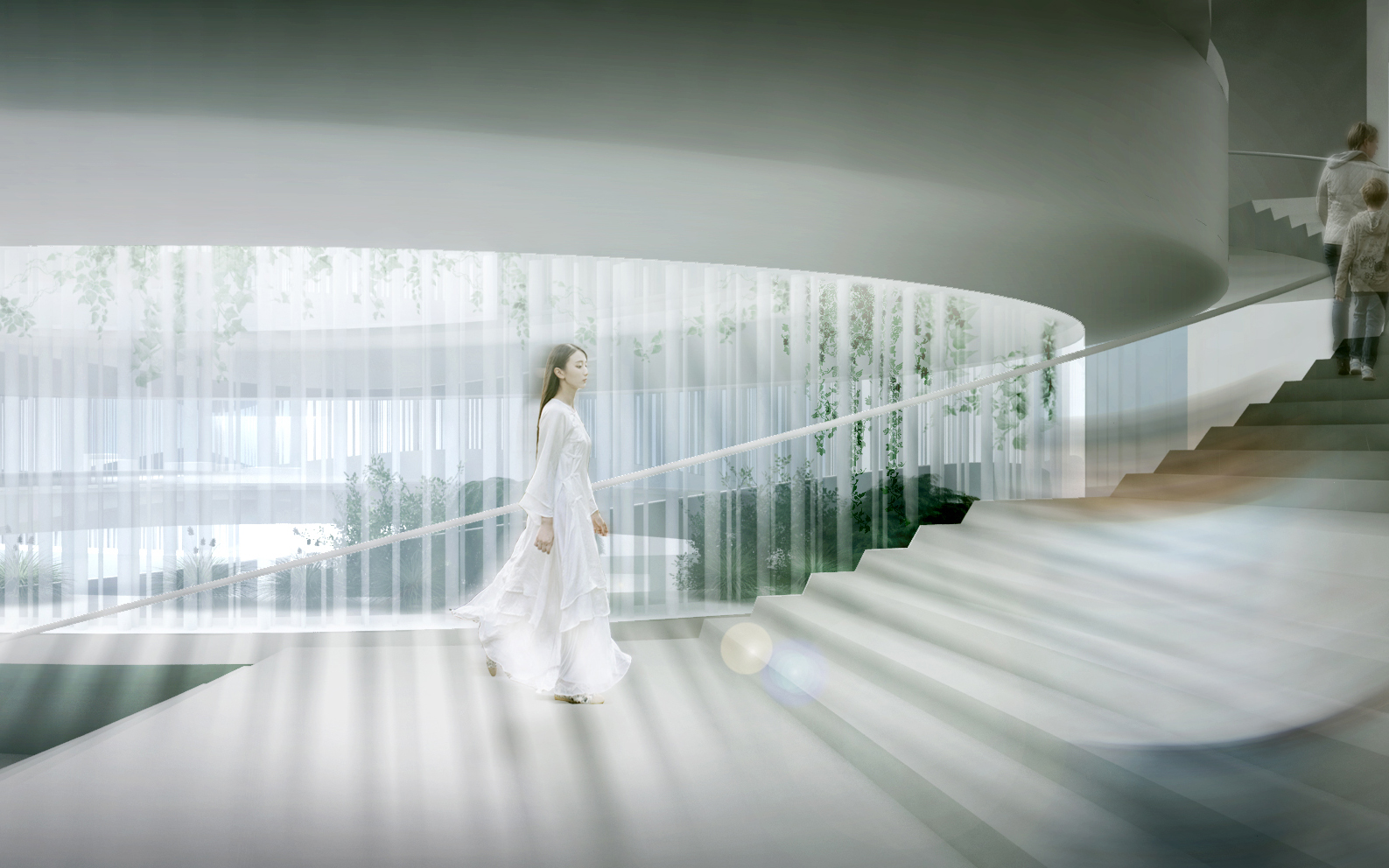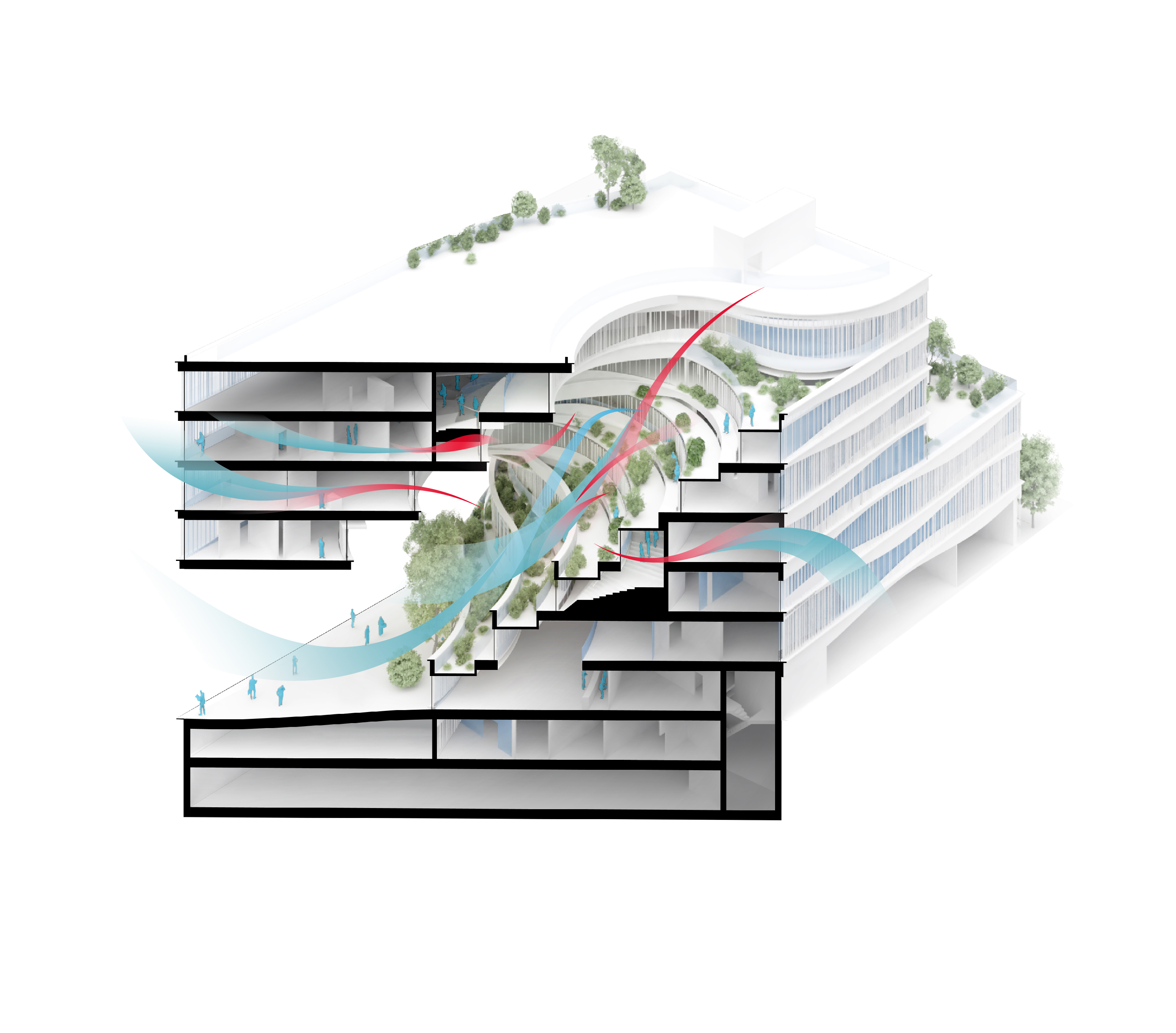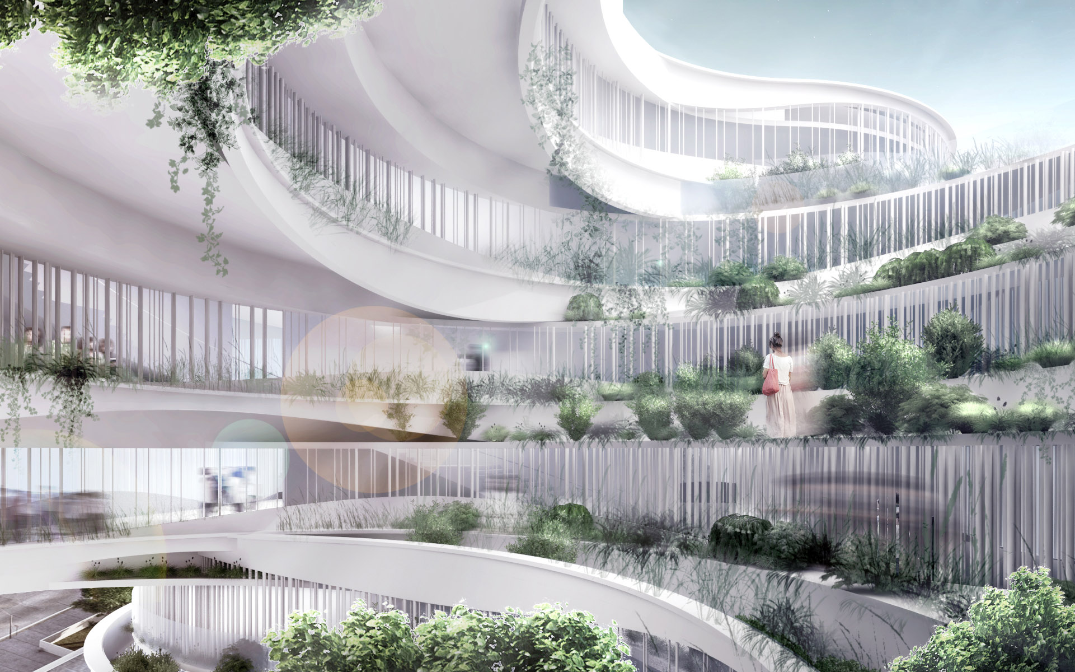Vancouver, BC
Client Tzu Chi Foundation
Type Cultural, Education, Religious
Size 140,000 sq.ft.
Status Concept Design
Tzu Chi Foundation
Revery’s design for the Tzu Chi Foundation elegantly embodies the principal missions of this Buddhist organization: Charity, Medicine, Education and Humanity.
Adopting a humanistic and experiential approach—focusing on self-exploration, spirituality, compassion, and mindfulness—the building’s soothing curvilinear form encompasses ‘fast’ and ‘slow’ spaces to work, learn, socialize, meditate, dream, and regenerate. Active (or ‘fast’) areas, such as circulation and dynamic collaboration zones are modulated by smaller, ‘slower’ spaces such as the therapeutic garden.
Offices, classrooms, meditation halls, public spaces, and galleries are orchestrated around a central ovoid courtyard that opens to the sky above, pouring light deep into every space within. A single continuous stair with glazed façade embraces the void connecting all floors, creating an atmosphere of change, renewal, and inner reflection.
Trees and plants draw the vitality of the landscaped courtyard up through the void to the programmed roof, offering green views throughout the building. The glazed interior façade allows for cross views between programs, promoting interconnectivity, active learning, and the collective ambition of the Foundation.
