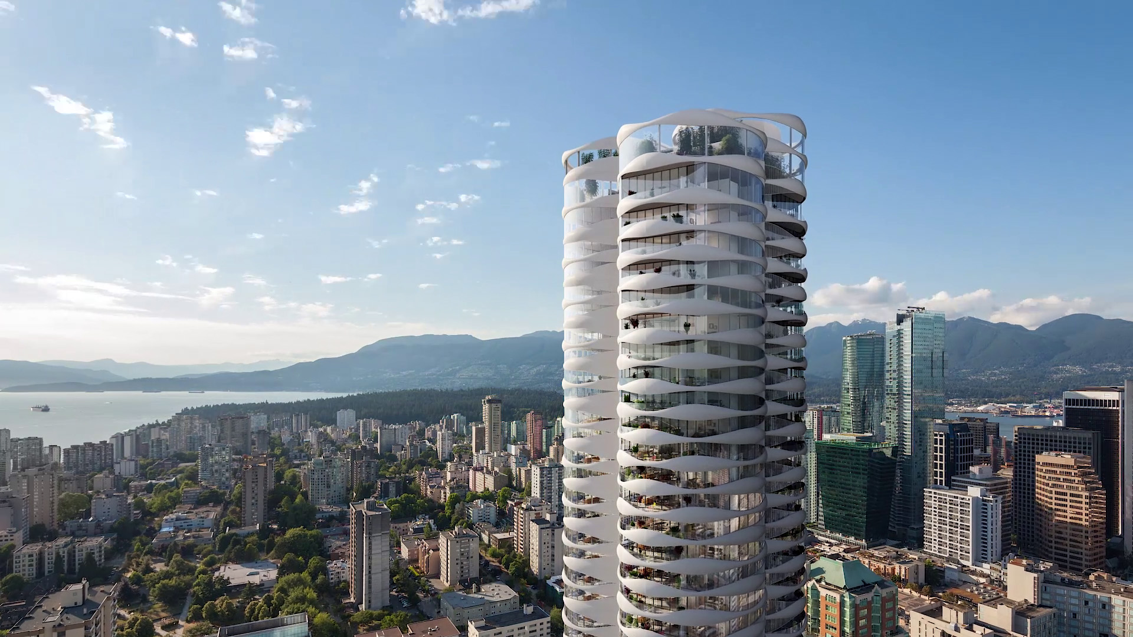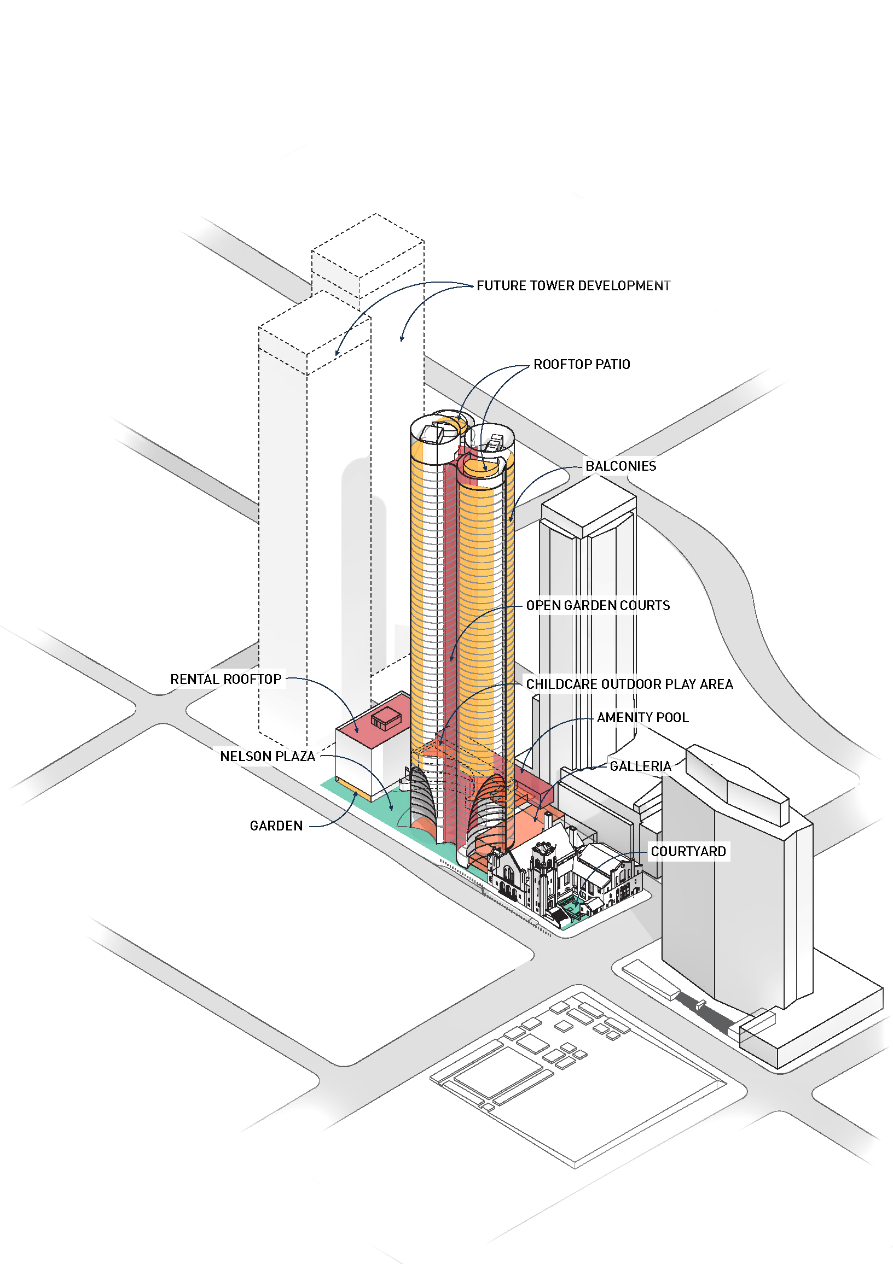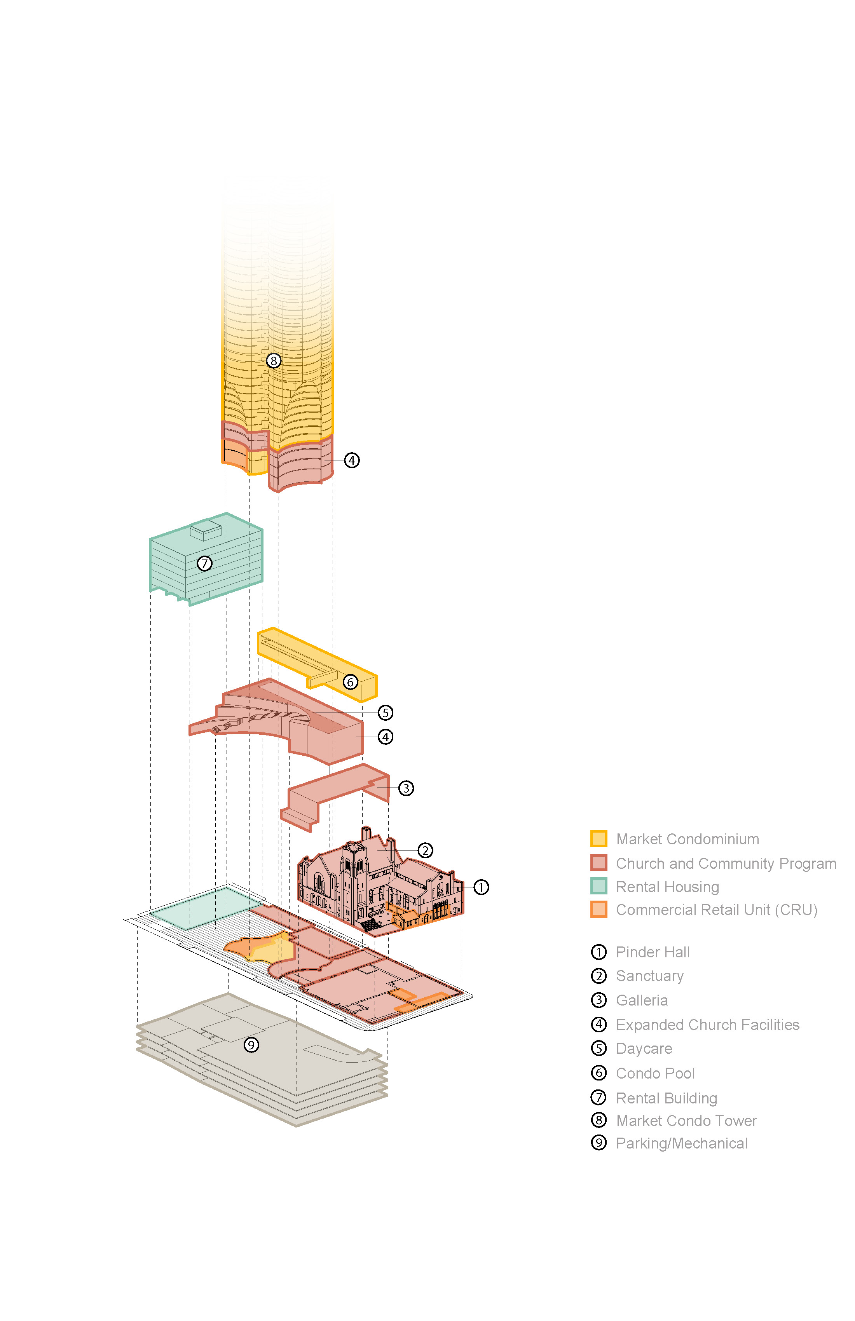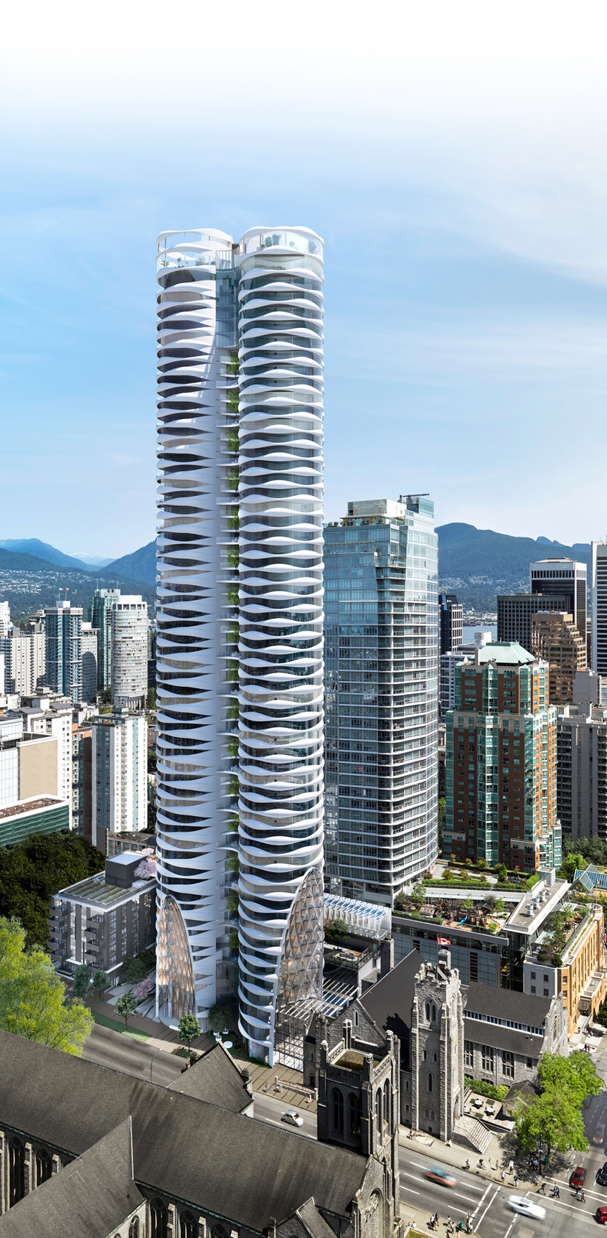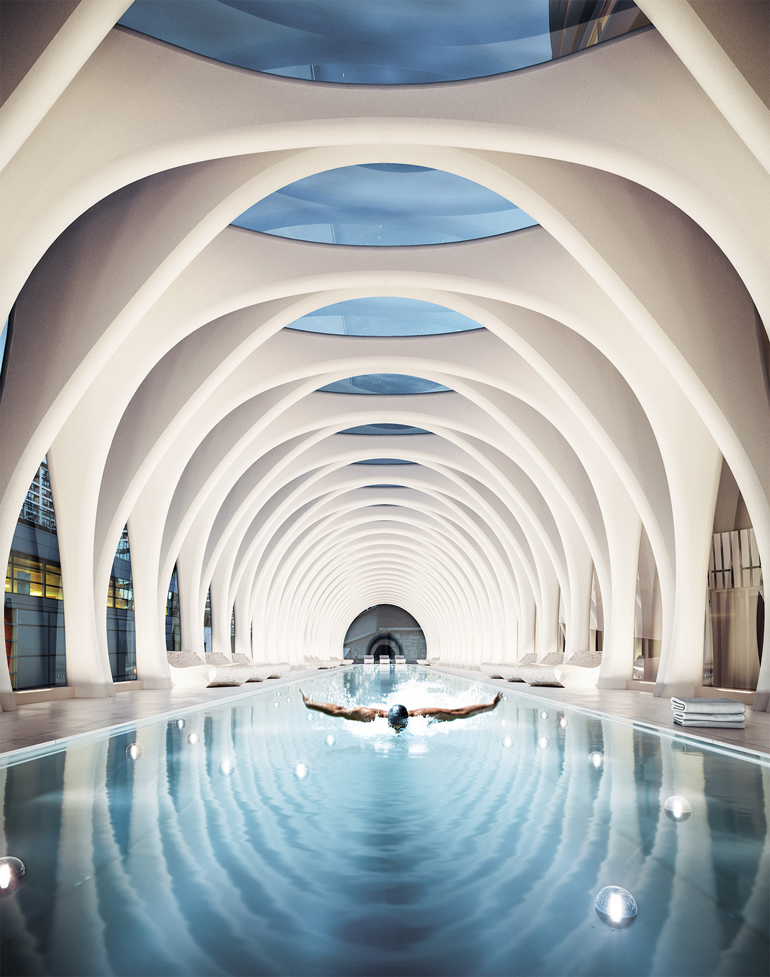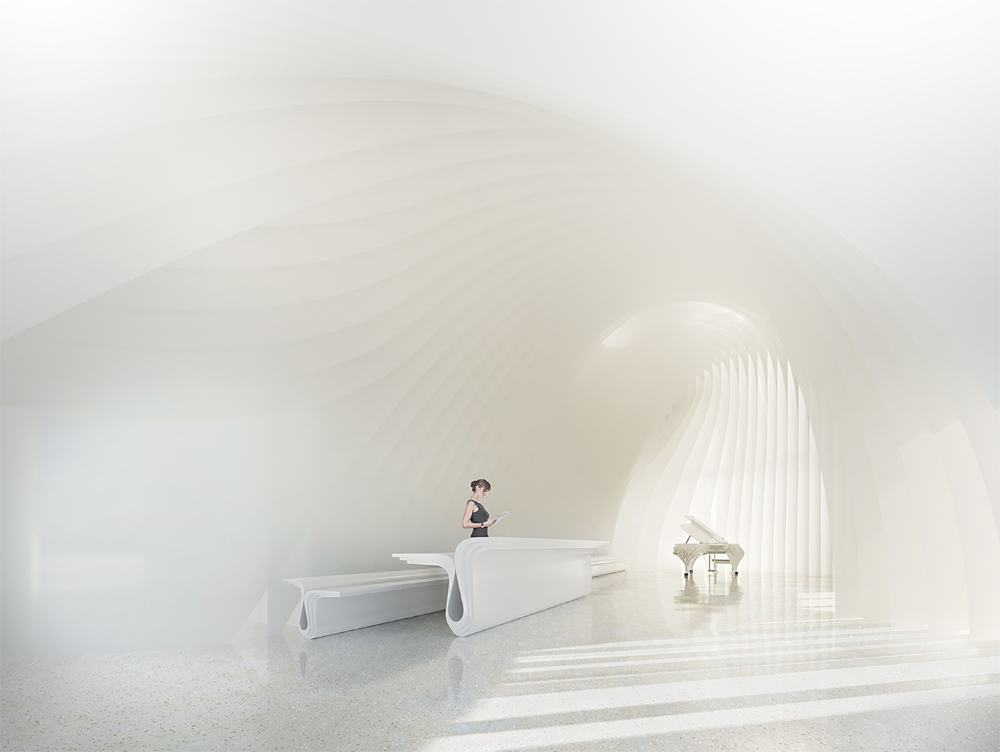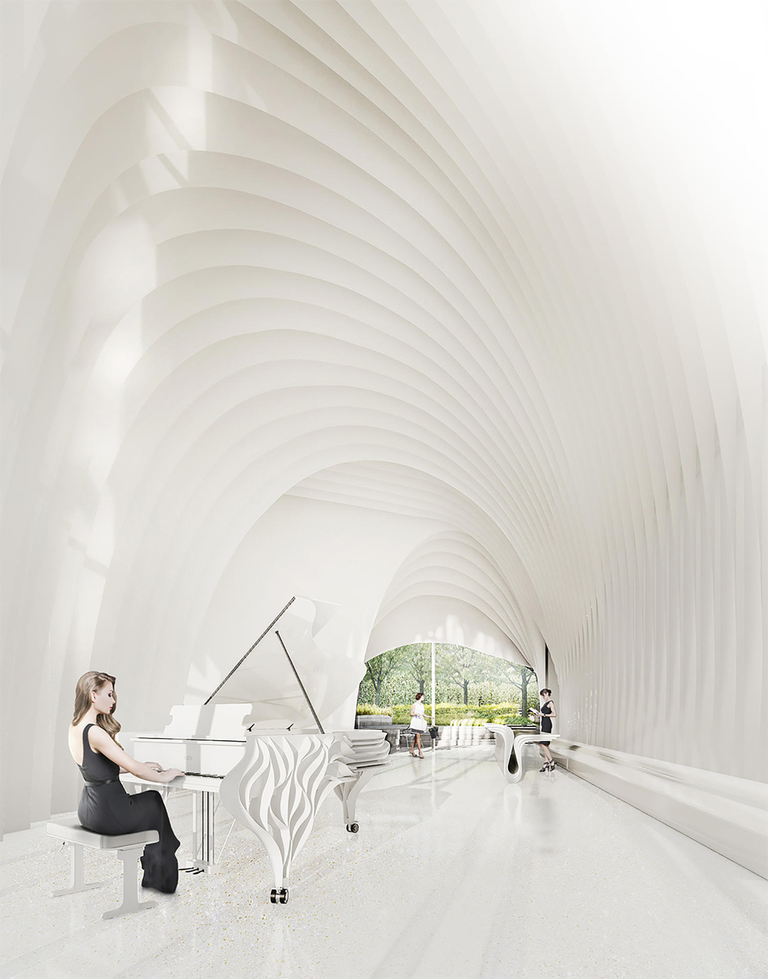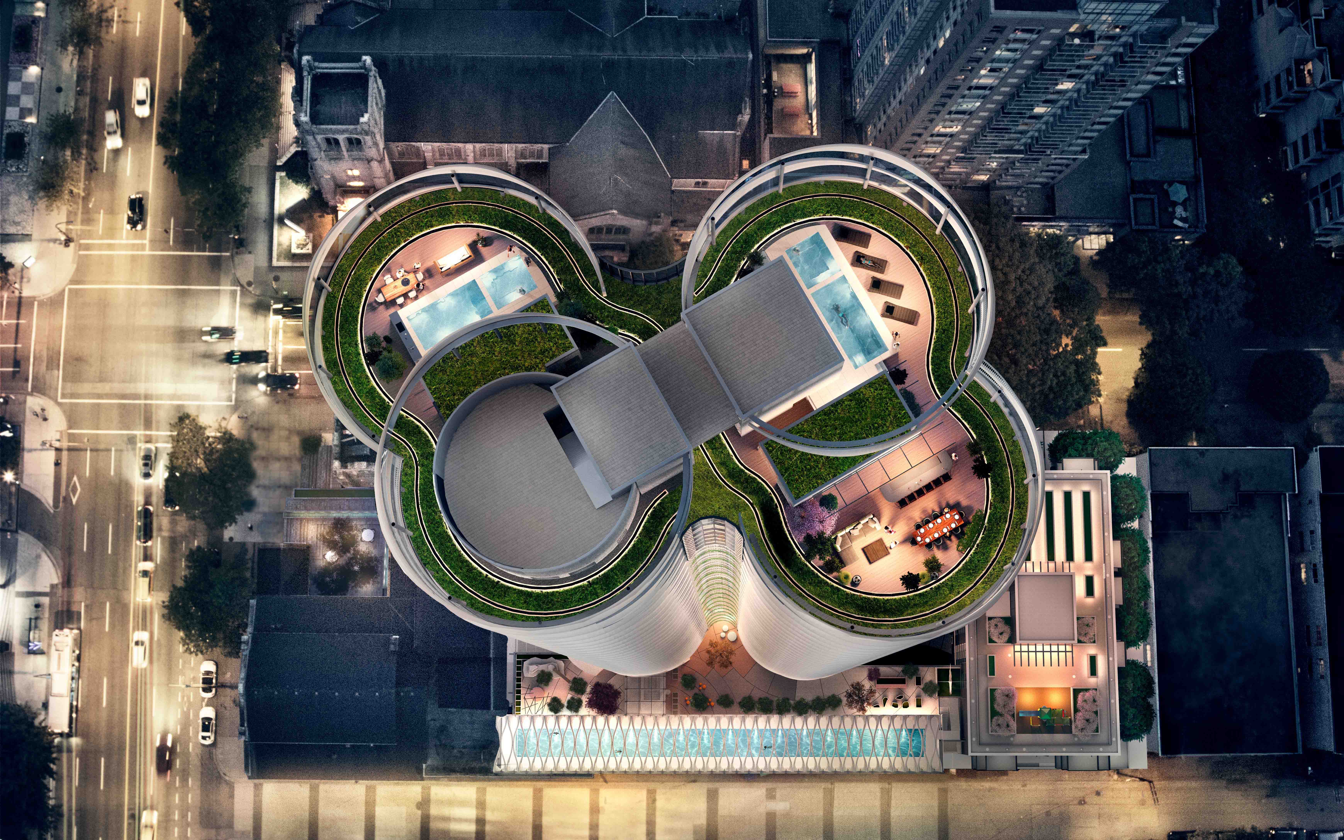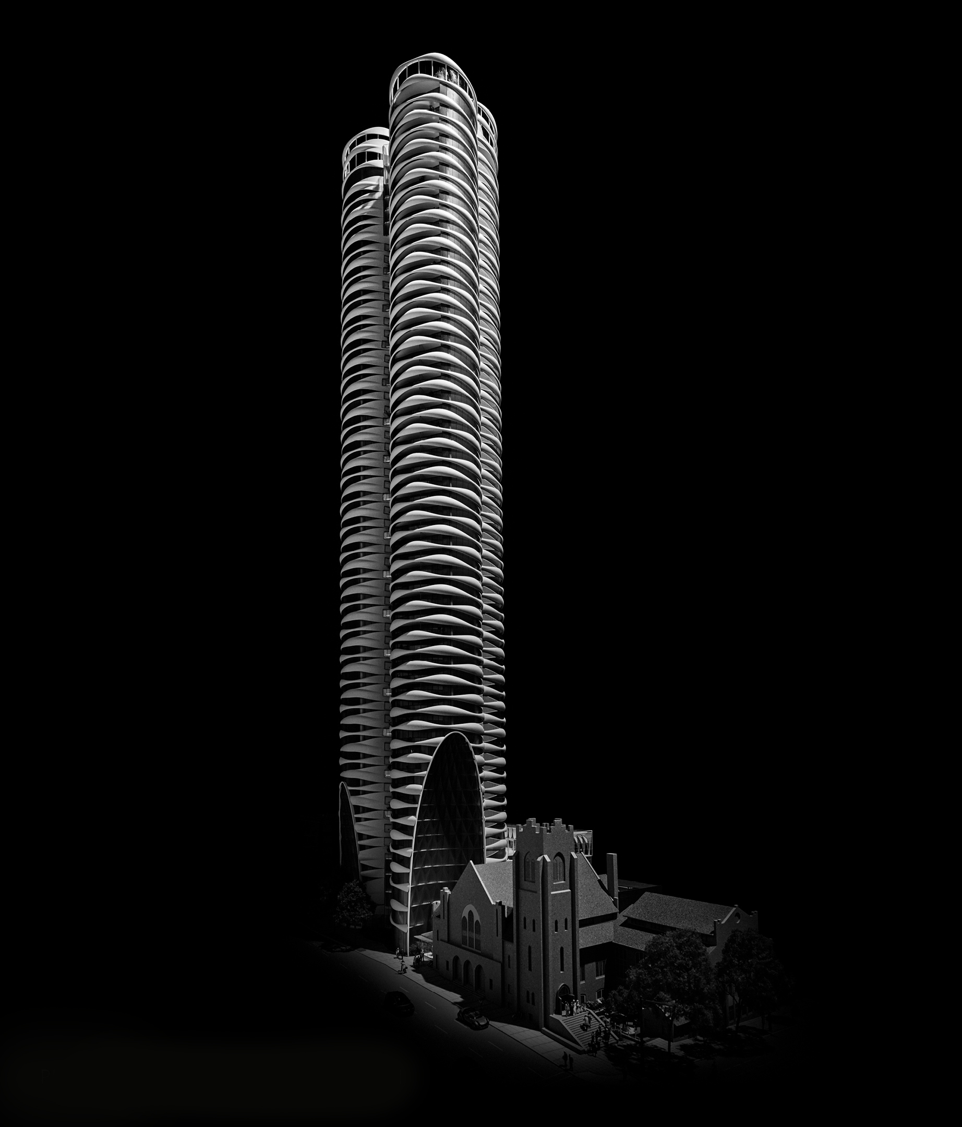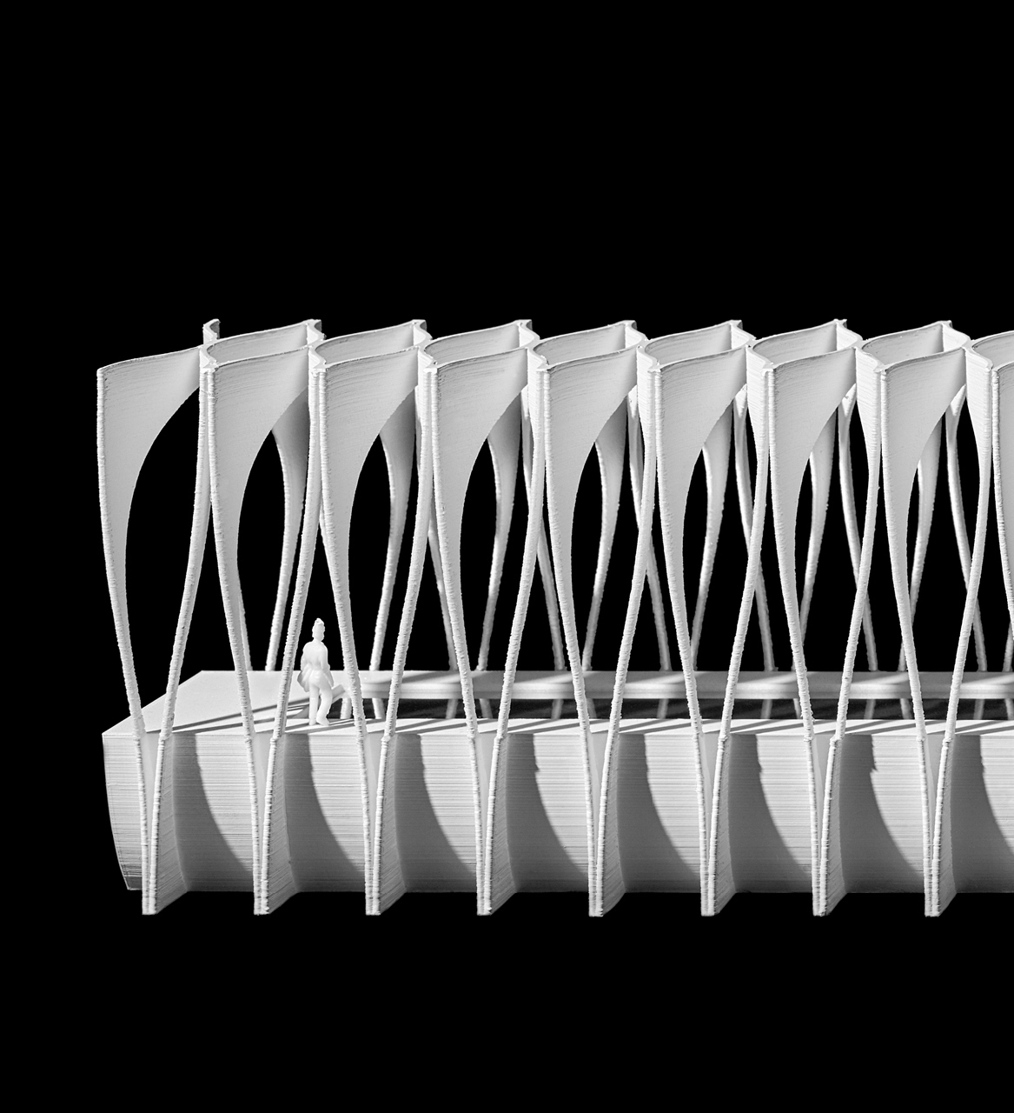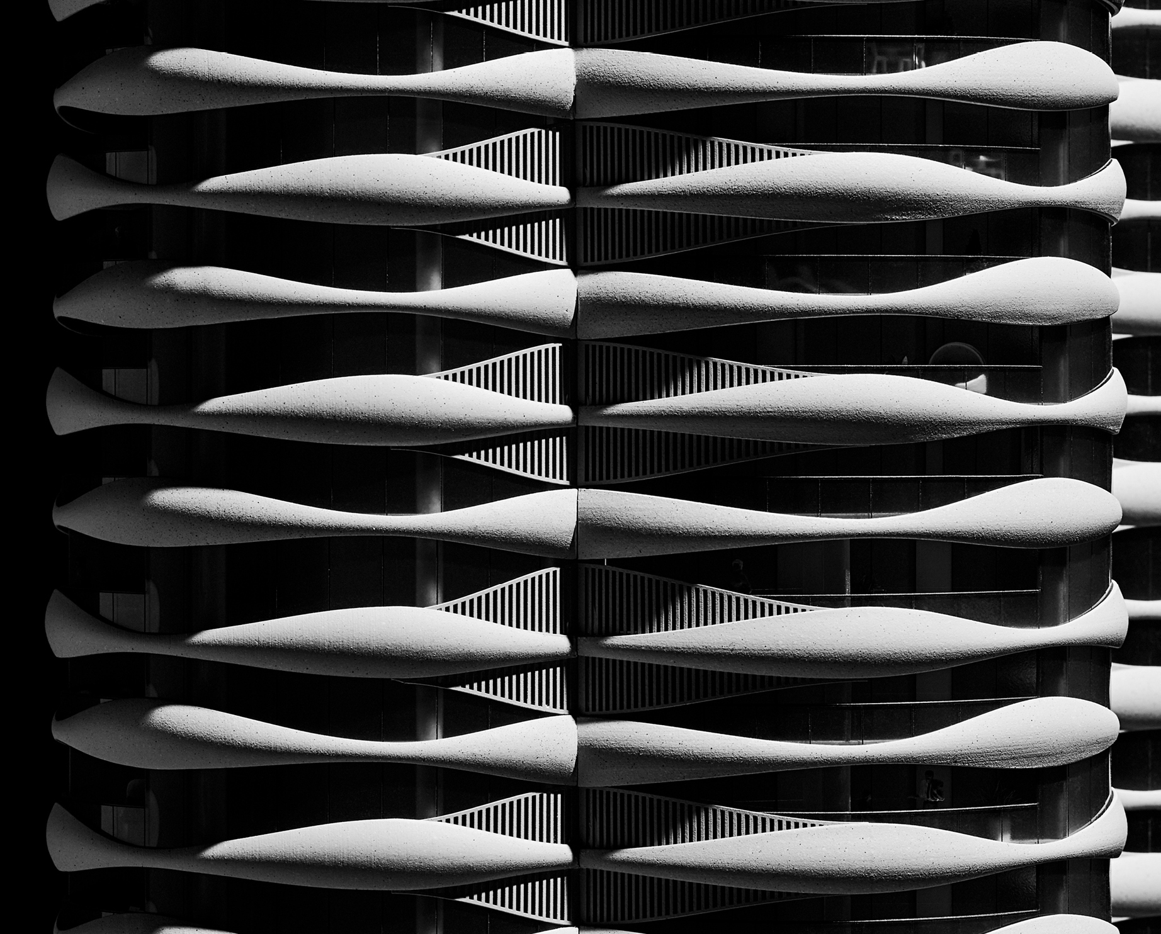Vancouver, BC
Client Westbank Corp.
Type Residential, Mixed-Use, Heritage, Community
Size 600,000 sq.ft.
Status Under Construction
Images Revery Architecture, Hayes Davidson, Andrew Latreille
The Butterfly
Symbolizing elegance, grace, and transformation, The Butterfly tower and First Baptist Church (FBC) development celebrates the constant change of nature and the passage of time. With emphasis on natural air, light, views, and materials, the project seeks to dissolve boundaries, stimulate the senses, and encourage mindfulness in a way that transforms its residents and strengthens human relations within its community.
Situated in the heart of downtown Vancouver, this iconic 600,000 sq. ft. mixed-use development for Westbank Corp. combines The Butterfly—a new 57-storey luxury market tower—with the heritage upgrade, rehabilitation, and expansion of one of Vancouver’s oldest churches, the historic First Baptist Church (FBC) built in 1911.
Designed to LEED Gold standards with an on-site low-carbon district energy plant, the project will exceed local requirements for building performance, low carbon energy supply, sustainable site design, access to nature, green mobility, water efficiency and stormwater management, zero waste planning, and affordable housing all while providing numerous community amenities.
The tower’s podium level, galleria, and parkade are closely integrated with the heritage building; expanded church and community programs include a 37-space daycare facility, administrative offices, café, multi-purpose community spaces, a new counselling centre and a new mid-rise social housing building. The upgrade will enable the historic FBC to continue its program of meals, emergency care, and shelter for those in need. Assembling these diverse and separate uses into a cohesive whole, this project seeks to foster community spirit through innovative forms of social and environmental sustainability.
Inspired by the ephemeral nature of clouds, The Butterfly’s distinctive form establishes a bold new landmark for Vancouver, gracefully announcing the highpoint of the city’s downtown peninsula and the gateway into its vibrant West End neighbourhood. The tower’s unique sculpted façade is achieved with an innovative assembly of insulated pre-fabricated panels, high-performance glazing, and wide-spanning balconies that together provide exceptional thermal resistance, superior acoustical performance, and enhanced occupant comfort. The dynamic chamfered forms at the tower’s base—inspired by First Baptist’s pipe organ—reflect and honour the historic building while maximizing the use of its landscaped ground plane.
The Sky Gardens
To dissolve social barriers commonly associated with high-rise living, The Butterfly features unique outdoor sky gardens at each residential level. These welcoming semi-private spaces reconnect residents with nature and encourage social interaction and the formation of community. In addition, they provide environmental benefits through natural cooling, ventilation, and daylight—enhancing occupant comfort and reducing overall energy demands as compared to conventional enclosed corridors.
The Pool
The Butterfly includes a striking two-lane, 50-metre swimming pool that bridges the tower’s main amenity space and the podium roof. Comprising high-performance, modular precast concrete structural ribs—intentionally designed to maximize spans while concealing mechanical and sprinkler services for air supply, condensation control, and fire protection—the pool’s sculptural arched roof is an architectural centerpiece of its own, creating an immersive, multi-sensory experience. This fully integrated structure and services system is cost-effective, and its modularized, repetitive form and assembly significantly reduced construction time.
Residents and visitors will enter through an airy, light-filled lobby. Music from a custom-designed, hand-built Fazioli piano will create a soothing ambience and provide respite from the surrounding urban context. Designed by Revery to capture the same experiential qualities of the tower itself, the piano’s weightless, flowing forms echo the Butterfly’s open garden breezeways, while its delicately sculpted geometry is in dialogue with the building’s undulating façade.
Within the suites, the experience is centered on a seamless expanse of views, spatial continuity, and reflective surfaces that experientially dissolve borders, collectively encouraging a sense of unboundedness—much like a butterfly. With a unique approach to suite design, fully glazed partitions that provide acoustic separation with superior glazing and visual privacy with soft fabric curtains are used to separate rooms. These rooms offer enhanced flexibility of use— whether as a bedroom or a den—while maximizing daylight, views, and the sense of openness within the suite.
The mid-rise social housing building articulates the same spirit of community connectivity, participation, and stewardship through rooftop amenities such as urban agriculture plots, an outdoor kitchen, and landscaped playgrounds
