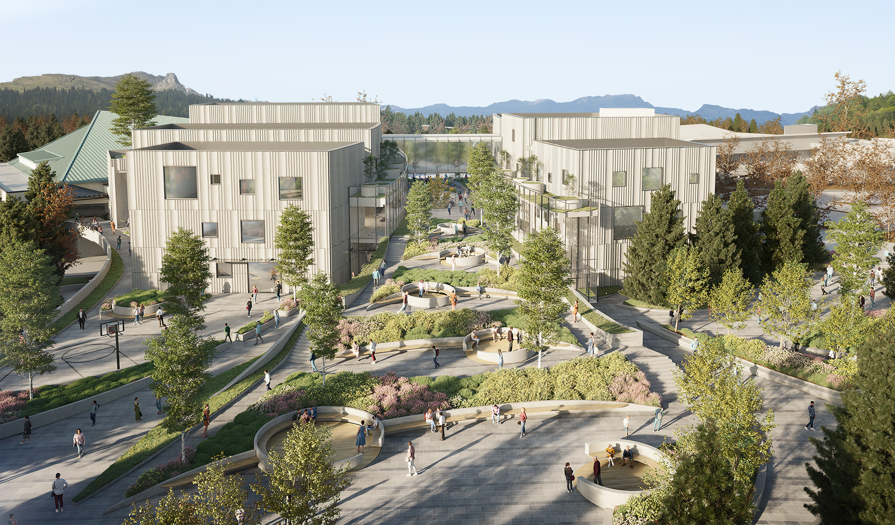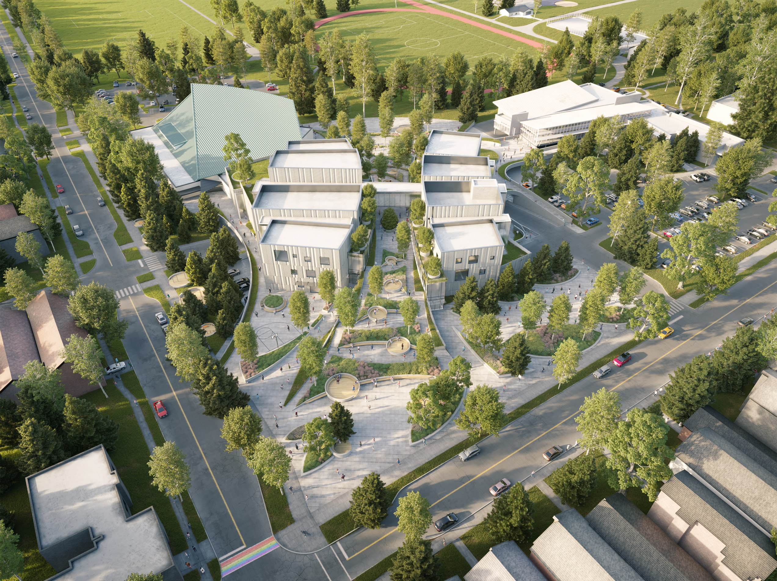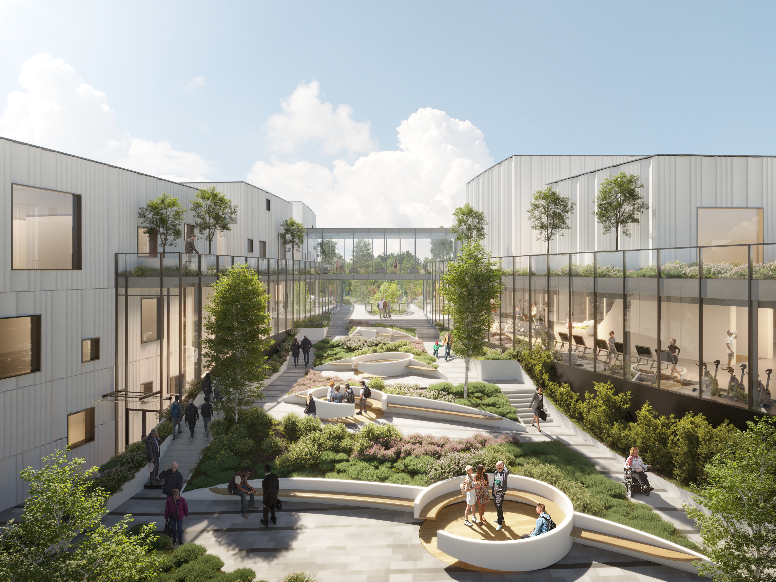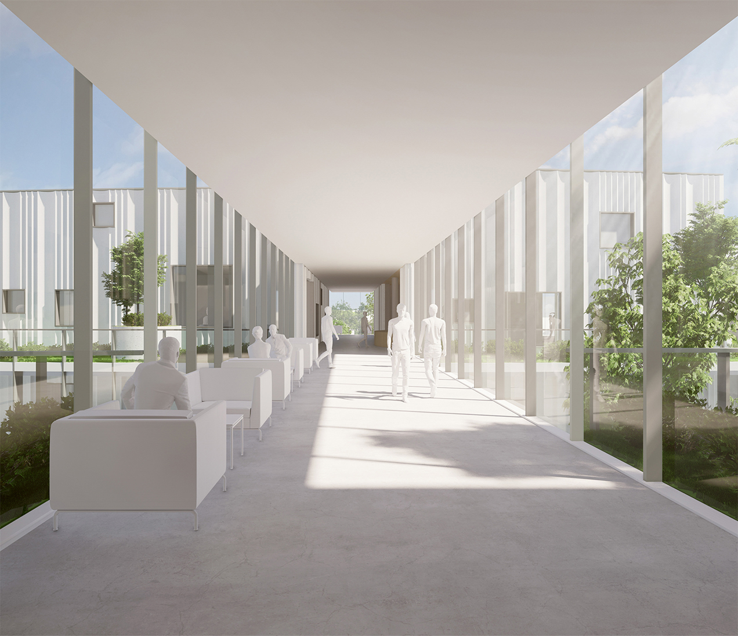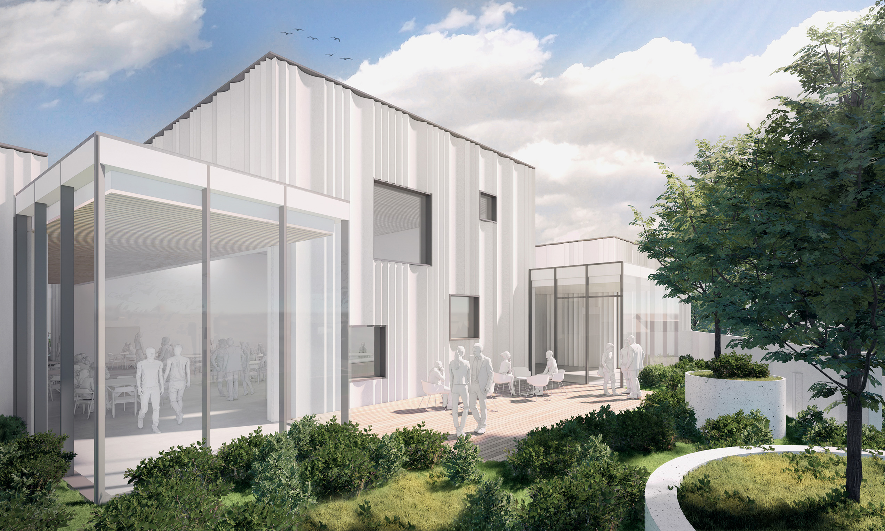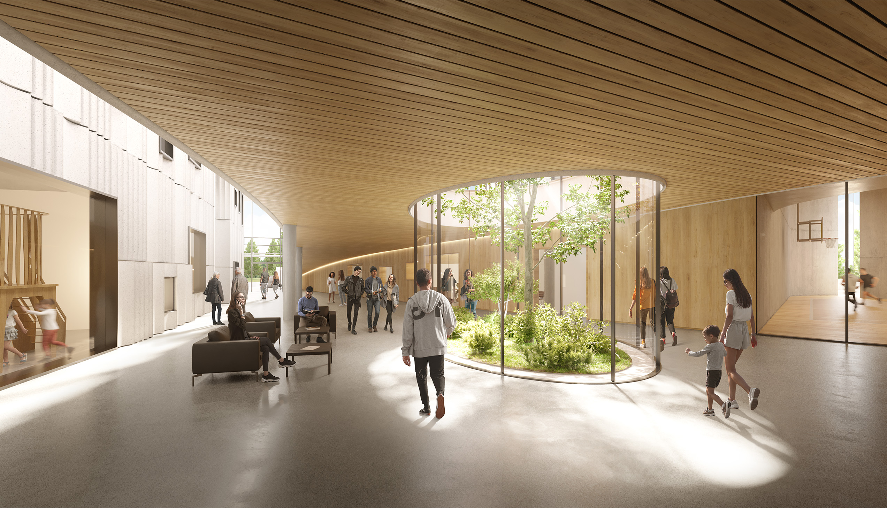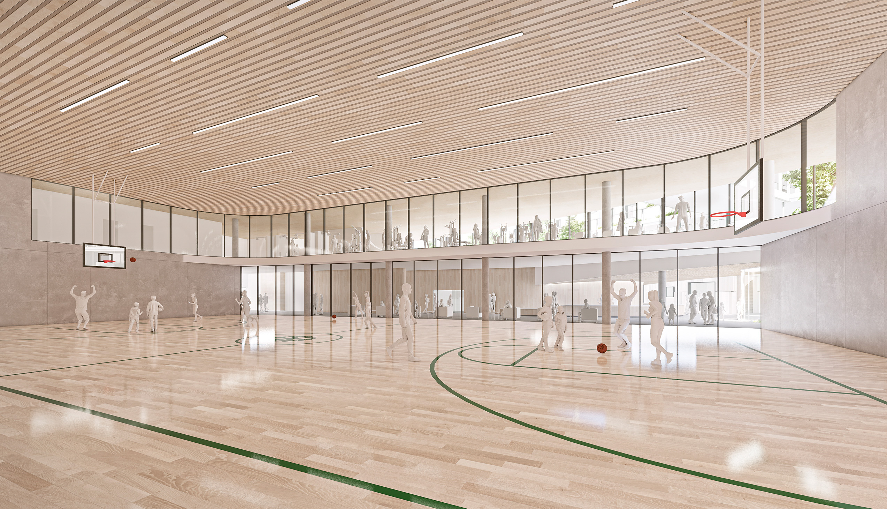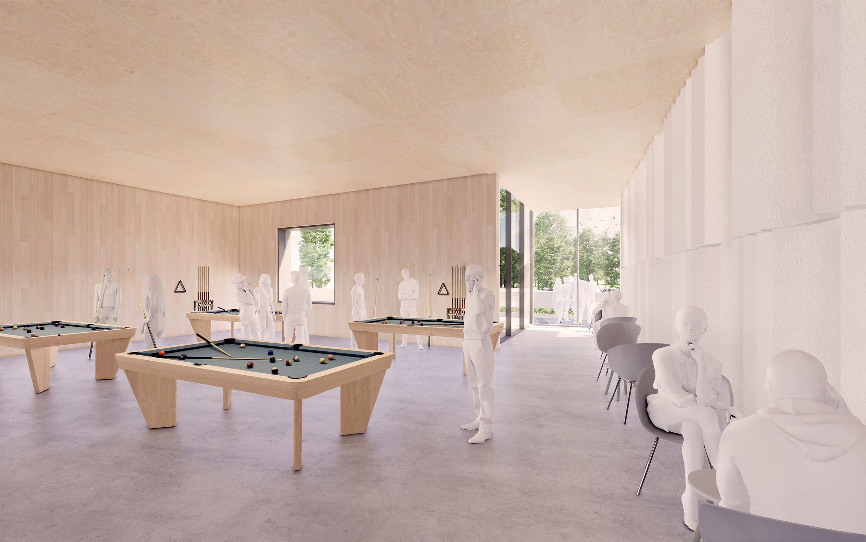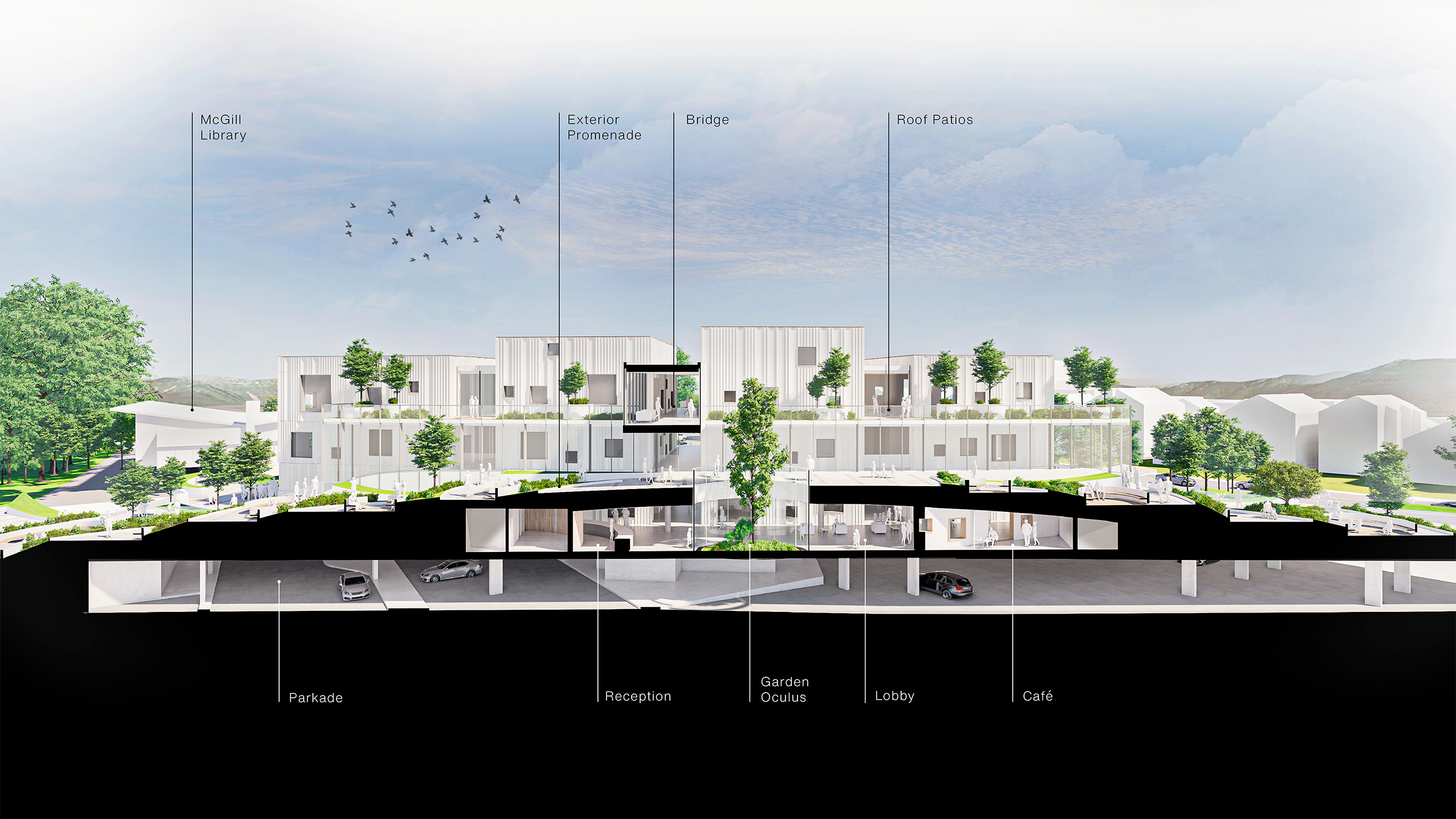Burnaby, BC
Client City of Burnaby
Type Civic, Community, Recreational
Size 106,500 sq. ft. + parking
Status Design
Renderings Tango Studio + Revery
Confederation Park Community Centre
Envisioned as a welcoming gateway and incubator for social connection in the City of Burnaby’s Northwest Quadrant, the new Confederation Park Community Centre (CPCC) unifies and enhances the offerings of the larger Confederation Park to serve the area’s burgeoning population.
CPCC’s scale and expression sensitively integrate the new facility with the existing adjacent civic structures and the surrounding low-lying residential context. Like rows of houses lining a street, CPCC’s massing is broken down into eight volumes articulated by glazed ‘avenues’ of circulation, and is bisected by an exterior landscaped promenade. Emphasized by the varied heights of the parapets, these ‘houses’ define the programmatic space within and contribute a friendly, animated character to the site. The fluted white precast façade affects a tactile play of light and shadow that further grounds the building in the human scale, and acts as a backdrop to the rich scenery of the landscape.
Bringing together the rich recreational, cultural, and natural offerings of the Northwest Quadrant, the new CPCC promotes human and ecological well-being, fosters community resilience, and fulfills the project’s vision statement of ‘A Unifying Gateway – A Place to Be’.
Flowing from southwest to northeast, the promenade gathers CPCC, the Eileen Dailly Leisure Pool and the McGill Library into a unified campus and shapes a vital gateway to the Park, connecting to its southwestern point in a vibrant confluence of activity. Lushly planted and punctuated with intimate gathering pods and program nodes for diverse age groups, the promenade is a place where the community can linger and come together for recreational, educational, and cultural group activities, civic events, and spontaneous interactions. Permeability and rooftop patios along the interior spine of the campus expand the thoroughfare’s animation vertically and across indoor/outdoor realms.
The manipulated ground plane of the promenade is anchored by a broad plaza at street level that draws the energy of the Hastings corridor up toward the green plaza of the Park via a natural grade transition. The promenade’s tilt shifts the building’s first level and parking out of view so that visitors to CPCC can enjoy an immediate, uninterrupted visual connection to the campus and Park beyond. This strategy also allows natural light and outdoor views to permeate the parkade, orienting visitors and offering a gentle welcome to CPCC.
Wellbeing, education, and conservation behaviors are all measurably improved by connectedness to nature, and this is a significant focus of the design of CPCC. The facility extends the green gesture of Confederation Park directly through the promenade and cultivates connections throughout the facility. Interior programs are mindfully orchestrated to allow activities to spill onto landscaped patios. Programmed outdoor areas such as learning zones equipped with wifi, charging stations and reading nooks coax patrons into the open air. Visitors are greeted in the first-floor lobby by an enclosed outdoor garden; this botanical oculus acts as a landmark and as an expression of CPCC’s relation to its natural surroundings.
The new CPCC offers two gymnasiums with full-sized basketball courts; a fitness centre; six multi-purpose rooms of varying sizes; a board room; a seniors’ lounge and games room; a youth lounge; an indoor play area; a childminding room; a community and teaching kitchen; a café; and staff offices and support areas. Throughout the building, circulation areas are intentionally broadened and populated with seating to encourage patron engagement, including the pedestrian bridge spanning the promenade, a soothing threshold with views to the Park and greenery below. The large, open lobby invites casual and formal gathering and supports a new connection to the Eileen Dailly Leisure Pool, physically and symbolically embracing the unity of the recreation campus.
Revery’s design encompasses upgrades and extensions to the surrounding transportation networks providing efficient system for travel to and from the park. This includes a new multi-use path along Willingdon Avenue and Albert Street with on-the-way-play, fitness, and rest stations that extend CPCC’s contribution to the community.
