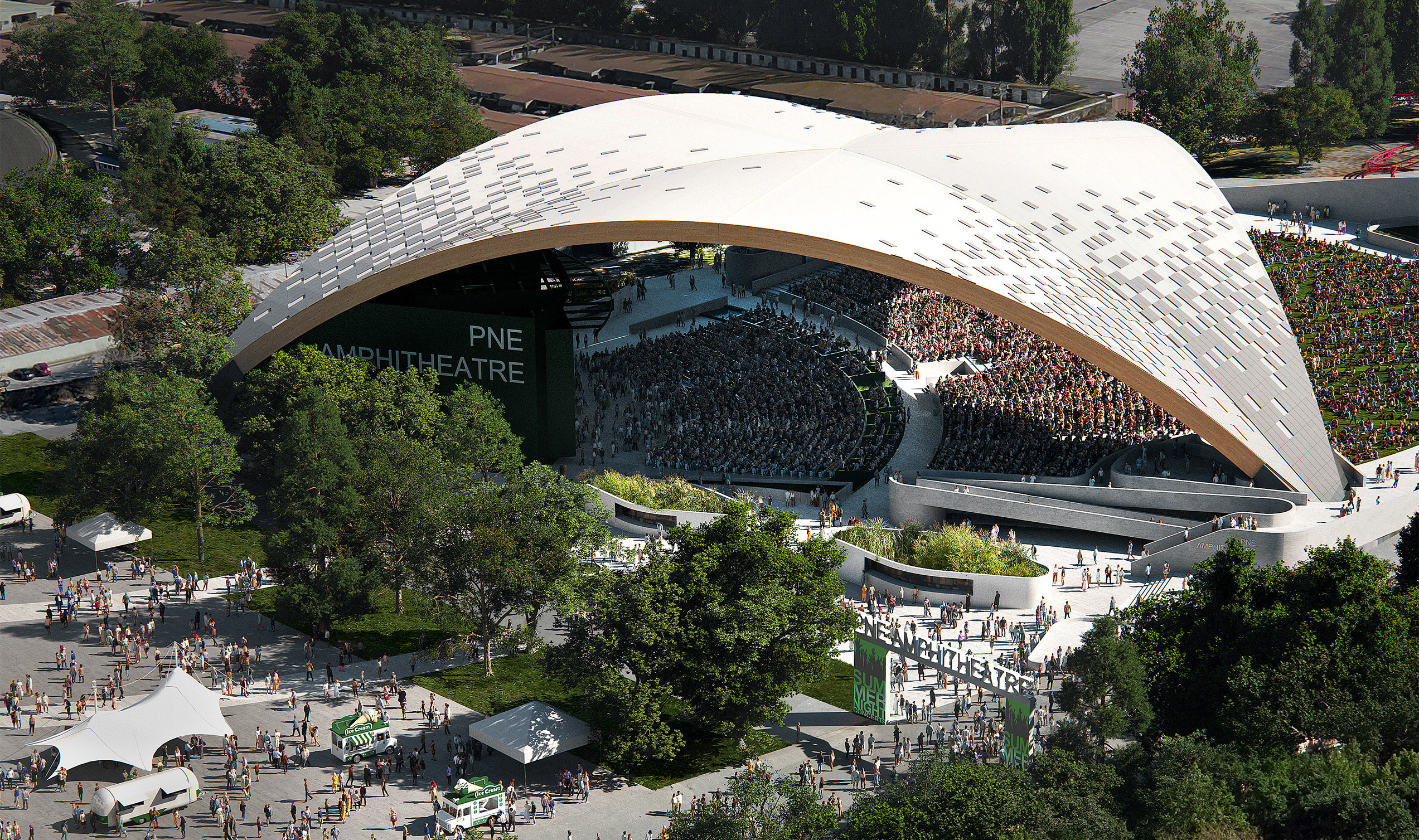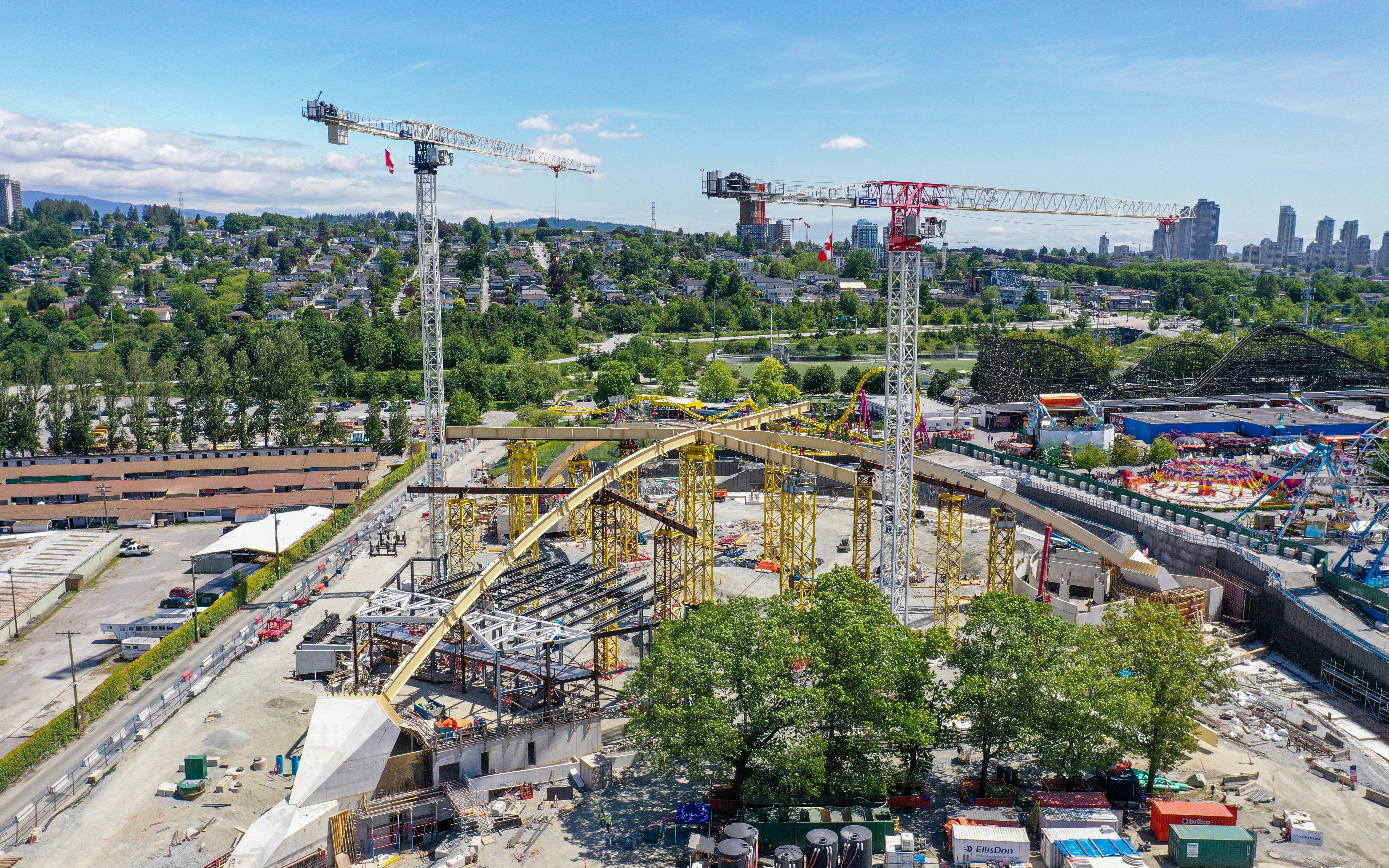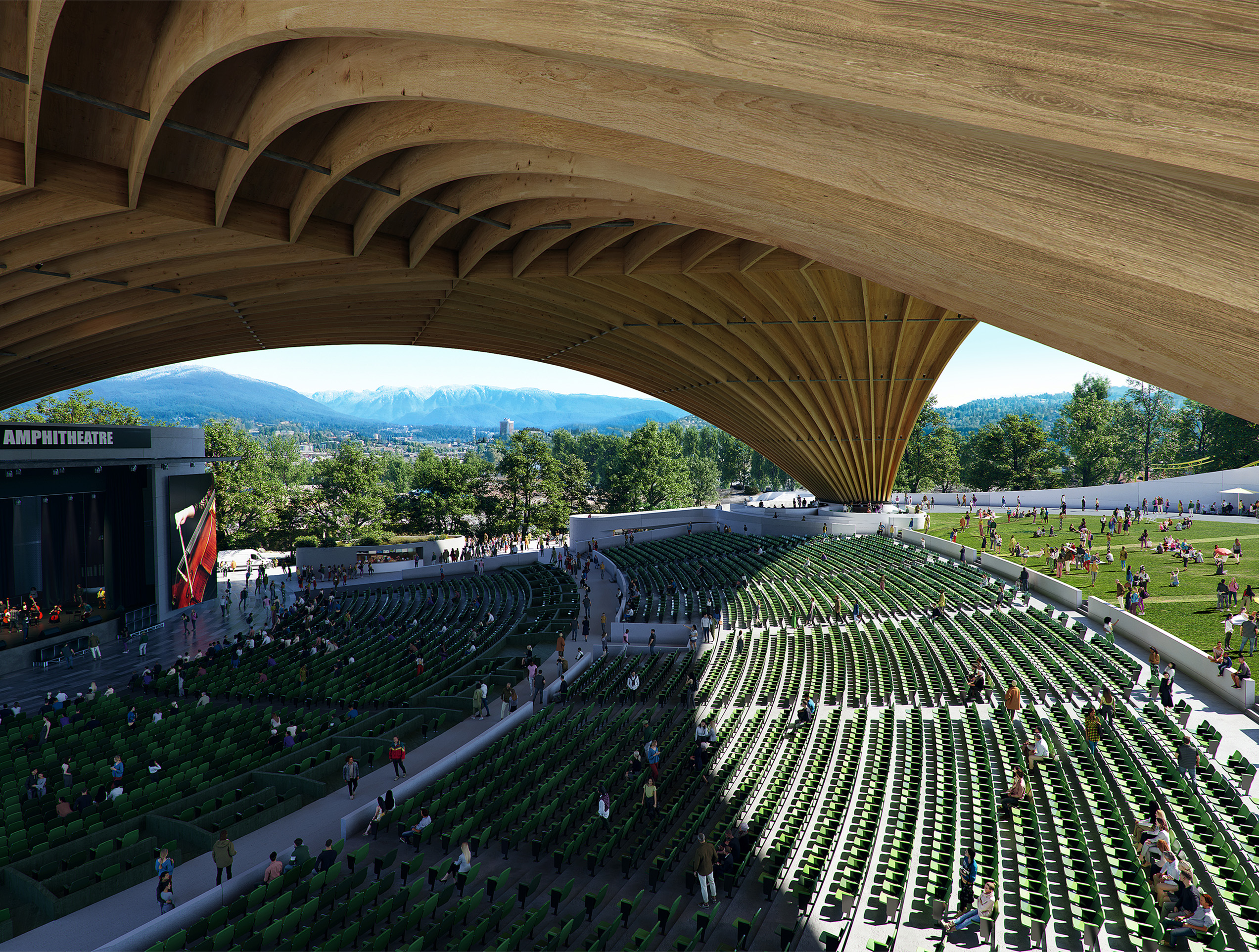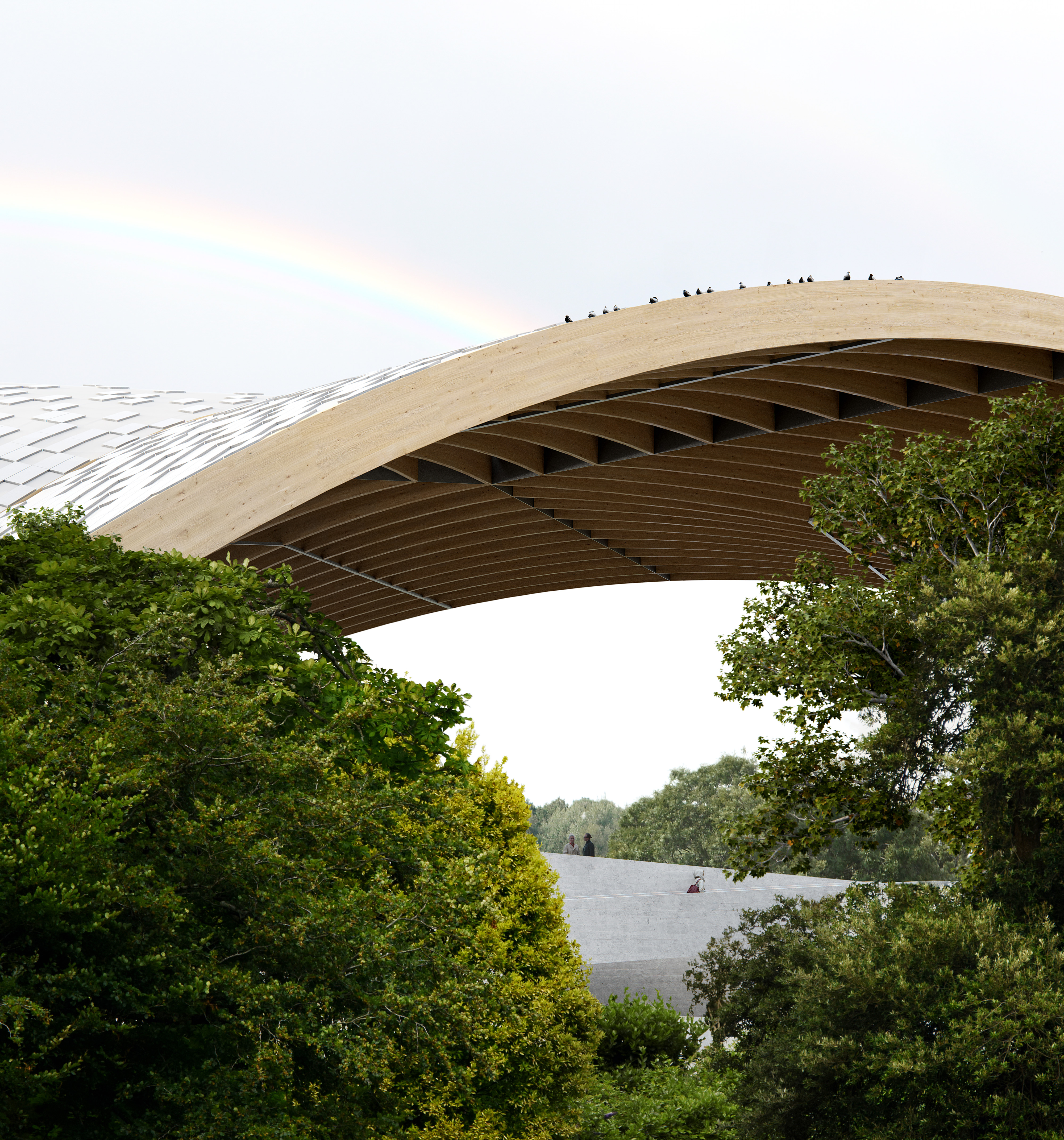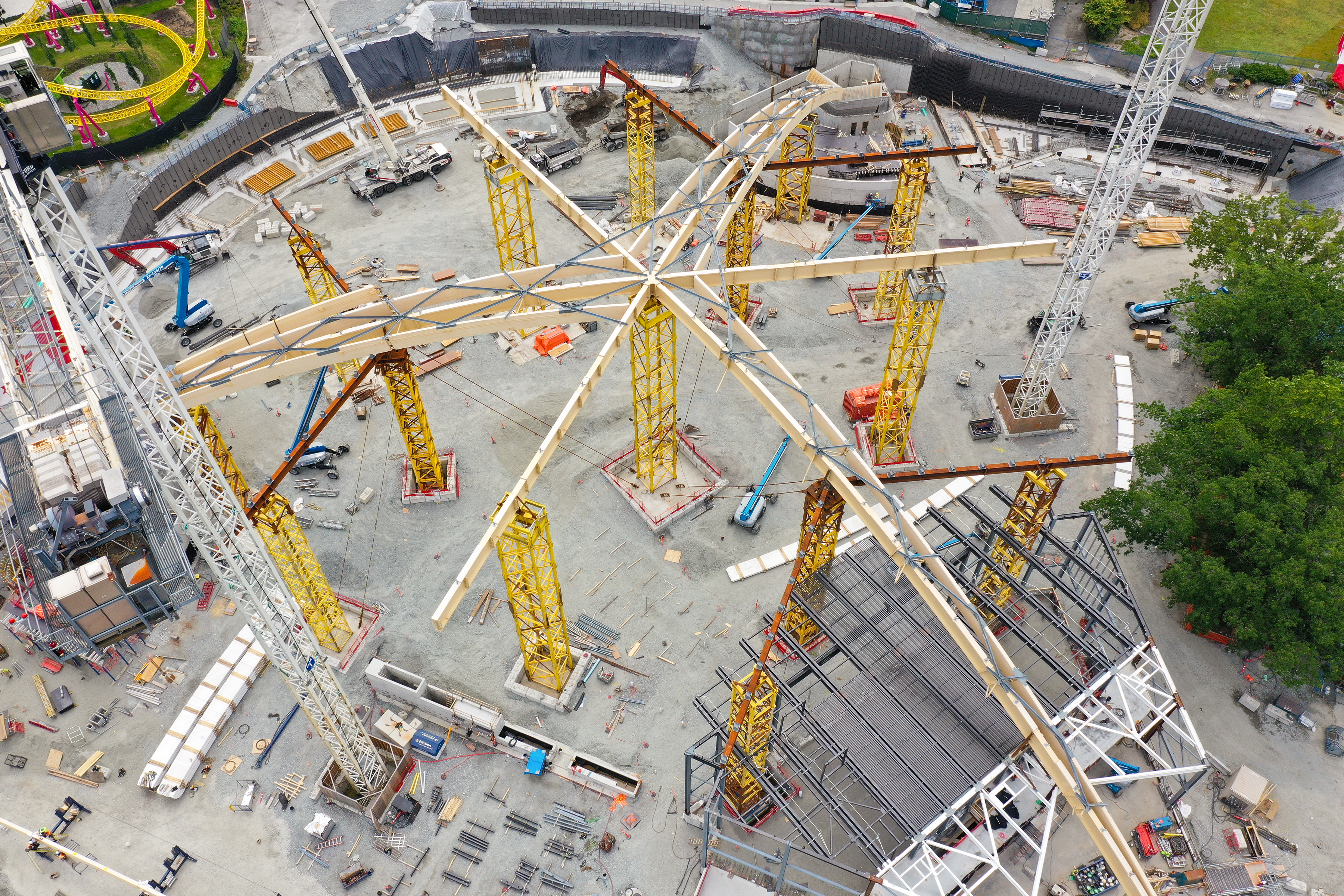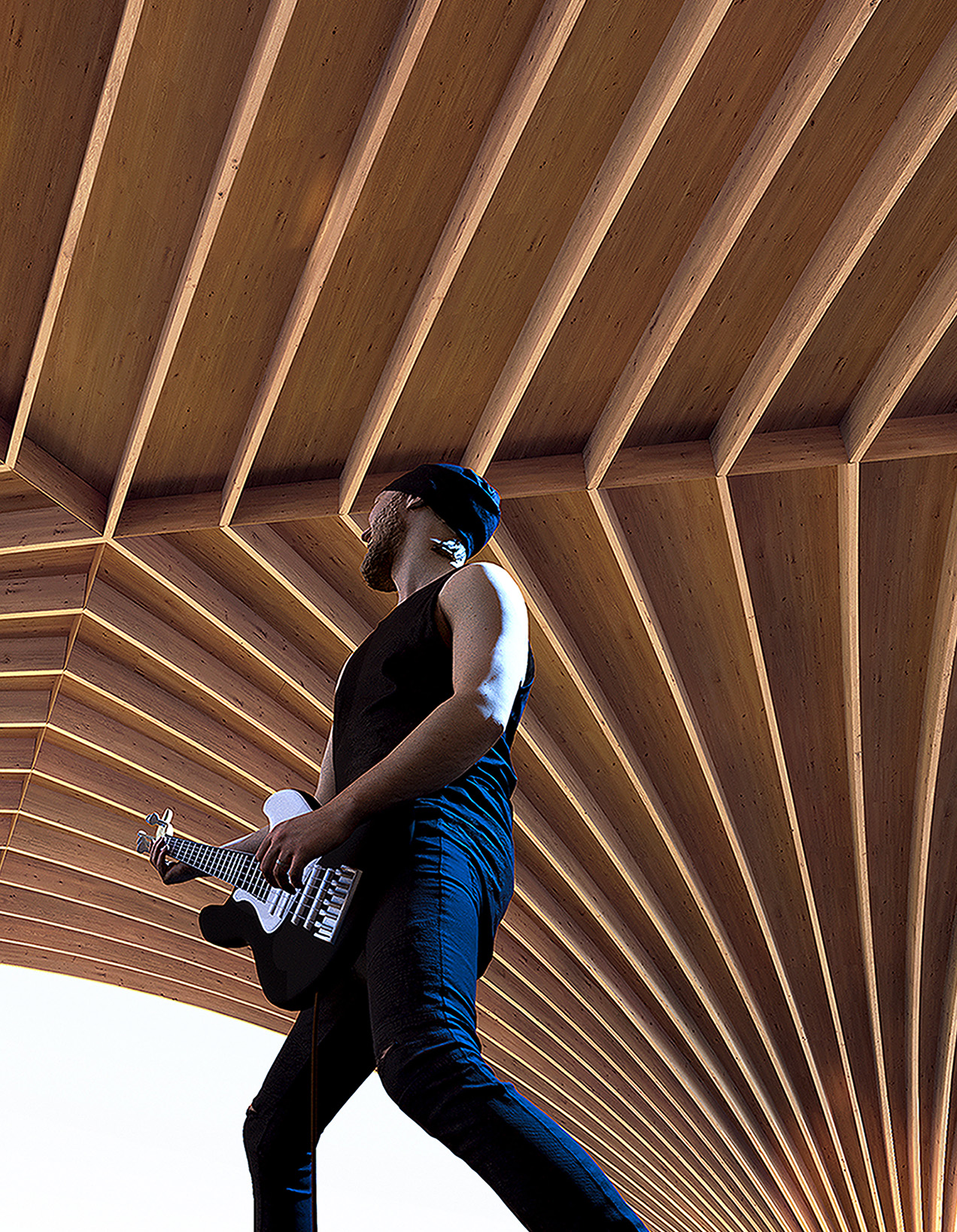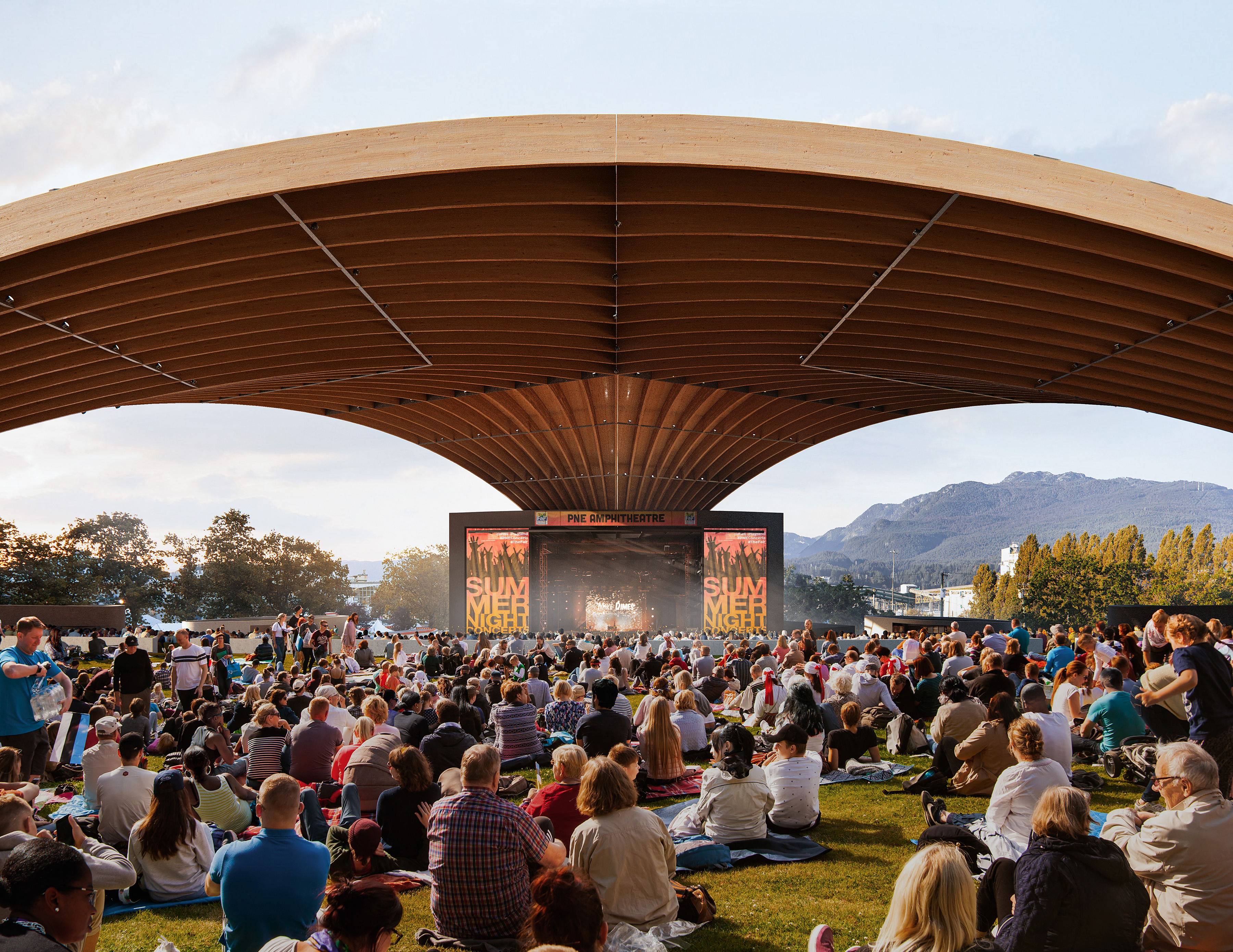Vancouver, BC
Client City of Vancouver
Type Cultural, Performing Arts
Size ~ 133,000 sf
Status Construction
Structural Engineering Fast + Epp
Renderings Mir.
PNE Amphitheatre / Freedom Mobile Arch
The redevelopment of the existing 1960’s open air Pacific National Exhibition (PNE) Amphitheatre envisions a revitalized, covered, open air theatre venue within the historic Hastings Park, one of Vancouver’s largest urban parks. Intended as a year-round destination, the Amphitheatre will be a hub for celebration, culture, and social connectivity for the local community and beyond.
Mass Timber Excellence
A key feature of the new Amphitheatre will be its precedent-setting starburst mass timber arch roof.
The roof will be one of the largest free-span timber roof structures in the world, reinterpreting traditional concrete shell typologies to harness the compression and carbon-sequestering capacity of mass timber to span more than 340 feet.
The design features 60 arches arranged in 6-barrel vaulted segments that intersect at diagonal planes, creating 80-foot-high arcs that frame a perfect view of the picturesque North Shore Mountains for which Vancouver is known.
Tracing the gentle slope of the nearby Windermere Hill, the roof form settles into the landscape on three points, creating an intimate atmosphere under the warm cover of the wood.
Once complete, the renewed PNE Amphitheatre will be a vital contributor to Vancouver’s cultural ecosystem, amplifying under one roof the richness of the community’s creative, cultural, natural, and social setting.
Designed with flexible, state-of-the-art infrastructure, a generous permanent stage, and a 3-storey back-of-house building, the amphitheatre will host a wide range of community events and touring productions. Custom house lighting, rigging, and sound equipment will lower the cost of staging events and will thus enable the venue to see expanded uses for community groups and non-profit organizations. The venue will also embrace Indigenous culture and heritage community opportunities by offering a space for art, cultural events, and celebrations.
A variety of seating areas will achieve functional versatility. The lower seating area is comprised of removable seating to adapt to standing-room-only for both intimate cultural ceremonies and large-scale performances. The mid-tier, fixed seating is elevated for optimal sightlines, ensuring that every audience member has a clear view of the stage. Nestled in between, VIP Box Suites place spectators right in the heart of the excitement. The addition of lawn seating amplifies the amphitheater’s capacity, accommodating up to 10,000 people for more informal viewing and maximizing the effect of the site’s natural setting.
Targeting Rick Hansen Gold certification and modelling an inspiring vision of accessible design, a generous ramp and stair network will flank the seating area at either side and provide equitable access while also creating moments of engagement and connection. By seamlessly blending functionality with aesthetics, the grade, entrance plaza, and thoughtfully positioned ramps contribute to an inclusive and immersive experience.
Beyond the well-established environmental benefits of mass timber construction (allowing the project to reduce embodied carbon emissions by 40% compared to baseline), the new Amphitheatre will employ numerous sustainable principles. The project will be 100% electric and near-zero emissions, is targeting LEED Gold and Salmon Safe Certifications, and will include a system to capture and clean the first 48mm of rainwater.
