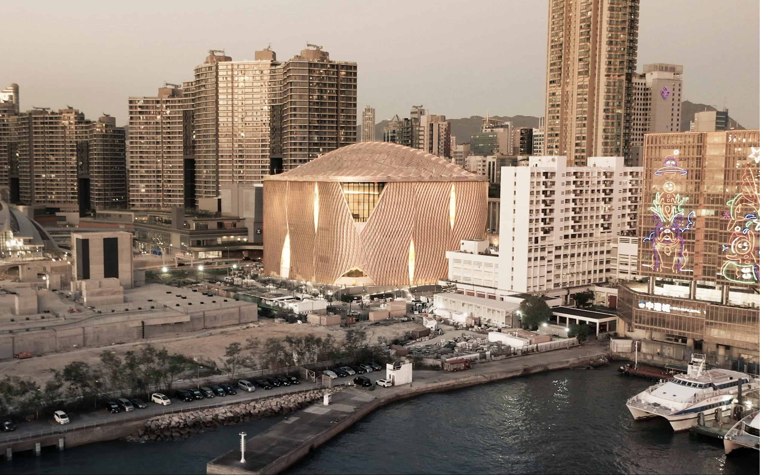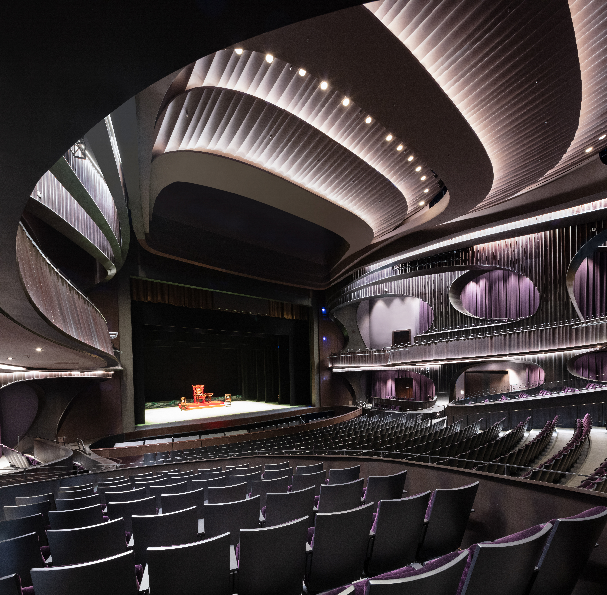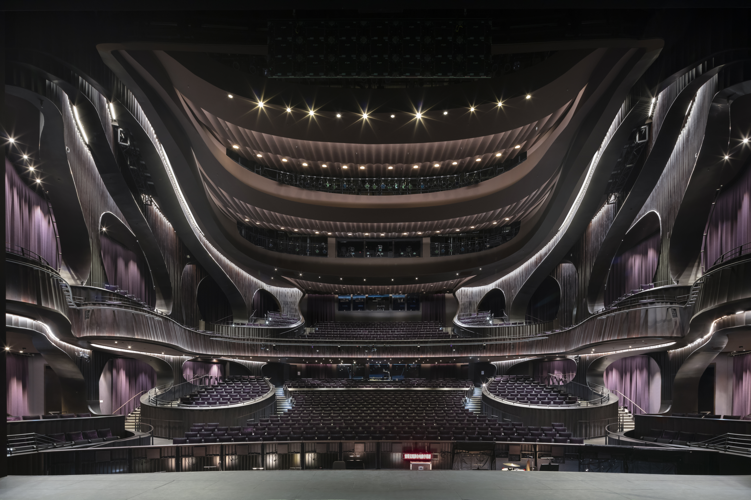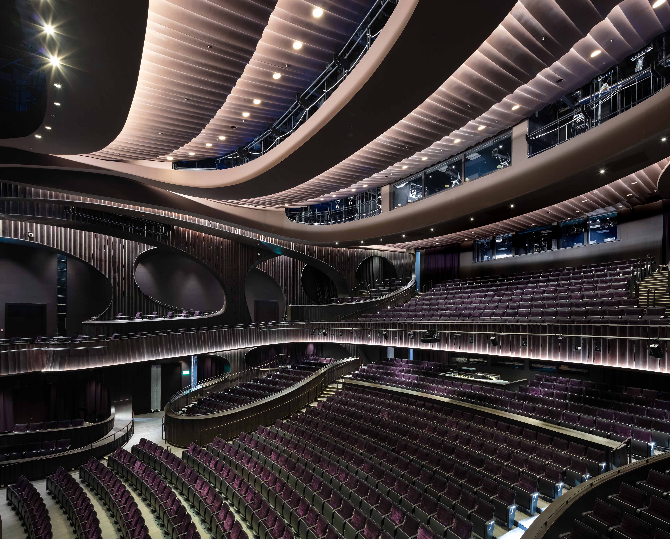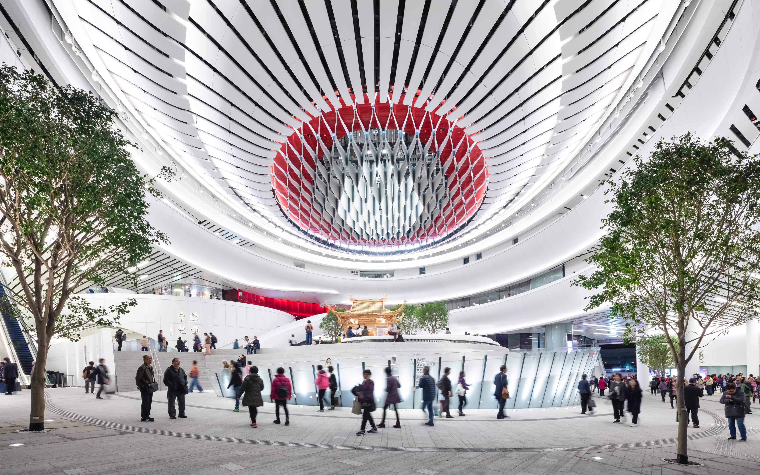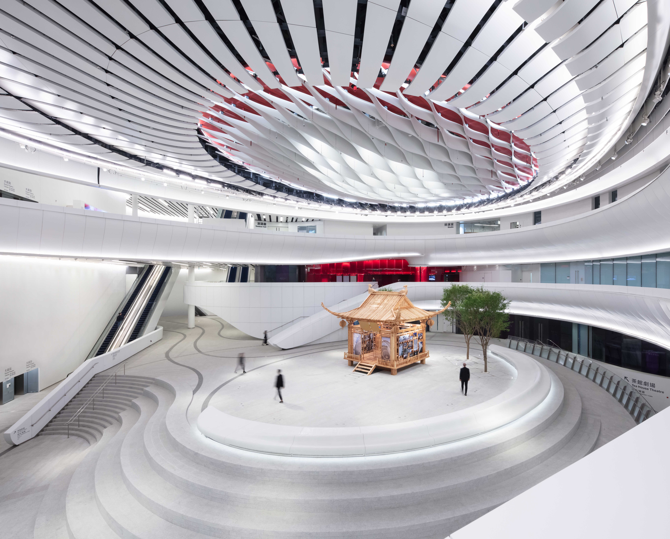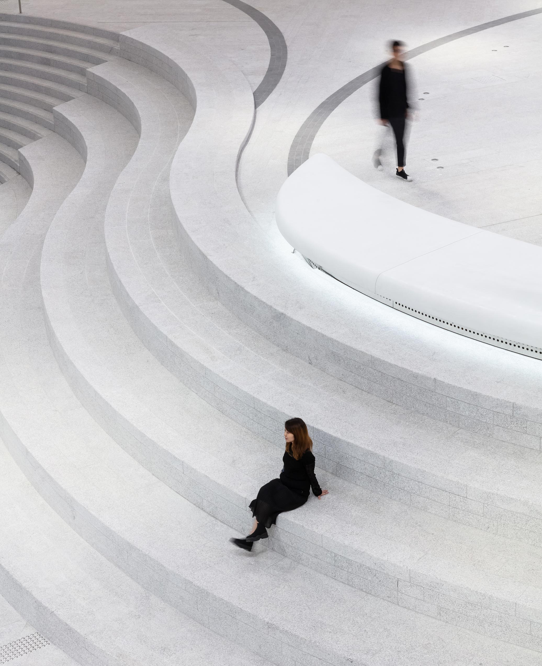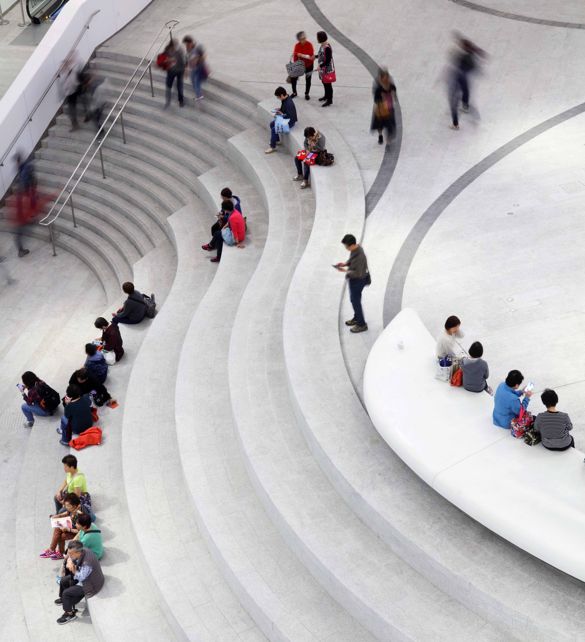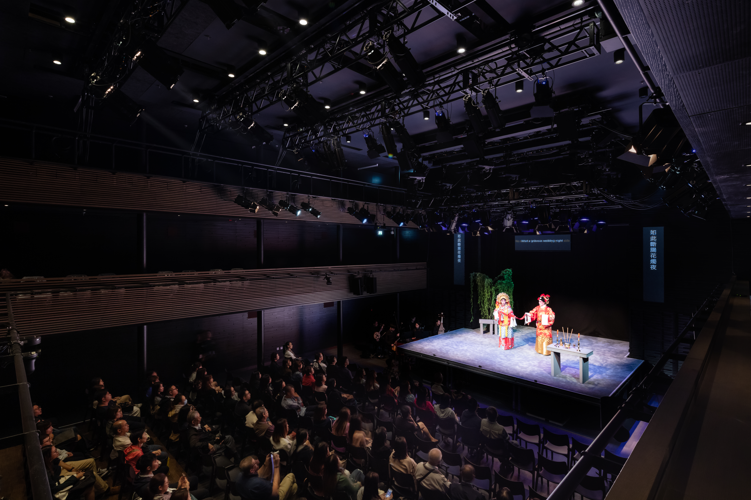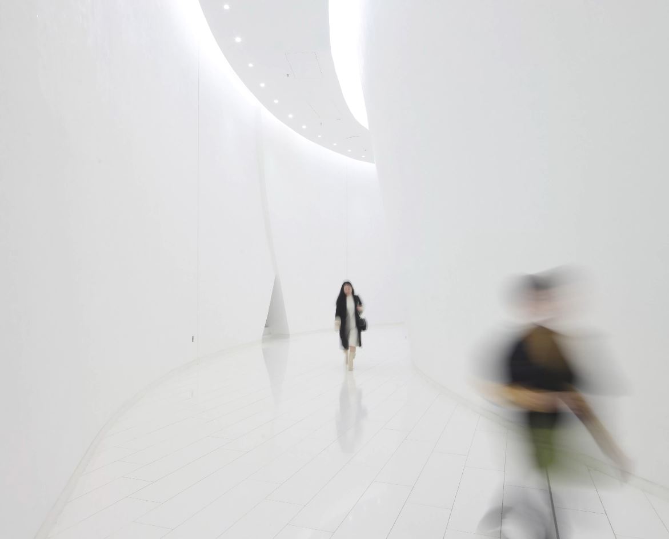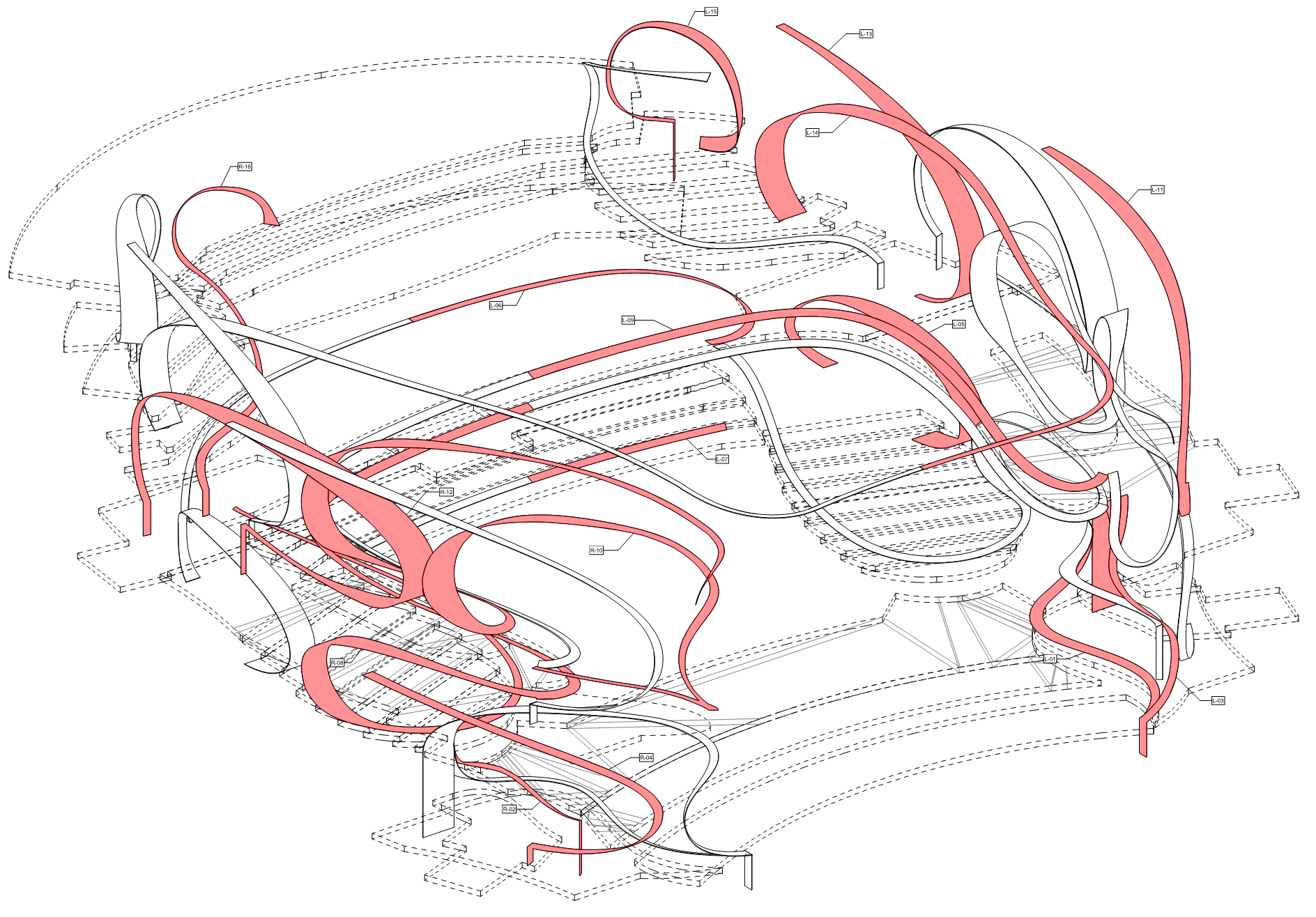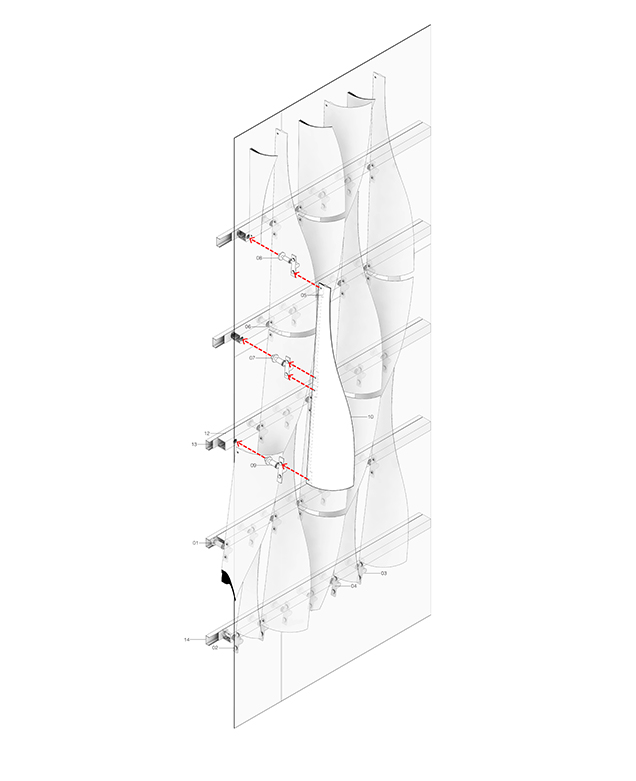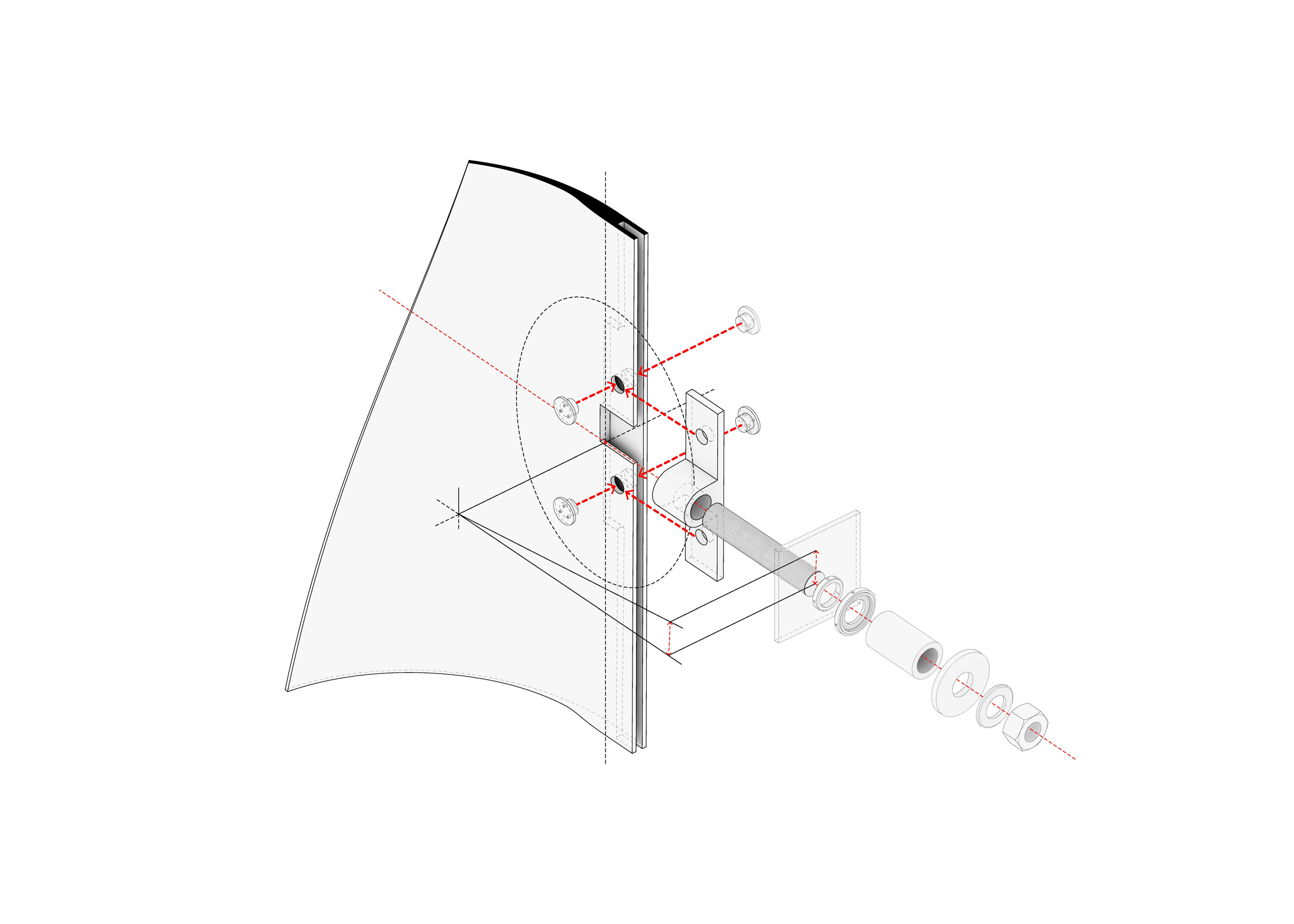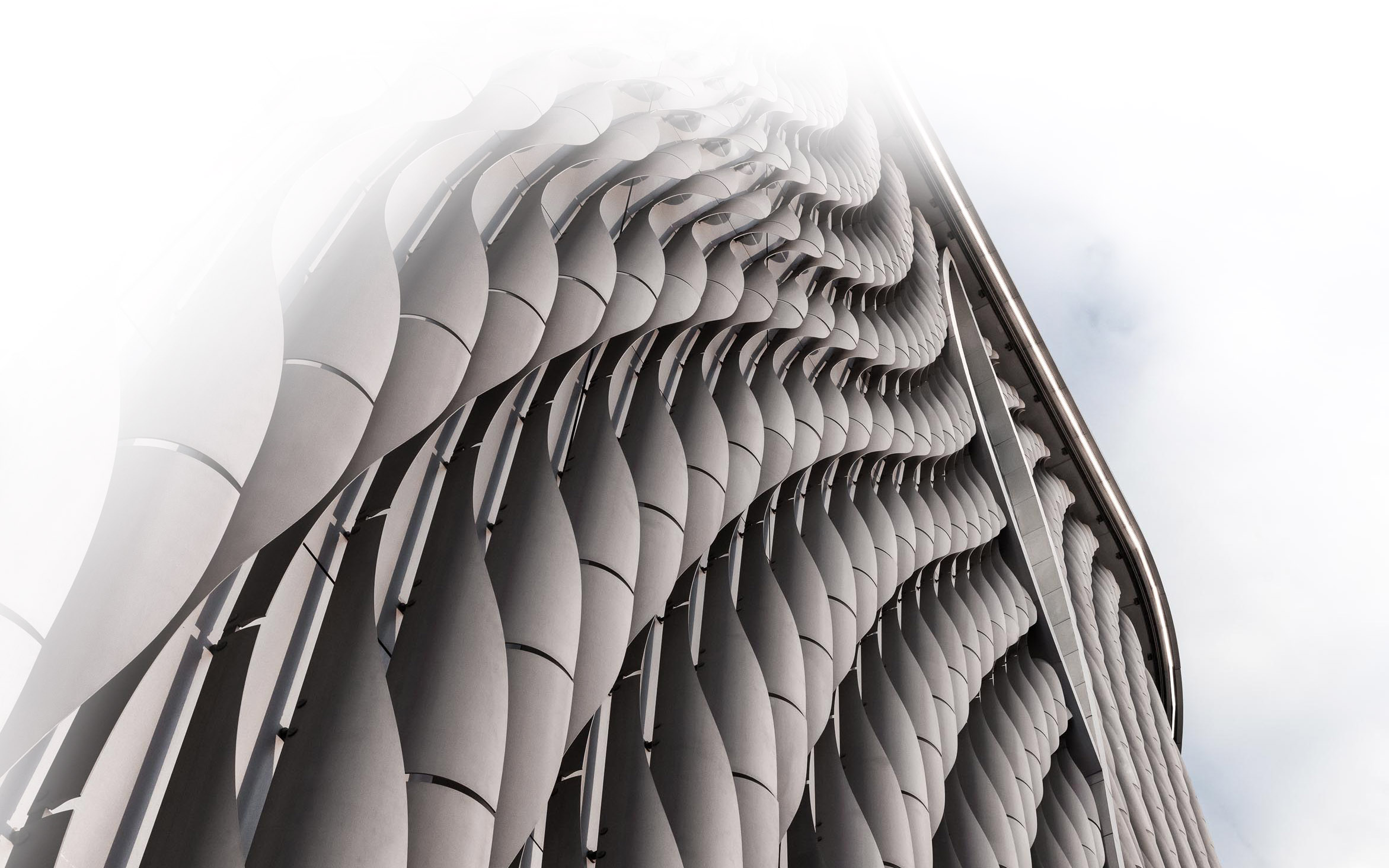Hong Kong, China
Client West Kowloon Cultural District Authority
Type Cultural, Performing Arts, Opera House
Size 305,000 sq. ft.
Status Completed 2019, awarded through design competition
Joint Venture Ronald Lu & Partners Ltd.
Photography Ema Peter
Xiqu Centre
Xiqu Centre is a Beam Plus Gold (Hong Kong’s highest assessment of sustainability) cultural hub blending theatre, education, and a dynamic public realm. This state-of-the-art performance venue is dedicated to promoting the rich heritage of Xiqu, the primary genre of traditional Chinese musical theatre, and to the production, education, and research of this ancient and evolving art form.
The 7-storey facility houses a 1,075-seat Main Theatre, an intimate 200-seat Tea House Studio Theatre, as well as two floors of retail and dining space with balconies overlooking the central inner courtyard. The building offers a series of educational spaces, rehearsal halls, practice rooms, and recording studios supported by an integrated back-of-house wing. These amenities together nurture emerging local artists and the continued flourishing of Xiqu.
Xiqu Centre achieved BEAM Plus Gold, the highest rating for Hong Kong’s leading independent assessment of building sustainability performance, and has been recognized as a national icon and landmark for Hong Kong. It was commemorated on the 100 HKD currency bill in 2018, on the $10 and $20 Hong Kong Post stamps in 2019, was named one of the World’s 100 Greatest Places by TIME Magazine (2019), and continues to draw significant tourism to the district.
As the first modern venue designed specifically for Xiqu, the Main Theatre had to be conceived without precedent. In-depth research revealed specialized acoustic requirements to accommodate percussive Xiqu music while adequately boosting the voice of each performer to capture minute tonal shifts that carry significant meaning in the Chinese language. To achieve this, we worked closely with acousticians to design and detail the space to give a preferential boost to the singers’ volume while modulating the loudness of the orchestra.
Scalloped vertical edges placed throughout the hall scatter the sound from the stage in multiple directions, providing a natural acoustic that further sustains Xiqu vocals. CNC-cut concave wooden modules are inset with either fabric and insulation for absorption, or metal for reflectivity depending on their location in the room. Transformable acoustic devices such as curtains and banners integrated into the audience chamber further support clarity of amplified and unamplified sound for various performance types. These measures collectively achieve a Noise Criterion (NC) rating of 15, reflecting world-class acoustics that respect and enhance the nuances of Xiqu.
The pursuit of acoustic excellence also led to the creation of a vast, column-free plaza that is open to the public 24 hours a day. Revery’s innovative solution to the disruptive rapid transit hub beneath the site and the surrounding urban context was to suspend the main auditorium 90 feet off the ground to isolate it from the vibration and ambient noise of the city.
Extending beyond the original project brief, this versatile space—equipped with motorized rigging and plug-and-play performance capability—provides invaluable engagement with the public through exhibitions, events, and art demonstrations. A thoughtful passive ventilation strategy keeps this plaza comfortable in Hong Kong’s humidity, creating a welcoming year-round “urban living room” where the community can connect.
Like a lantern’s soft glow behind a beaded curtain, the extensive program of Xiqu Center is enveloped in an iconic curvilinear façade.
Composed of a modular system of CNC-cut fins, the dominant material is an untreated marine-grade aluminum, selected for its unique aesthetic and enhanced performance.
Evoking the gentle movements of the performers’ magnificent costumes, the intricately woven metal façade parts at each of the building’s four corners in a dramatic gesture of placemaking, drawing the community in and establishing a striking gateway to the new West Kowloon Cultural District.
